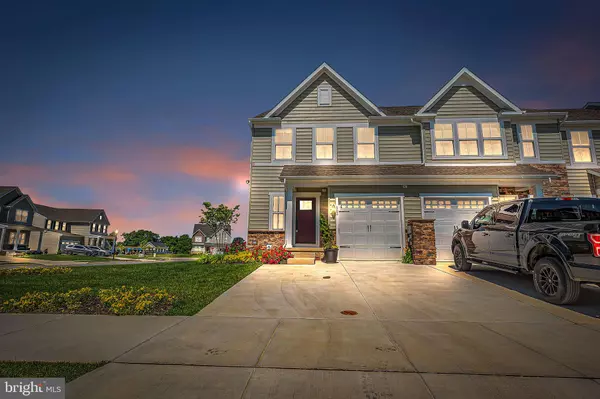$415,500
$410,000
1.3%For more information regarding the value of a property, please contact us for a free consultation.
503 SWANSEA DR Middletown, DE 19709
3 Beds
4 Baths
2,550 SqFt
Key Details
Sold Price $415,500
Property Type Townhouse
Sub Type End of Row/Townhouse
Listing Status Sold
Purchase Type For Sale
Square Footage 2,550 sqft
Price per Sqft $162
Subdivision Preserve At Deep Crk
MLS Listing ID DENC2024746
Sold Date 07/08/22
Style Traditional
Bedrooms 3
Full Baths 3
Half Baths 1
HOA Fees $85/mo
HOA Y/N Y
Abv Grd Liv Area 2,550
Originating Board BRIGHT
Year Built 2021
Annual Tax Amount $2,853
Tax Year 2021
Lot Size 3,484 Sqft
Acres 0.08
Lot Dimensions 0.00 x 0.00
Property Description
Beautiful new home. Former Model. Never been lived in.
This upgraded Roxbury townhome has 3 bedrooms, 3 baths, 1-car garage, finished basement, hardwood flooring throughout the main level, and much more. You are going to fall in love with the upgraded kitchen, featuring 42" white cabinetry, quartz countertops, and brand new stainless steel appliances. This home comes with a new washer and dryer. It also comes complete with a model home technology package and a fully sodded yard with a lawn irrigation system.
This home is new and recently constructed. It includes the remainder of builder warranty on roof, structure, electrical, plumbing, furnace, AC, and more.
This property is conveniently located in The Preserve at Deep Creek development and is near parks and shopping. The home is located in the desired Appoquinimink school district. The home is close to Christiana Mall, Christiana Hospital, Dover, and the Delaware and Maryland beaches. It is also just an hour from the Philadelphia airport. The Preserve at Deep Creek development is a resort style community with club house, basketball court and inground pool.
Learn how you can make this model home yours!
Location
State DE
County New Castle
Area N/A (N/A)
Zoning 23R-3
Direction West
Rooms
Other Rooms Bedroom 2, Bedroom 3, Bedroom 1
Basement Fully Finished, Water Proofing System, Drainage System, Poured Concrete, Windows, Sump Pump
Interior
Interior Features Breakfast Area, Upgraded Countertops, Wood Floors, Walk-in Closet(s), Kitchen - Island, Dining Area, Carpet, Floor Plan - Open, Primary Bath(s)
Hot Water Tankless, Natural Gas
Heating Central, Programmable Thermostat
Cooling Central A/C, Programmable Thermostat
Flooring Carpet, Ceramic Tile, Hardwood
Equipment Dryer - Electric, Exhaust Fan, Refrigerator, Washer, Built-In Microwave, Dryer - Front Loading, Dishwasher, Oven/Range - Gas, Stainless Steel Appliances, Disposal, Water Heater - Tankless, Range Hood, Dryer
Fireplace N
Window Features Vinyl Clad,Screens,Double Pane
Appliance Dryer - Electric, Exhaust Fan, Refrigerator, Washer, Built-In Microwave, Dryer - Front Loading, Dishwasher, Oven/Range - Gas, Stainless Steel Appliances, Disposal, Water Heater - Tankless, Range Hood, Dryer
Heat Source Natural Gas
Laundry Upper Floor
Exterior
Exterior Feature Porch(es)
Parking Features Garage Door Opener
Garage Spaces 3.0
Utilities Available Cable TV Available
Amenities Available Basketball Courts, Club House, Recreational Center, Tot Lots/Playground, Community Center, Fitness Center, Meeting Room, Swimming Pool
Water Access N
Roof Type Architectural Shingle
Accessibility None
Porch Porch(es)
Attached Garage 1
Total Parking Spaces 3
Garage Y
Building
Lot Description Corner, Front Yard, Rear Yard, SideYard(s), Landscaping
Story 2
Foundation Passive Radon Mitigation, Concrete Perimeter
Sewer Public Sewer
Water Public
Architectural Style Traditional
Level or Stories 2
Additional Building Above Grade, Below Grade
Structure Type Tray Ceilings
New Construction N
Schools
Elementary Schools Townsend
Middle Schools Meredith
High Schools Appoquinimink
School District Appoquinimink
Others
HOA Fee Include Pool(s),Lawn Maintenance,Health Club,Recreation Facility,Management,Common Area Maintenance
Senior Community No
Tax ID 23-044.00-253
Ownership Fee Simple
SqFt Source Assessor
Security Features Exterior Cameras,Motion Detectors,Smoke Detector,Security System
Special Listing Condition Standard
Read Less
Want to know what your home might be worth? Contact us for a FREE valuation!

Our team is ready to help you sell your home for the highest possible price ASAP

Bought with Lisa A Johannsen • Patterson-Schwartz-Middletown

GET MORE INFORMATION





