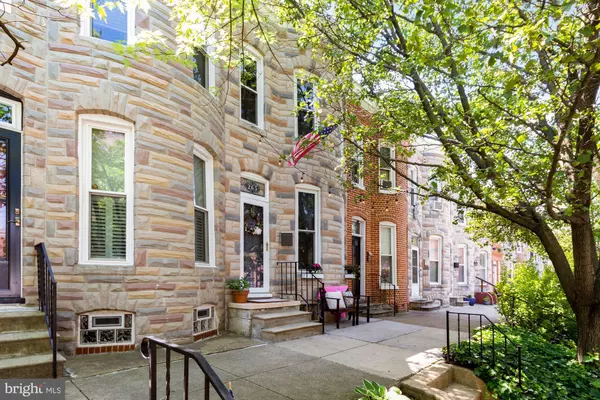$270,000
$249,000
8.4%For more information regarding the value of a property, please contact us for a free consultation.
265 W 31ST ST Baltimore, MD 21211
2 Beds
2 Baths
1,072 SqFt
Key Details
Sold Price $270,000
Property Type Townhouse
Sub Type Interior Row/Townhouse
Listing Status Sold
Purchase Type For Sale
Square Footage 1,072 sqft
Price per Sqft $251
Subdivision Remington Historic District
MLS Listing ID MDBA2047462
Sold Date 06/22/22
Style Traditional
Bedrooms 2
Full Baths 1
Half Baths 1
HOA Y/N N
Abv Grd Liv Area 1,072
Originating Board BRIGHT
Year Built 1920
Annual Tax Amount $3,938
Tax Year 2021
Property Description
Offer Deadline: Offers due by Noon on Wed, 8 June 2022.
Welcome home to 265 W 31st St, nestled on a quiet street in the lovely community of Remington! This 2 bed, 1.5 bath rowhome with Baltimores quintessential and beloved exposed brick walls awaits you and your buyer seeking character in their next home! Natural light floods the living room via its bay windows and new glass storm door when you first walk in, illuminating the gleaming original hardwood floors that were recently refinished. As you walk in, you will notice, stairs split the living and dining room with a 12+ bottle built in-wine rack conveys on the wall. The dining rooms decorative tin ceiling elevates this proper place for dinner with a modern, white fabric light fixture, centering the room. The kitchen, which overlooks the enclosed back yard and shed, showcases refinished cabinetry, new black matte hardware, recessed lighting, an industrial design butchers block countertop, stylish vintage tile flooring and space for breakfast nook next to the barn yard door that leads to the homes half bath. This space efficient half bath, anchored to the back of the home, features a chic wallpaper as its accent wall. The primary suite features a walk-in closet and the full bathroom, including a classic clawfoot tub surrounded by gorgeous tile, refinished cabinetry and new hardware. The front bedroom included a light engulfing bay windows that are sound insulated. The unfinished basement could be utilized as a cozy office nook, as well as functioning as a great storage space, next to the homes laundry. Lastly, this fantastic homes HVAC and air handler were updated in 2020.
Here you can enjoy all the perks of city living in Charm City. Two blocks away is R House (one of the citys best eateries and social spots). Across the street and down a block is the prestigious and stunning Johns Hopkins University, which provides includes free security patrol and snow removal for your street and neighborhood. One of Baltimores best brunch restaurants, Paper Moon Diner, teeming with unique artistry dcor, is a 3 block stroll away. Errands have been made easier with Walgreens being a 5 min walk away. Admire the handiwork of the creatives at the beautiful Baltimore Museum of Art and or walk the trails at green Wyman Park Dell, an easy .4mile away. This homes location is also in close proximity to Hampden for some of the citys best boutique shopping and delicious dining options as well. Its an easy hop unto Route 83 to navigate around the citys other neighborhoods and to pop onto the beltway (695) too! Swing into this city home to see it for yourself today!
Location
State MD
County Baltimore City
Zoning R-7
Rooms
Basement Connecting Stairway, Full, Interior Access, Poured Concrete, Shelving, Other, Daylight, Partial
Interior
Hot Water Natural Gas
Heating Forced Air, Central, Energy Star Heating System
Cooling Ceiling Fan(s), Central A/C, Energy Star Cooling System
Heat Source Natural Gas
Exterior
Water Access N
Accessibility 2+ Access Exits
Garage N
Building
Story 3
Foundation Slab
Sewer Private Sewer
Water Public
Architectural Style Traditional
Level or Stories 3
Additional Building Above Grade, Below Grade
New Construction N
Schools
School District Baltimore City Public Schools
Others
Pets Allowed Y
Senior Community No
Tax ID 0312023658 026
Ownership Fee Simple
SqFt Source Estimated
Special Listing Condition Standard
Pets Allowed No Pet Restrictions
Read Less
Want to know what your home might be worth? Contact us for a FREE valuation!

Our team is ready to help you sell your home for the highest possible price ASAP

Bought with Antonio D Watts • Redfin Corp

GET MORE INFORMATION





