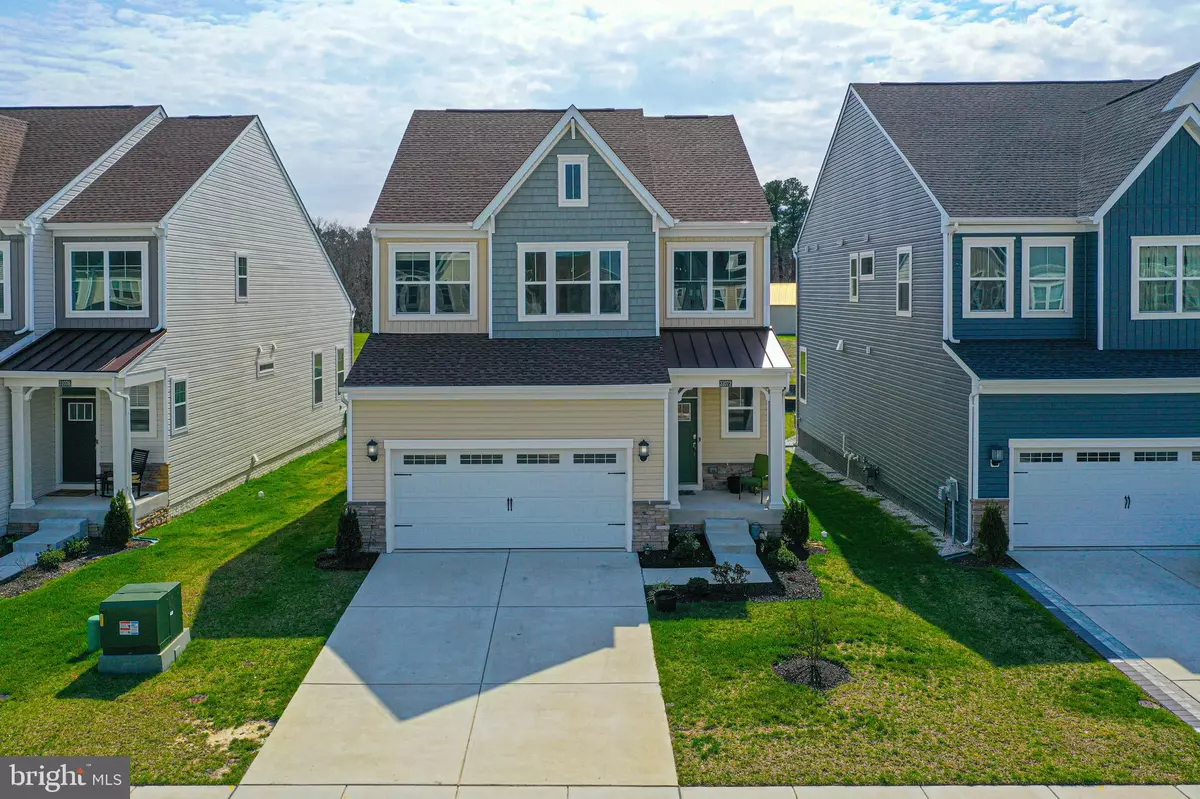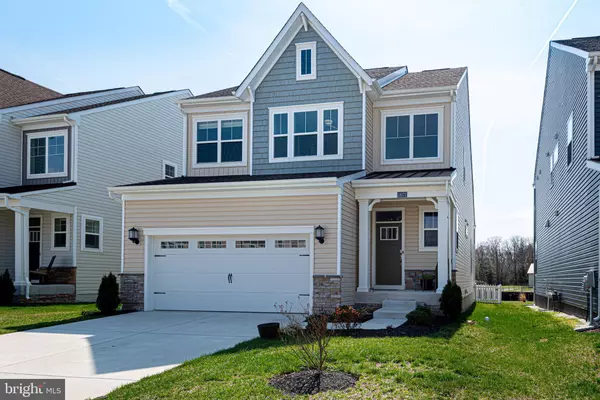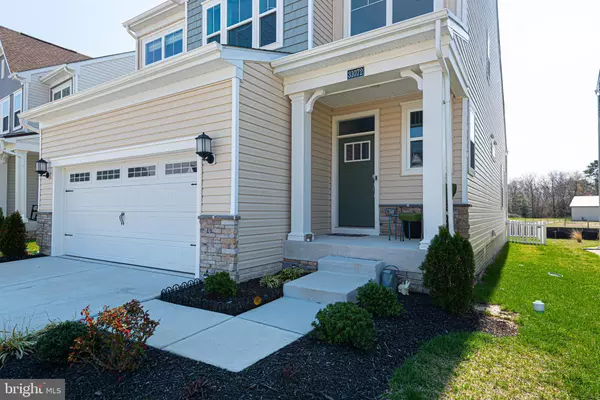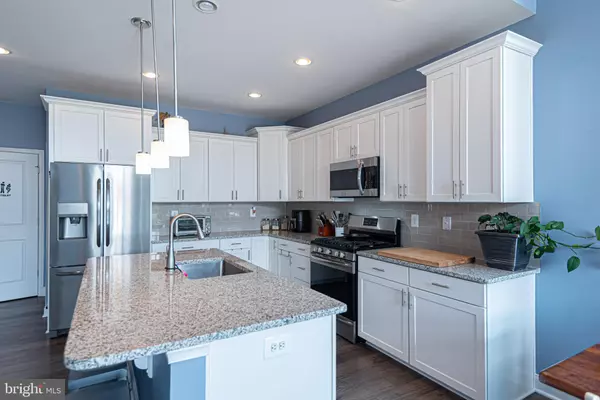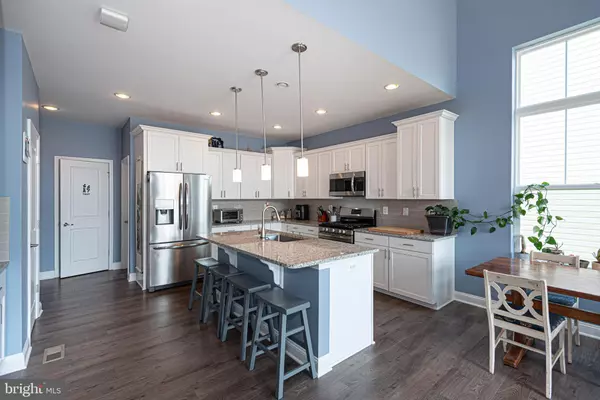$429,900
$429,900
For more information regarding the value of a property, please contact us for a free consultation.
31072 OLNEY WAY Millsboro, DE 19966
3 Beds
4 Baths
2,085 SqFt
Key Details
Sold Price $429,900
Property Type Single Family Home
Sub Type Detached
Listing Status Sold
Purchase Type For Sale
Square Footage 2,085 sqft
Price per Sqft $206
Subdivision Plantation Lakes
MLS Listing ID DESU2018628
Sold Date 05/05/22
Style Coastal
Bedrooms 3
Full Baths 3
Half Baths 1
HOA Fees $310/mo
HOA Y/N Y
Abv Grd Liv Area 2,085
Originating Board BRIGHT
Year Built 2020
Annual Tax Amount $3,564
Lot Size 5,197 Sqft
Acres 0.12
Property Description
Best value! An amazing single family home with all the upgrades is ready for you! This beautiful home has a dramatic 2 story living room with southern exposure with lots of windows, a gourmet kitchen with a large center island with lots of cabinets and counter space, dining area and a spacious primary bedroom with an awesome walk-in closet with a luxurious bathroom. Upstairs, you will find an oversized loft/TV space, 2 guest bedrooms and a full bath. The lower level (basement) is finished with a full bathroom and plenty of room for a bedroom/rec room and has access to the outside. Plus a maintenance free large deck, perfect for outdoor dining or soaking up the sun, a fenced rear yard, perfect for your furry friends and a 2 car garage. Location is perfect in the newest phase, house was built in 2020, many upgrades. Come and enjoy the great times at Plantation Lakes, pool, club house, golf, walking trails and so much more all inclusive with HOA fees! This home would sell for over $550,000, closer to the beach.
Location
State DE
County Sussex
Area Dagsboro Hundred (31005)
Zoning RESIDENTIAL
Rooms
Basement Fully Finished
Main Level Bedrooms 1
Interior
Interior Features Dining Area, Entry Level Bedroom, Walk-in Closet(s), Floor Plan - Open, Carpet, Kitchen - Gourmet, Stall Shower, Tub Shower, Upgraded Countertops, Window Treatments, Kitchen - Island, Ceiling Fan(s), Recessed Lighting
Hot Water Natural Gas
Heating Forced Air
Cooling Central A/C
Flooring Luxury Vinyl Plank, Carpet, Ceramic Tile
Equipment Disposal, Oven/Range - Gas, Dishwasher, Microwave, Refrigerator, Stainless Steel Appliances, Water Heater
Furnishings No
Fireplace N
Appliance Disposal, Oven/Range - Gas, Dishwasher, Microwave, Refrigerator, Stainless Steel Appliances, Water Heater
Heat Source Natural Gas
Exterior
Exterior Feature Deck(s)
Parking Features Garage - Front Entry, Garage Door Opener
Garage Spaces 4.0
Fence Rear
Utilities Available Cable TV Available, Phone Available
Amenities Available Basketball Courts, Club House, Fitness Center, Jog/Walk Path, Pool - Outdoor, Putting Green, Tennis Courts, Tot Lots/Playground, Golf Course
Water Access N
Street Surface Paved
Accessibility None
Porch Deck(s)
Attached Garage 2
Total Parking Spaces 4
Garage Y
Building
Story 2
Foundation Concrete Perimeter
Sewer Public Sewer
Water Public
Architectural Style Coastal
Level or Stories 2
Additional Building Above Grade, Below Grade
New Construction N
Schools
School District Indian River
Others
Pets Allowed Y
HOA Fee Include Common Area Maintenance,Trash,Snow Removal
Senior Community No
Tax ID 133-16.00-1780.00
Ownership Fee Simple
SqFt Source Estimated
Security Features Smoke Detector
Special Listing Condition Standard
Pets Allowed Cats OK, Dogs OK
Read Less
Want to know what your home might be worth? Contact us for a FREE valuation!

Our team is ready to help you sell your home for the highest possible price ASAP

Bought with SONDRA CONNOR • VICKIE YORK AT THE BEACH REALTY

GET MORE INFORMATION

