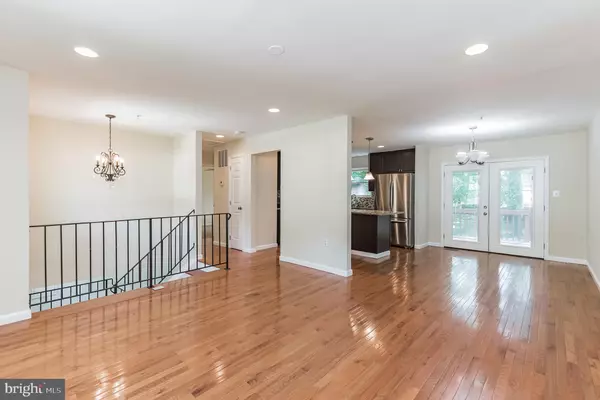$460,000
$460,000
For more information regarding the value of a property, please contact us for a free consultation.
5731 HILAND AVE Lanham, MD 20706
4 Beds
2 Baths
924 SqFt
Key Details
Sold Price $460,000
Property Type Single Family Home
Sub Type Detached
Listing Status Sold
Purchase Type For Sale
Square Footage 924 sqft
Price per Sqft $497
Subdivision Lincoln
MLS Listing ID MDPG2043370
Sold Date 07/29/22
Style Split Level
Bedrooms 4
Full Baths 2
HOA Y/N N
Abv Grd Liv Area 924
Originating Board BRIGHT
Year Built 1994
Annual Tax Amount $4,555
Tax Year 2021
Lot Size 7,500 Sqft
Acres 0.17
Property Description
Welcome to this cozy split foyer in the Lanham/Glendale area. It features 2 levels with 4 bedrooms and 2 full baths. You will love the beautiful hardwood floors and the open floor plan. The kitchen boasts stainless steel appliances, granite countertops, mosaic tile backsplash, new microwave, and recessed lighting. From the dining room French doors youll have access to the deck and patioperfect for relaxing or entertaining. The spacious, fenced backyard is filled with towering trees and plenty of space to garden or set up a hammock. This home is move-in ready: freshly painted and with newly upgraded floors downstairs and in the bedrooms. All of the bedrooms have ceiling fans and spacious closets. The Lincoln Vista Recreation Center provides the neighborhood with a playground and soccer field / track trail around the soccer field. Youll enjoy this calm, serene neighborhood with nearby shopping centers, restaurants and the beltway. Youll love the location: 25 minutes drive to the MGM & National Harbor; 27 minutes to DC with no traffic! And, 10 Minutes to NASA Goddard Space Flight Center. Make this your new home. Schedule an appointment today!
Location
State MD
County Prince Georges
Zoning RR
Rooms
Other Rooms Living Room, Dining Room, Primary Bedroom, Bedroom 2, Bedroom 3, Bedroom 4, Kitchen, Basement, Laundry, Utility Room, Bathroom 2
Basement Fully Finished
Main Level Bedrooms 2
Interior
Interior Features Attic/House Fan, Kitchen - Country, Kitchen - Eat-In, Kitchen - Island, Breakfast Area, Ceiling Fan(s)
Hot Water Electric
Heating Forced Air
Cooling Central A/C
Fireplace N
Heat Source Electric
Laundry Basement
Exterior
Exterior Feature Deck(s), Roof
Garage Spaces 4.0
Water Access N
Accessibility None
Porch Deck(s), Roof
Total Parking Spaces 4
Garage N
Building
Lot Description Backs to Trees, Front Yard, Landscaping, Rear Yard
Story 2
Foundation Concrete Perimeter
Sewer Public Sewer
Water Public
Architectural Style Split Level
Level or Stories 2
Additional Building Above Grade, Below Grade
New Construction N
Schools
School District Prince George'S County Public Schools
Others
Senior Community No
Tax ID 17141661073
Ownership Fee Simple
SqFt Source Assessor
Security Features Carbon Monoxide Detector(s),Sprinkler System - Indoor
Special Listing Condition Standard
Read Less
Want to know what your home might be worth? Contact us for a FREE valuation!

Our team is ready to help you sell your home for the highest possible price ASAP

Bought with Juan E Zamora • RE/MAX Excellence Realty

GET MORE INFORMATION





