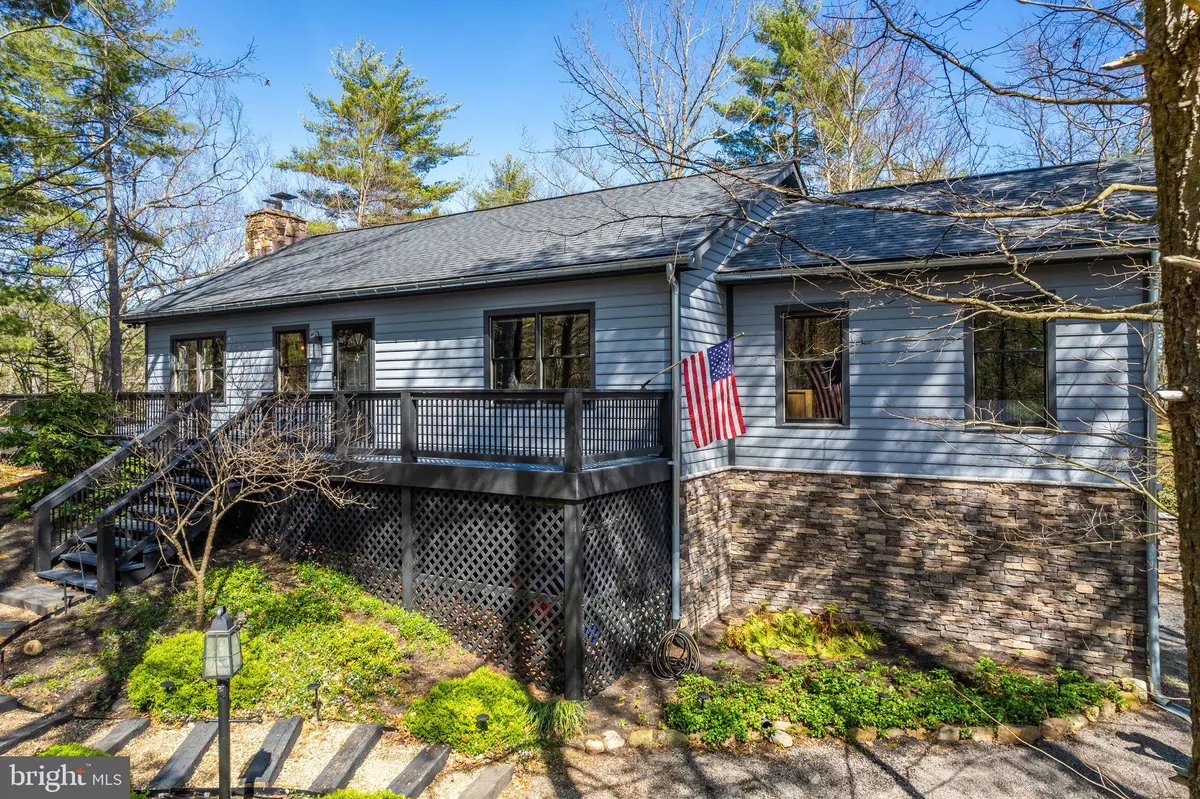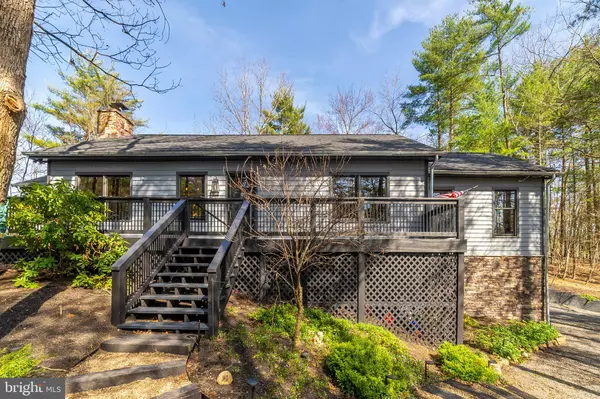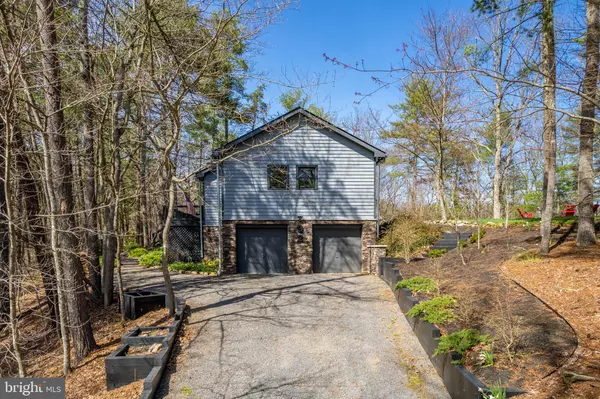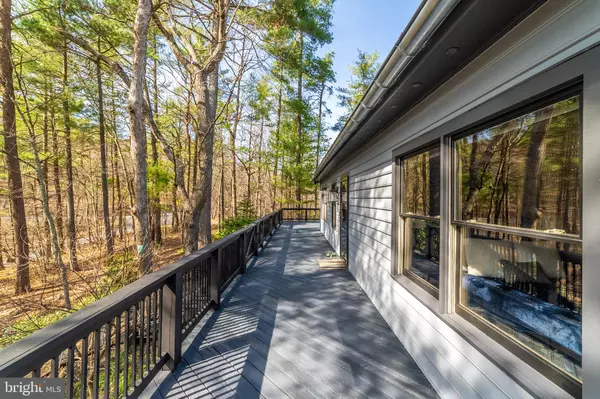$520,000
$450,000
15.6%For more information regarding the value of a property, please contact us for a free consultation.
92 BRAGGS COVE RD Basye, VA 22810
3 Beds
3 Baths
2,937 SqFt
Key Details
Sold Price $520,000
Property Type Single Family Home
Sub Type Detached
Listing Status Sold
Purchase Type For Sale
Square Footage 2,937 sqft
Price per Sqft $177
Subdivision Bryce Mountain
MLS Listing ID VASH2002846
Sold Date 05/06/22
Style Post & Beam
Bedrooms 3
Full Baths 3
HOA Fees $72/ann
HOA Y/N Y
Abv Grd Liv Area 1,676
Originating Board BRIGHT
Year Built 1993
Annual Tax Amount $1,914
Tax Year 2016
Lot Size 0.629 Acres
Acres 0.63
Property Description
This Stunning and Gorgeous Renovated Raised Rambler Nestled in the Mountains of Bryce Mountain Includes 2,967 Finished Sq. Ft. of an Abundance of Natural Light with its Open Floor Plan from Front to Back, and Side to Side. Home Includes 3 Bedrooms on the Main Level with a Spacious Owners Suite and 2 Full Baths. Fully Renovated Gourmet Kitchen in 2018/2019 with Granite Honed Finished Countertops, Large Island with Leather Finish Granite Countertops, Upgraded Fisher & Paykel Stainless Steel Appliances Including Refrigerator, Gas Stove/Range-Oven, Hood, 2-Drawer Cabinet Dishwasher and Microwave. The Main Level Also Includes a Dining Area Just Off of the Kitchen, Large Sunroom with Access to Large Front Porch; Family Room with Large Wood Burning Fireplace and Mantel with Access to the Front Porch. You Will Most Definitely Enjoy Spending Time Here with the Vaulted Ceilings and Exposed Post Beam Structure While Sitting by the Fire.
The Lower Level Includes a Large Recreation Room with Propane Gas Fireplace and Large Bar Area for Further Entertainment; One Full Bathroom, Office / Den Area, Laundry Room, Utility Room, and Access to the 2-Car Garage.
Many Updates have been made to this property and include the following: Main Level Completely Renovated (2018); All New Stainless-Steel Fisher & Paykel Kitchen Appliances (2018); Washer & Dryer (2019); New Roof (2018); Renovated Hardwood Floors on Main Level (2018); Stacked Stone Installed on Exterior Foundation (2018); Exterior Painted and Professionally Landscaped / Hardscaped (2018/2019); and Deck Sanded & Stained and Installation of Metal Balusters (2018).
This Home is Move-In Ready for Permanent / Weekend or Vacation Getaway. Nearby Bryce Mountain is a Four-Season Resort with Golf, Tennis, Ski, Zip Lining, Hiking, Biking and Everything Nature has to Offer, and All Within Minutes. Bryce Mountain is Approximately a 2-Hour Drive to the West from Washington DC.
Location
State VA
County Shenandoah
Zoning RESIDENTIAL
Rooms
Other Rooms Living Room, Dining Room, Primary Bedroom, Bedroom 2, Bedroom 3, Kitchen, Den, Foyer, Laundry, Mud Room, Recreation Room, Utility Room, Bathroom 2, Bathroom 3, Primary Bathroom
Basement Side Entrance, Connecting Stairway, Daylight, Partial, Fully Finished, Heated, Improved, Outside Entrance, Shelving, Walkout Level
Main Level Bedrooms 3
Interior
Interior Features Combination Kitchen/Dining, Other, Primary Bath(s), Bar, Carpet, Ceiling Fan(s), Dining Area, Entry Level Bedroom, Exposed Beams, Family Room Off Kitchen, Floor Plan - Open, Kitchen - Island, Skylight(s), Stall Shower, Tub Shower, Upgraded Countertops, Walk-in Closet(s), Wood Floors
Hot Water Natural Gas
Heating Heat Pump(s), Central, Floor Furnace
Cooling Ceiling Fan(s), Central A/C, Heat Pump(s)
Flooring Hardwood, Carpet, Tile/Brick
Fireplaces Number 2
Fireplaces Type Gas/Propane, Fireplace - Glass Doors, Screen
Equipment Dishwasher, Dryer - Front Loading, Dryer - Electric, Exhaust Fan, Icemaker, Microwave, Oven/Range - Electric, Range Hood, Refrigerator, Stainless Steel Appliances, Stove, Washer, Water Heater
Furnishings No
Fireplace Y
Appliance Dishwasher, Dryer - Front Loading, Dryer - Electric, Exhaust Fan, Icemaker, Microwave, Oven/Range - Electric, Range Hood, Refrigerator, Stainless Steel Appliances, Stove, Washer, Water Heater
Heat Source Electric
Laundry Basement, Washer In Unit, Dryer In Unit
Exterior
Exterior Feature Deck(s)
Garage Spaces 4.0
Amenities Available Security
Water Access N
View Garden/Lawn, Mountain, Panoramic, Scenic Vista, Street, Trees/Woods, Valley
Roof Type Architectural Shingle
Accessibility None
Porch Deck(s)
Total Parking Spaces 4
Garage N
Building
Lot Description Backs to Trees, Cleared, Front Yard, Landscaping, Mountainous, Partly Wooded, Private, Rear Yard, Road Frontage, Rural, Secluded, Trees/Wooded
Story 2
Foundation Concrete Perimeter, Slab
Sewer Public Sewer
Water Public
Architectural Style Post & Beam
Level or Stories 2
Additional Building Above Grade, Below Grade
Structure Type Beamed Ceilings,Vaulted Ceilings,Dry Wall
New Construction N
Schools
School District Shenandoah County Public Schools
Others
HOA Fee Include Road Maintenance,Snow Removal,Trash
Senior Community No
Tax ID 0027835
Ownership Fee Simple
SqFt Source Estimated
Security Features Exterior Cameras,Monitored
Horse Property N
Special Listing Condition Standard
Read Less
Want to know what your home might be worth? Contact us for a FREE valuation!

Our team is ready to help you sell your home for the highest possible price ASAP

Bought with Blake Davenport • RLAH @properties
GET MORE INFORMATION





