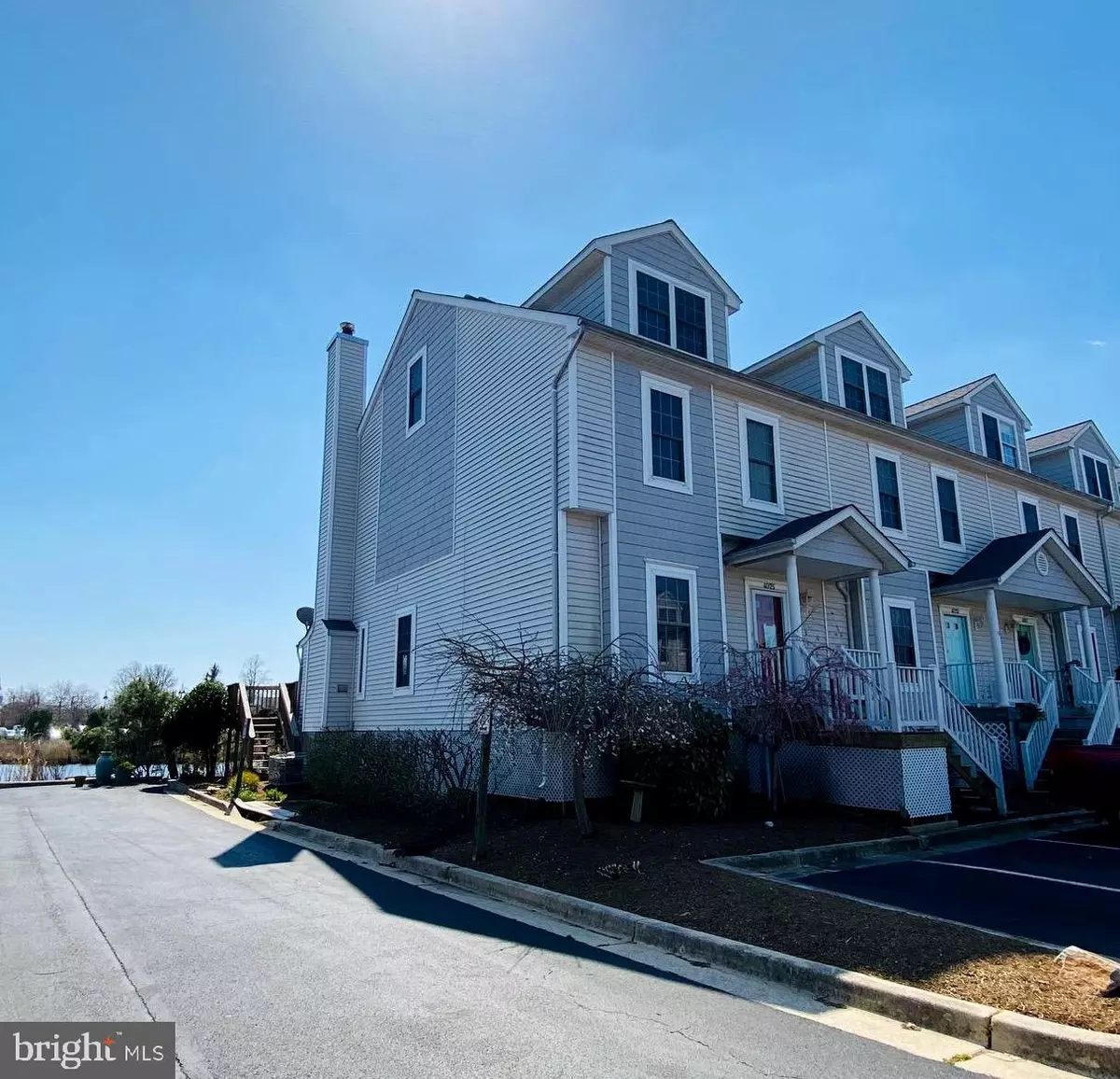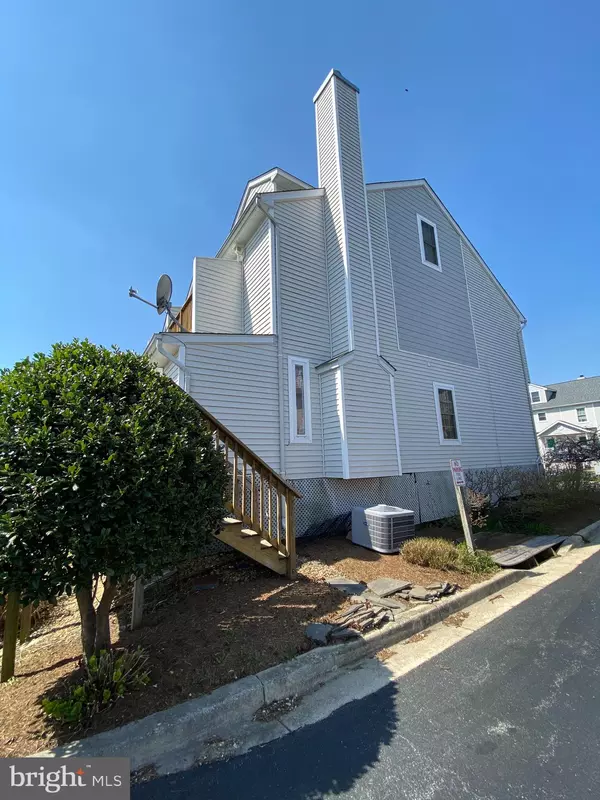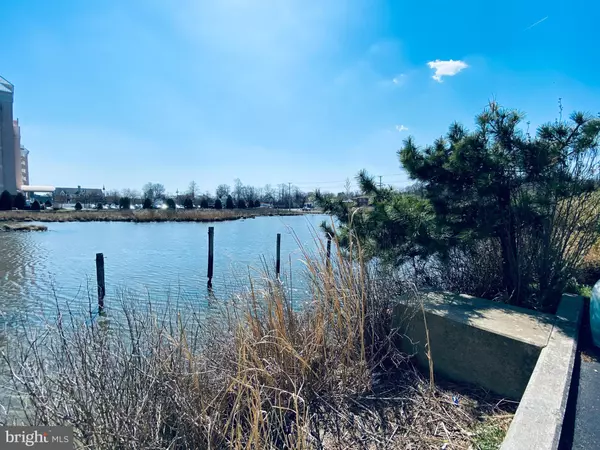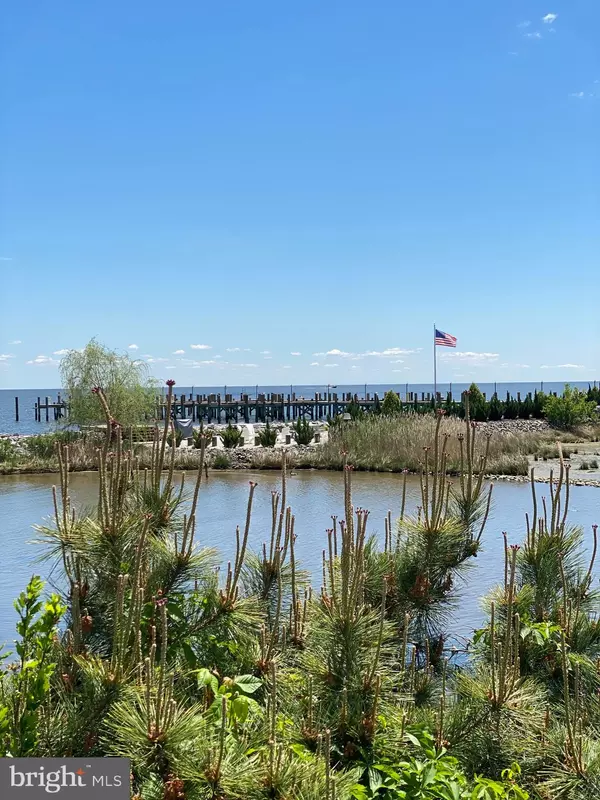$431,000
$425,000
1.4%For more information regarding the value of a property, please contact us for a free consultation.
4025 SEAGATE SQ Chesapeake Beach, MD 20732
3 Beds
4 Baths
2,028 SqFt
Key Details
Sold Price $431,000
Property Type Townhouse
Sub Type End of Row/Townhouse
Listing Status Sold
Purchase Type For Sale
Square Footage 2,028 sqft
Price per Sqft $212
Subdivision Sea Gate
MLS Listing ID MDCA183130
Sold Date 07/30/21
Style Unit/Flat
Bedrooms 3
Full Baths 3
Half Baths 1
HOA Fees $103/mo
HOA Y/N Y
Abv Grd Liv Area 2,028
Originating Board BRIGHT
Year Built 1999
Annual Tax Amount $3,140
Tax Year 2021
Lot Size 1,480 Sqft
Acres 0.03
Property Description
Rare opportunity to own a townhouse in Chesapeake Beach with a water view from every window! 3 large primary bedrooms. 2 on the second floor, One bedroom boasts a balcony where you can enjoy a cup of coffee while the sun rises. The 3rd Primary Bedroom is the entire 3rd floor with views of the Bay from both sides as well as the full bathroom! On the main floor you will enjoy an open floor plan with views of the water even from the kitchen which offers granite counter tops, stainless steel appliances and beautiful white cabinets to round off a perfect place to spend time cooking up meals to enjoy out on the deck overlooking the Bay or stay inside and enjoy the view from the dining room. The living room is spacious and offers a fireplace for chilly nights. Plenty of windows to make this gorgeous home nice and bright. Enjoy being close to the boardwalk, shops, restaurants, waterpark, and much more which are all just blocks away. Fish off the community pier or just sit and enjoy the peace and beauty the Bay offers. Truly a wonderful opportunity to own near the Beach while being a short drive to Washington, DC, Annapolis, Baltimore and More. ****PROFESSIONAL PICTURES COMING SOON!!
Location
State MD
County Calvert
Zoning MCR
Rooms
Other Rooms Living Room, Dining Room, Primary Bedroom, Kitchen, Bathroom 1, Primary Bathroom
Interior
Interior Features Combination Dining/Living, Floor Plan - Open, Primary Bath(s), Soaking Tub, Wood Floors
Hot Water Electric
Heating Heat Pump(s)
Cooling Central A/C
Fireplaces Number 1
Fireplaces Type Mantel(s), Wood
Equipment Built-In Microwave, Dishwasher, Refrigerator, Stainless Steel Appliances
Fireplace Y
Appliance Built-In Microwave, Dishwasher, Refrigerator, Stainless Steel Appliances
Heat Source Electric
Laundry Upper Floor
Exterior
Exterior Feature Deck(s), Terrace
Garage Spaces 2.0
Parking On Site 2
Water Access Y
View Bay, Water
Street Surface Paved
Accessibility None
Porch Deck(s), Terrace
Total Parking Spaces 2
Garage N
Building
Story 3
Sewer Public Sewer
Water Public
Architectural Style Unit/Flat
Level or Stories 3
Additional Building Above Grade, Below Grade
New Construction N
Schools
School District Calvert County Public Schools
Others
Senior Community No
Tax ID 0503158454
Ownership Fee Simple
SqFt Source Assessor
Security Features Smoke Detector
Acceptable Financing Conventional, FHA, USDA, VA
Horse Property N
Listing Terms Conventional, FHA, USDA, VA
Financing Conventional,FHA,USDA,VA
Special Listing Condition Standard
Read Less
Want to know what your home might be worth? Contact us for a FREE valuation!

Our team is ready to help you sell your home for the highest possible price ASAP

Bought with OLUWAKEMI A OGUNLADE • Bennett Realty Solutions

GET MORE INFORMATION





