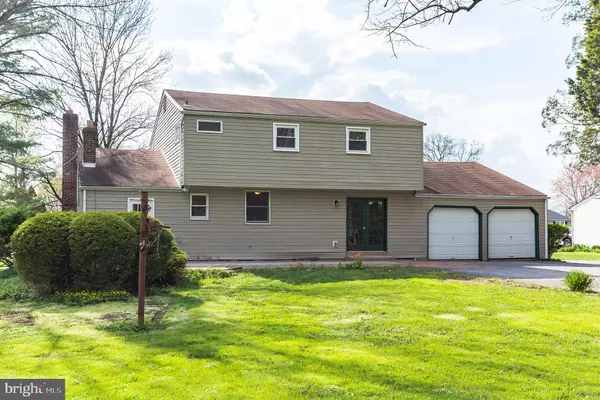$406,000
$369,000
10.0%For more information regarding the value of a property, please contact us for a free consultation.
14 BUCKWALTER RD Audubon, PA 19403
4 Beds
3 Baths
1,884 SqFt
Key Details
Sold Price $406,000
Property Type Single Family Home
Sub Type Detached
Listing Status Sold
Purchase Type For Sale
Square Footage 1,884 sqft
Price per Sqft $215
Subdivision None Available
MLS Listing ID PAMC686372
Sold Date 05/28/21
Style Colonial
Bedrooms 4
Full Baths 2
Half Baths 1
HOA Y/N N
Abv Grd Liv Area 1,884
Originating Board BRIGHT
Year Built 1961
Annual Tax Amount $5,981
Tax Year 2020
Lot Size 0.669 Acres
Acres 0.67
Lot Dimensions 100.00 x 0.00
Property Description
This blank canvas is waiting for the particular homeowner to put on their own finishing touches. The home boasts a great floor plan for the family and entertaining. Beautiful hardwood floors are installed on the main floor and throughout the upstairs bedrooms and hallways. Huge backyard for kids or entertaining. Enter a spacious 2-car garage from the rear of the home. Don't miss the bonus room in front of the garage which you can enter it from the garage or the front porch; it would make a perfect home office for a small business owner, or someone working from home during the pandemic. Move right in and enjoy this quiet and family-friendly neighborhood.
Location
State PA
County Montgomery
Area Lower Providence Twp (10643)
Zoning R2
Direction West
Interior
Interior Features Dining Area
Hot Water Electric
Heating Baseboard - Hot Water
Cooling None
Flooring Hardwood, Vinyl
Fireplaces Number 1
Equipment Oven/Range - Electric, Refrigerator, Washer, Dryer - Electric
Furnishings No
Fireplace Y
Appliance Oven/Range - Electric, Refrigerator, Washer, Dryer - Electric
Heat Source Oil
Laundry Main Floor
Exterior
Exterior Feature Patio(s)
Parking Features Garage - Rear Entry
Garage Spaces 2.0
Water Access N
Roof Type Asphalt
Accessibility None
Porch Patio(s)
Attached Garage 2
Total Parking Spaces 2
Garage Y
Building
Lot Description Level
Story 2
Foundation Crawl Space
Sewer Public Sewer
Water Public
Architectural Style Colonial
Level or Stories 2
Additional Building Above Grade, Below Grade
New Construction N
Schools
Elementary Schools Woodland
Middle Schools Arcola
High Schools Methacton
School District Methacton
Others
Senior Community No
Tax ID 43-00-01969-004
Ownership Fee Simple
SqFt Source Assessor
Acceptable Financing Cash, Conventional, FHA
Horse Property N
Listing Terms Cash, Conventional, FHA
Financing Cash,Conventional,FHA
Special Listing Condition Standard
Read Less
Want to know what your home might be worth? Contact us for a FREE valuation!

Our team is ready to help you sell your home for the highest possible price ASAP

Bought with Ed Arentzen Jr. • Long & Foster Real Estate, Inc.

GET MORE INFORMATION





