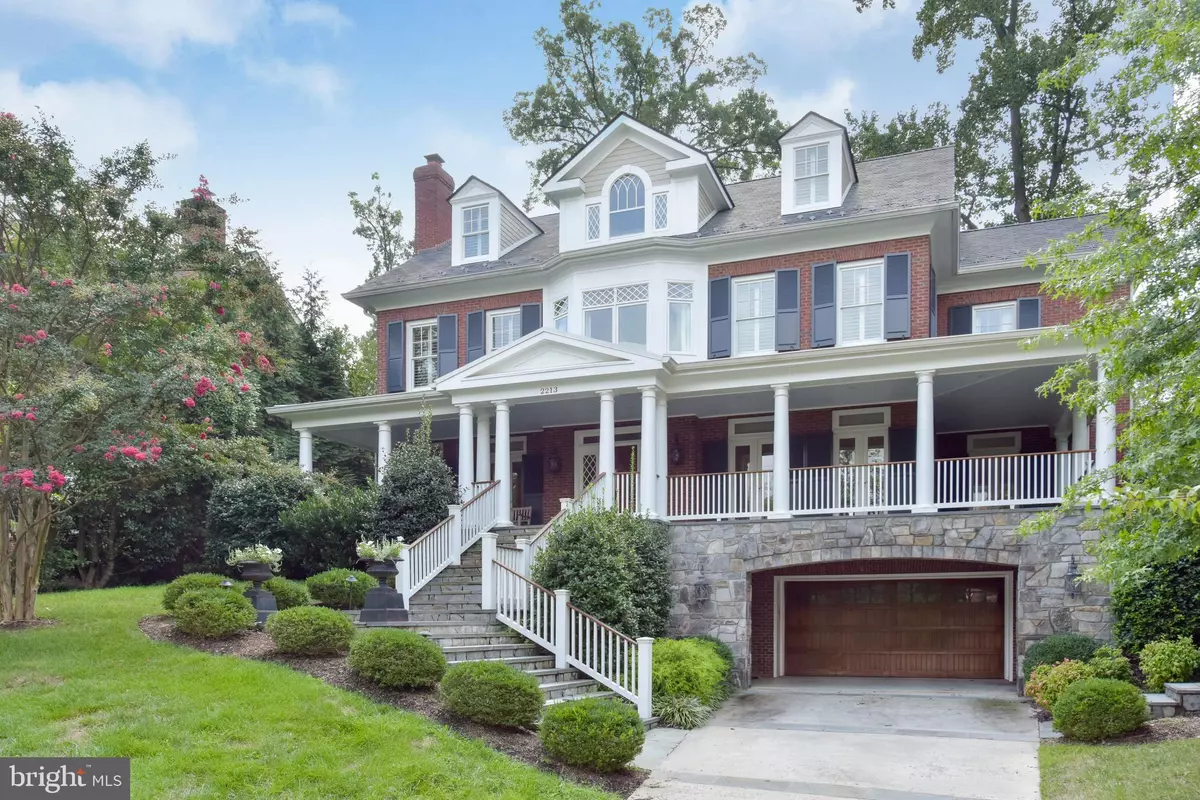$2,200,000
$2,295,000
4.1%For more information regarding the value of a property, please contact us for a free consultation.
2213 BELLE HAVEN RD Alexandria, VA 22307
6 Beds
6 Baths
5,906 SqFt
Key Details
Sold Price $2,200,000
Property Type Single Family Home
Sub Type Detached
Listing Status Sold
Purchase Type For Sale
Square Footage 5,906 sqft
Price per Sqft $372
Subdivision Belle Haven
MLS Listing ID VAFX1152908
Sold Date 11/05/20
Style Colonial
Bedrooms 6
Full Baths 5
Half Baths 1
HOA Y/N N
Abv Grd Liv Area 4,978
Originating Board BRIGHT
Year Built 2010
Annual Tax Amount $28,909
Tax Year 2020
Lot Size 0.256 Acres
Acres 0.26
Property Description
Welcome home to this fabulous custom built residence sited on a beautifully landscaped lot in the heart of Belle Haven. Offering nine foot ceilings, beautiful moldings, heart pine hardwood floors, and large windows for an abundance of light.Highlights include a gracious entrance foyer, an elegant living room, elegant separate dining room with a fireplace and Barry Dixon chandelier, State of the art gourmet chef's kitchen with an adjacent eating area, light and airy family room with a fireplace, first floor home office, luxurious owner's suite with a fireplace and two walk in closets, luxurious marble bath, conveniently located laundry room on the second floor, home theater, flagstone patio, stone fireplace and built in grill, private, level and fenced in rear lot, a generator and two car garage. Solidly built property featuring a slate roof, brick and stone construction and a covered veranda perfect for outdoor entertaining! Belle Haven is five minutes from all the shops and restaurants of Old Town, five minutes from the Potomac River, the Marina and the Mount Vernon bike/walking Trail
Location
State VA
County Fairfax
Zoning 140
Rooms
Other Rooms Living Room, Dining Room, Bedroom 2, Bedroom 3, Bedroom 4, Bedroom 5, Kitchen, Family Room, Breakfast Room, Bedroom 1, 2nd Stry Fam Rm, Laundry, Other, Office, Recreation Room, Bedroom 6, Bathroom 1, Bathroom 2, Bathroom 3
Basement Fully Finished
Interior
Interior Features Breakfast Area, Built-Ins, Crown Moldings, Curved Staircase, Floor Plan - Open, Kitchen - Gourmet, Kitchen - Island, Recessed Lighting, Walk-in Closet(s), Wood Floors
Hot Water Natural Gas
Heating Forced Air
Cooling Central A/C
Flooring Hardwood
Fireplaces Number 3
Fireplaces Type Screen
Equipment Built-In Microwave, Built-In Range, Dishwasher, Disposal, Dryer, Exhaust Fan, Icemaker, Microwave, Oven - Double, Oven - Self Cleaning, Refrigerator, Six Burner Stove, Washer
Furnishings No
Fireplace Y
Window Features Double Pane
Appliance Built-In Microwave, Built-In Range, Dishwasher, Disposal, Dryer, Exhaust Fan, Icemaker, Microwave, Oven - Double, Oven - Self Cleaning, Refrigerator, Six Burner Stove, Washer
Heat Source Natural Gas
Exterior
Parking Features Garage - Front Entry, Garage Door Opener
Garage Spaces 2.0
Utilities Available Cable TV, Natural Gas Available, Phone Available, Sewer Available
Water Access N
View Garden/Lawn, Trees/Woods
Roof Type Slate
Accessibility Other
Attached Garage 2
Total Parking Spaces 2
Garage Y
Building
Story 4
Sewer Public Sewer
Water Public
Architectural Style Colonial
Level or Stories 4
Additional Building Above Grade, Below Grade
New Construction N
Schools
Elementary Schools Belle View
Middle Schools Carl Sandburg
High Schools West Potomac
School District Fairfax County Public Schools
Others
Pets Allowed Y
Senior Community No
Tax ID 0833 14210010
Ownership Fee Simple
SqFt Source Assessor
Acceptable Financing Cash, Conventional
Listing Terms Cash, Conventional
Financing Cash,Conventional
Special Listing Condition Standard
Pets Allowed No Pet Restrictions
Read Less
Want to know what your home might be worth? Contact us for a FREE valuation!

Our team is ready to help you sell your home for the highest possible price ASAP

Bought with Janet Caterson Price • McEnearney Associates, Inc.
GET MORE INFORMATION





