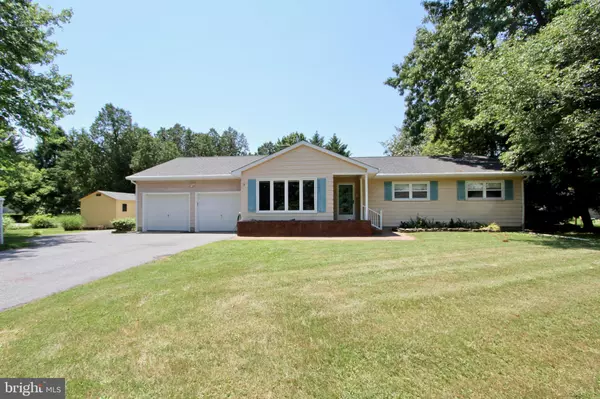$372,500
$379,900
1.9%For more information regarding the value of a property, please contact us for a free consultation.
72 HUNTLEY CIR Dover, DE 19901
4 Beds
3 Baths
2,896 SqFt
Key Details
Sold Price $372,500
Property Type Single Family Home
Sub Type Detached
Listing Status Sold
Purchase Type For Sale
Square Footage 2,896 sqft
Price per Sqft $128
Subdivision Huntley
MLS Listing ID DEKT2011206
Sold Date 07/13/22
Style Ranch/Rambler
Bedrooms 4
Full Baths 3
HOA Fees $4/ann
HOA Y/N Y
Abv Grd Liv Area 1,896
Originating Board BRIGHT
Year Built 1960
Annual Tax Amount $1,080
Tax Year 2021
Lot Size 0.399 Acres
Acres 0.4
Lot Dimensions 150.00 x 135.00
Property Description
Welcome to your own slice of paradise centrally located with quick, easy access to major highways, shopping and DAFB. Sellers have loved this home for decades and often said, "no need to go anywhere, we have everything right here!" Tree-lined streets, large common area at the front circle has hosted neighborhood BBQs and ball games. This home's a great place to gather friends and family in a variety of spaces both indoors and outdoors! Work from home? No problem, choose an area to set up your desk/workspace. Cozy fireplaces on both floors, large dining room could "gather everyone 'round the table". Step out back to enjoy the backyard oasis with its many levels for endless fun, whether it be dining alfresco on the oversized deck, roasting marshmallows at the stone fire pit, lounging poolside, horseshoes or corn hole in the grass or picnicking under the cedar trees. Storage galore, full attic, walk in pantry, pool shed houses pool supplies and pump, additional shed off driveway. The fully finished lower level with 2 generous sized living areas, 4th bedroom and full bath could be easily converted to an AirBNB with its own private entrance.
Brand new roof and Culligan Water Conditioner. Pre-listing home inspection done, all major defects repaired. Summary of home inspection report available upon request. Make this home your own, start on making your own memories, plan your tour today!
Location
State DE
County Kent
Area Caesar Rodney (30803)
Zoning RS1
Rooms
Other Rooms Living Room, Dining Room, Primary Bedroom, Bedroom 2, Bedroom 4, Kitchen, Family Room, Foyer, Laundry, Recreation Room, Storage Room, Bathroom 3
Basement Fully Finished
Main Level Bedrooms 3
Interior
Hot Water Electric
Heating Forced Air
Cooling Central A/C
Fireplaces Number 2
Fireplaces Type Wood
Fireplace Y
Heat Source Oil
Laundry Hookup, Lower Floor
Exterior
Parking Features Garage Door Opener, Inside Access
Garage Spaces 2.0
Fence Wood
Pool In Ground
Water Access N
Accessibility None
Attached Garage 2
Total Parking Spaces 2
Garage Y
Building
Story 1
Foundation Block
Sewer Public Sewer
Water Well
Architectural Style Ranch/Rambler
Level or Stories 1
Additional Building Above Grade, Below Grade
New Construction N
Schools
School District Caesar Rodney
Others
Senior Community No
Tax ID ED-00-08605-01-7200-000
Ownership Fee Simple
SqFt Source Assessor
Acceptable Financing Cash, Conventional, FHA, VA
Listing Terms Cash, Conventional, FHA, VA
Financing Cash,Conventional,FHA,VA
Special Listing Condition Standard
Read Less
Want to know what your home might be worth? Contact us for a FREE valuation!

Our team is ready to help you sell your home for the highest possible price ASAP

Bought with Arthur L Brown • Empower Real Estate, LLC
GET MORE INFORMATION





