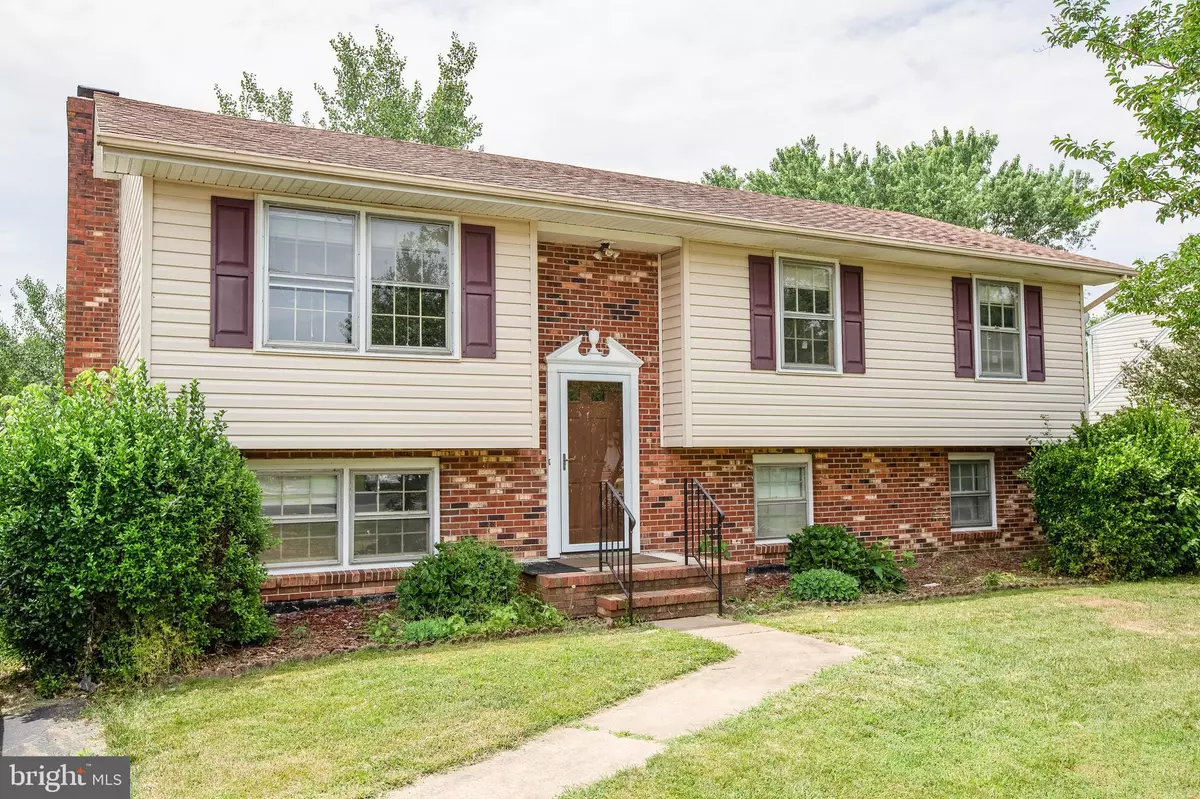$305,000
$305,000
For more information regarding the value of a property, please contact us for a free consultation.
5808 JACKSON RD Fredericksburg, VA 22407
4 Beds
3 Baths
2,088 SqFt
Key Details
Sold Price $305,000
Property Type Single Family Home
Sub Type Detached
Listing Status Sold
Purchase Type For Sale
Square Footage 2,088 sqft
Price per Sqft $146
Subdivision Sheraton Hills East
MLS Listing ID VASP232398
Sold Date 08/18/21
Style Split Foyer
Bedrooms 4
Full Baths 3
HOA Y/N N
Abv Grd Liv Area 1,080
Originating Board BRIGHT
Annual Tax Amount $1,706
Tax Year 2020
Property Description
This 4 bedroom 3 full bath home is awaiting a new family. The upper level offers 3 bedrooms, 2 baths, kitchen with newer counter tops, living room, separate dining room, and a spacious sunroom off of the dining room. The lower level offers a large family/rec room with a beautiful brick fireplace, spacious 4th bedroom, full bath, and utility room large enough for some storage. Outside you can enjoy the patio and level fenced backyard. In the last 3-5 years a new roof and vinyl siding were installed. The upgraded HVAC was replaced approx 2 years ago.
Close to schools, shopping, and minutes to commuter parking. and I-95.
Location
State VA
County Spotsylvania
Zoning R1
Rooms
Other Rooms Living Room, Dining Room, Primary Bedroom, Bedroom 4, Kitchen, Family Room, Sun/Florida Room, Utility Room, Bathroom 2, Bathroom 3, Primary Bathroom
Interior
Interior Features Carpet, Ceiling Fan(s), Dining Area, Floor Plan - Traditional, Primary Bath(s), Upgraded Countertops, Walk-in Closet(s)
Hot Water Electric
Heating Heat Pump(s)
Cooling Central A/C
Fireplaces Number 1
Fireplaces Type Brick
Equipment Dishwasher, Exhaust Fan, Oven/Range - Electric, Refrigerator, Washer/Dryer Hookups Only, Water Heater
Fireplace Y
Appliance Dishwasher, Exhaust Fan, Oven/Range - Electric, Refrigerator, Washer/Dryer Hookups Only, Water Heater
Heat Source Electric
Laundry Lower Floor
Exterior
Exterior Feature Patio(s)
Garage Spaces 2.0
Water Access N
Accessibility None
Porch Patio(s)
Total Parking Spaces 2
Garage N
Building
Lot Description Front Yard, Rear Yard
Story 2
Sewer Public Sewer
Water Public
Architectural Style Split Foyer
Level or Stories 2
Additional Building Above Grade, Below Grade
New Construction N
Schools
Elementary Schools Salem
Middle Schools Chancellor
High Schools Chancellor
School District Spotsylvania County Public Schools
Others
Senior Community No
Tax ID 22B6-52-
Ownership Fee Simple
SqFt Source Assessor
Special Listing Condition Standard, Probate Listing
Read Less
Want to know what your home might be worth? Contact us for a FREE valuation!

Our team is ready to help you sell your home for the highest possible price ASAP

Bought with Nidia R Canales • Oasys Realty

GET MORE INFORMATION





