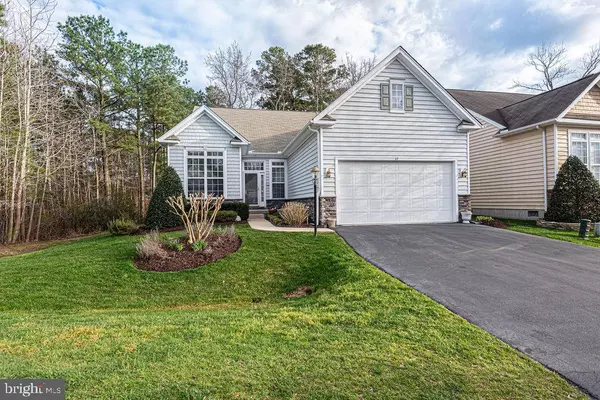$415,900
$439,000
5.3%For more information regarding the value of a property, please contact us for a free consultation.
63 CHATHAM CT Ocean Pines, MD 21811
3 Beds
2 Baths
2,052 SqFt
Key Details
Sold Price $415,900
Property Type Single Family Home
Sub Type Detached
Listing Status Sold
Purchase Type For Sale
Square Footage 2,052 sqft
Price per Sqft $202
Subdivision Ocean Pines - The Parke
MLS Listing ID MDWO2006724
Sold Date 05/17/22
Style Coastal,Contemporary
Bedrooms 3
Full Baths 2
HOA Fees $274/ann
HOA Y/N Y
Abv Grd Liv Area 2,052
Originating Board BRIGHT
Year Built 2004
Annual Tax Amount $2,554
Tax Year 2022
Lot Size 6,465 Sqft
Acres 0.15
Lot Dimensions 0.00 x 0.00
Property Description
Much sought after one level Royal Tern at the Premier Plus 55 Community of the Parke of Ocean Pines is available for your immediate enjoyment! This beautiful 3 bedroom, 2 bath home with open floor plan features a Gorgeous Dining Room, Great Room, Chef style Kitchen, Breakfast Room, Sunroom with double sided fireplace and Trek Deck with Motorized Awning !. As you entered into this home you are greeted by a gracious foyer showcasing Custom Designed Bookcases, hardwood floors, pillars, and crown molding. Exceptional features to the home include a newer kitchen with upgraded cabinetry, granite counter tops, breakfast bar and all appliances were replaced in 2020. Enjoy entertaining family and friends in great room off kitchen or in the Sunroom and/or large trek outdoor deck with motorized awning. Relax in the secluded Primary Suite featuring tray ceiling; designer ceiling fan and designer window treatments. Owners bath includes 5 foot soaking tub, seated tiled shower and double vanities. Split floor plan with 2 bedrooms provides privacy to your guests and family! Home is complete with Solar Panels for energy efficiency, Solar film on most windows for heat reduction, Epoxy Garage flooring with 4 foot garage extension, lawn irrigation system and front and rear motion sensor lighting. Home is being sold AS-IS for the convenience of the seller. Purchase now and Enjoy the Parke and Ocean Pines with all its amenities home is MOVE IN READY. So why wait to enjoy the beach lifestyle now is the time to buy. Call for your private showing today.
Location
State MD
County Worcester
Area Worcester Ocean Pines
Zoning R3-R5
Rooms
Other Rooms Dining Room, Primary Bedroom, Bedroom 2, Bedroom 3, Kitchen, Sun/Florida Room, Great Room, Bathroom 2, Primary Bathroom
Main Level Bedrooms 3
Interior
Hot Water Natural Gas
Heating Central
Cooling Central A/C, Ceiling Fan(s)
Flooring Hardwood
Fireplaces Number 2
Heat Source Natural Gas, Central, Solar
Exterior
Exterior Feature Porch(es)
Parking Features Garage - Front Entry
Garage Spaces 4.0
Utilities Available Cable TV
Amenities Available Baseball Field, Basketball Courts, Beach Club, Bike Trail, Billiard Room, Boat Ramp, Club House, Common Grounds, Community Center, Dog Park, Fitness Center, Gift Shop, Golf Course, Golf Course Membership Available, Jog/Walk Path, Lake, Library, Marina/Marina Club, Picnic Area, Pier/Dock, Pool - Indoor, Pool - Outdoor, Pool Mem Avail, Racquet Ball, Retirement Community, Tennis Courts, Tot Lots/Playground
Water Access N
Roof Type Asphalt
Accessibility 36\"+ wide Halls, >84\" Garage Door, Grab Bars Mod
Porch Porch(es)
Attached Garage 2
Total Parking Spaces 4
Garage Y
Building
Lot Description Backs to Trees
Story 1
Foundation Crawl Space
Sewer Public Sewer
Water Public
Architectural Style Coastal, Contemporary
Level or Stories 1
Additional Building Above Grade, Below Grade
New Construction N
Schools
Elementary Schools Showell
Middle Schools Stephen Decatur
High Schools Stephen Decatur
School District Worcester County Public Schools
Others
Pets Allowed Y
HOA Fee Include Common Area Maintenance,Lawn Maintenance,Management,Pool(s),Reserve Funds,Recreation Facility,Snow Removal
Senior Community Yes
Age Restriction 55
Tax ID 2403150917
Ownership Fee Simple
SqFt Source Assessor
Acceptable Financing Conventional, Cash, VA
Listing Terms Conventional, Cash, VA
Financing Conventional,Cash,VA
Special Listing Condition Standard
Pets Allowed Cats OK, Dogs OK
Read Less
Want to know what your home might be worth? Contact us for a FREE valuation!

Our team is ready to help you sell your home for the highest possible price ASAP

Bought with Paul Bender Freed • Iron Valley Real Estate Ocean City
GET MORE INFORMATION





