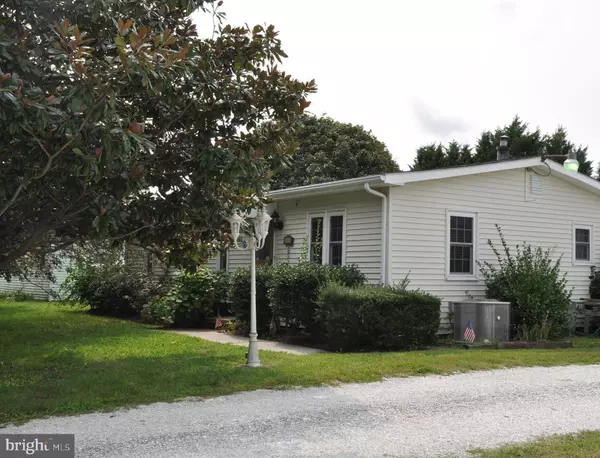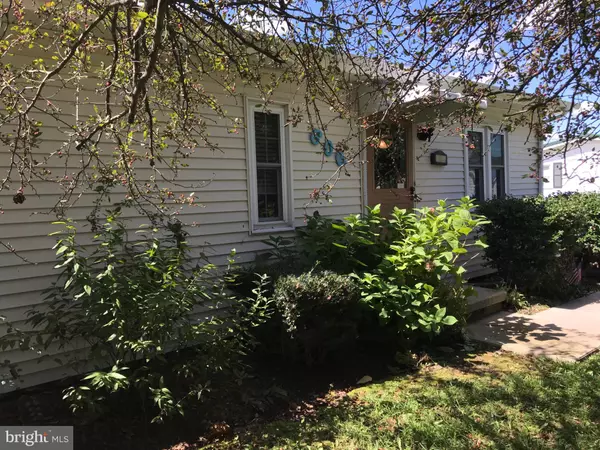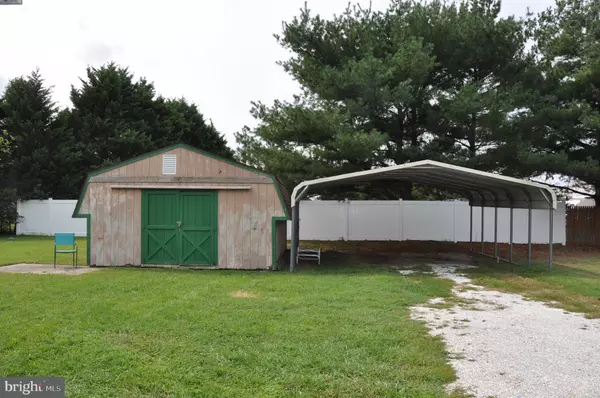$149,900
$154,900
3.2%For more information regarding the value of a property, please contact us for a free consultation.
606 MULBERRY ST Milton, DE 19968
3 Beds
1 Bath
10,454 Sqft Lot
Key Details
Sold Price $149,900
Property Type Single Family Home
Sub Type Detached
Listing Status Sold
Purchase Type For Sale
Subdivision None Available
MLS Listing ID DESU169508
Sold Date 10/16/20
Style Ranch/Rambler
Bedrooms 3
Full Baths 1
HOA Y/N N
Originating Board BRIGHT
Year Built 1971
Annual Tax Amount $282
Tax Year 2020
Lot Size 10,454 Sqft
Acres 0.24
Lot Dimensions 75.00 x 140.00
Property Description
A comfortable 3 Bed/1 Bath Ranch in the Historic Town of Milton is now available for first time buyers, new families, retirees or empty nesters. This is one floor living at its best. The home features an open style eat-in kitchen and a separate cozy living room The home has hardwood flooring, central air conditioning, ceiling fans, updated appliances and HVAC, new High-E energy efficient windows plus a 2 year old roof! The outside features a double wide carport, large shed and a screened porch with covered deck area. It doesn't get much better than this! But wait, the Town of Milton is conveniently located near many beach communities and shopping! Call the Listing agent to ask about other bonuses that may be available. This charming ranch won't last long. Make an appointment today.
Location
State DE
County Sussex
Area Broadkill Hundred (31003)
Zoning TN
Direction East
Rooms
Other Rooms Living Room, Bedroom 2, Bedroom 3, Kitchen, Bedroom 1, Laundry, Bathroom 1, Screened Porch
Main Level Bedrooms 3
Interior
Interior Features Ceiling Fan(s), Combination Kitchen/Dining, Entry Level Bedroom, Floor Plan - Traditional, Kitchen - Eat-In
Hot Water Electric
Heating Forced Air, Baseboard - Electric
Cooling Central A/C, Ceiling Fan(s)
Flooring Hardwood, Vinyl
Equipment Disposal, Dryer - Electric, Microwave, Oven - Self Cleaning, Oven/Range - Electric, Range Hood, Washer, Water Heater
Window Features ENERGY STAR Qualified
Appliance Disposal, Dryer - Electric, Microwave, Oven - Self Cleaning, Oven/Range - Electric, Range Hood, Washer, Water Heater
Heat Source Oil
Exterior
Garage Spaces 6.0
Carport Spaces 2
Utilities Available Electric Available, Cable TV, Phone, Sewer Available, Water Available
Water Access N
Roof Type Shingle,Asphalt
Accessibility No Stairs
Total Parking Spaces 6
Garage N
Building
Lot Description Front Yard, Landscaping, Rear Yard, Road Frontage, SideYard(s), Trees/Wooded, Vegetation Planting
Story 1
Foundation Crawl Space, Slab
Sewer Public Sewer
Water Public
Architectural Style Ranch/Rambler
Level or Stories 1
Additional Building Above Grade, Below Grade
New Construction N
Schools
School District Cape Henlopen
Others
Pets Allowed Y
Senior Community No
Tax ID 235-14.15-8.00
Ownership Fee Simple
SqFt Source Assessor
Acceptable Financing Cash, Conventional
Listing Terms Cash, Conventional
Financing Cash,Conventional
Special Listing Condition Standard
Pets Allowed No Pet Restrictions
Read Less
Want to know what your home might be worth? Contact us for a FREE valuation!

Our team is ready to help you sell your home for the highest possible price ASAP

Bought with Diane Heydt • Bryan Realty Group
GET MORE INFORMATION





