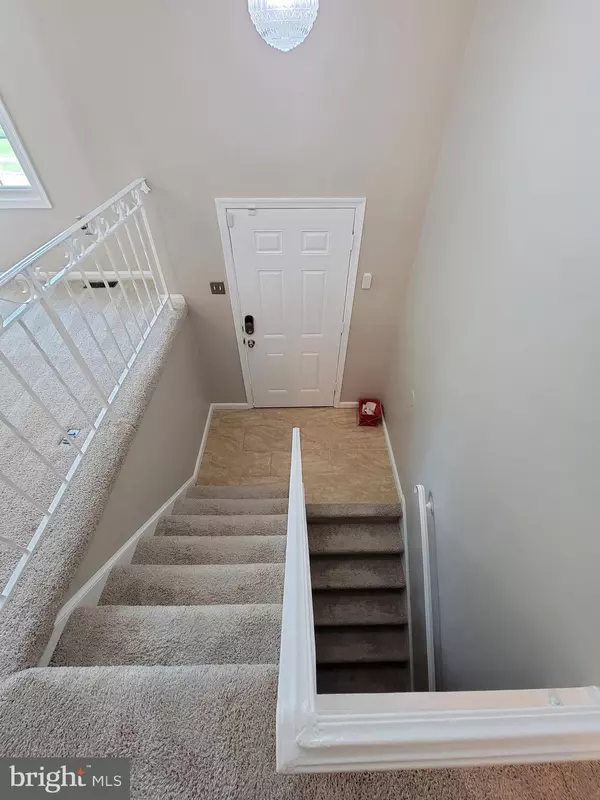$400,000
$390,000
2.6%For more information regarding the value of a property, please contact us for a free consultation.
9507 FAIRWAY MANOR TER Upper Marlboro, MD 20772
4 Beds
3 Baths
2,110 SqFt
Key Details
Sold Price $400,000
Property Type Single Family Home
Sub Type Detached
Listing Status Sold
Purchase Type For Sale
Square Footage 2,110 sqft
Price per Sqft $189
Subdivision Marlton 01
MLS Listing ID MDPG2002980
Sold Date 09/21/21
Style Split Foyer
Bedrooms 4
Full Baths 3
HOA Y/N N
Abv Grd Liv Area 1,190
Originating Board BRIGHT
Year Built 1985
Annual Tax Amount $4,018
Tax Year 2021
Lot Size 0.369 Acres
Acres 0.37
Property Description
BACK ON THE MARKET - WITH PRICE IMPROVEMENT - 2nd OPPORTUNITY to make this house your home!!
....
This beautiful split-foyer home is move-in ready and waiting for you! Upstairs your will find a spacious kitchen that flows into a bright, large, dining room and a cozy living room with tons of natural light. This level is complete with three bright bedrooms, including a primary bedroom with a private bathroom, and an additional full bathroom in the hallway. Downstairs a large rec room, complete with a charming brick fireplace and an additional full bathroom and bedroom. Outside, a huge fenced backyard awaits you. Welcome home!
*************
************
New 3 year Choice Plus Home Warranty will be transferred to new owner at closing!! *********
*****************
home is now vacant & freshly painted.
Location
State MD
County Prince Georges
Zoning RR
Rooms
Other Rooms Living Room, Dining Room, Primary Bedroom, Bedroom 2, Bedroom 3, Bedroom 4, Kitchen, Recreation Room, Primary Bathroom, Full Bath
Basement Fully Finished, Improved, Outside Entrance, Rear Entrance
Main Level Bedrooms 3
Interior
Interior Features Carpet
Hot Water Electric
Heating Forced Air
Cooling Central A/C
Fireplaces Number 1
Equipment Dryer, Washer, Dishwasher, Refrigerator, Icemaker, Stove, Disposal, Stainless Steel Appliances, Oven/Range - Electric
Furnishings No
Fireplace Y
Appliance Dryer, Washer, Dishwasher, Refrigerator, Icemaker, Stove, Disposal, Stainless Steel Appliances, Oven/Range - Electric
Heat Source Electric
Exterior
Parking Features Basement Garage, Garage - Front Entry
Garage Spaces 1.0
Water Access N
Roof Type Shingle,Composite
Accessibility None
Attached Garage 1
Total Parking Spaces 1
Garage Y
Building
Story 2
Sewer Public Sewer
Water Public
Architectural Style Split Foyer
Level or Stories 2
Additional Building Above Grade, Below Grade
New Construction N
Schools
School District Prince George'S County Public Schools
Others
Senior Community No
Tax ID 17151739010
Ownership Fee Simple
SqFt Source Assessor
Acceptable Financing Cash, Conventional, FHA
Horse Property N
Listing Terms Cash, Conventional, FHA
Financing Cash,Conventional,FHA
Special Listing Condition Standard
Read Less
Want to know what your home might be worth? Contact us for a FREE valuation!

Our team is ready to help you sell your home for the highest possible price ASAP

Bought with Jo A Waye • Keller Williams Metropolitan

GET MORE INFORMATION





