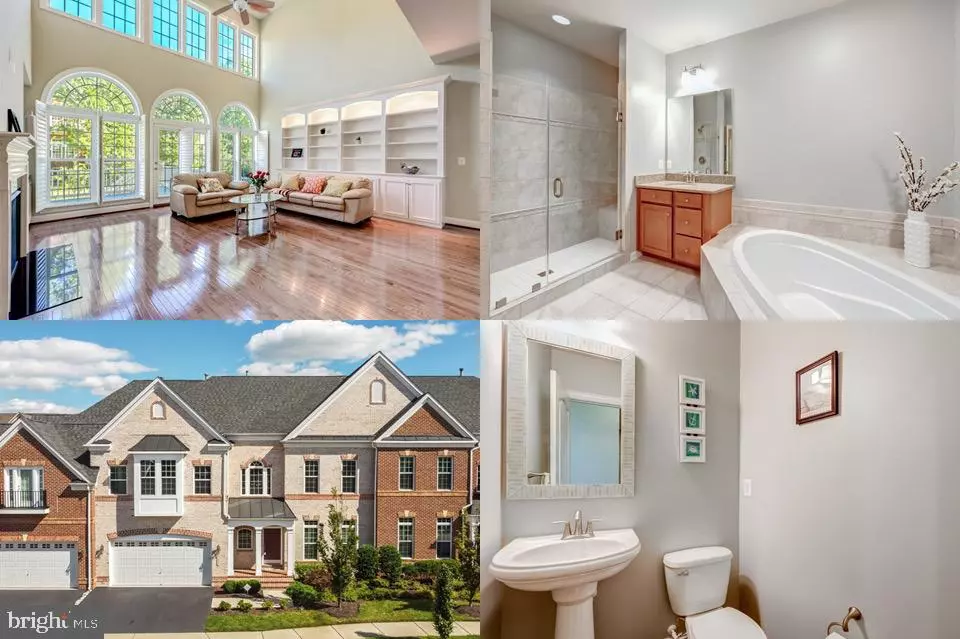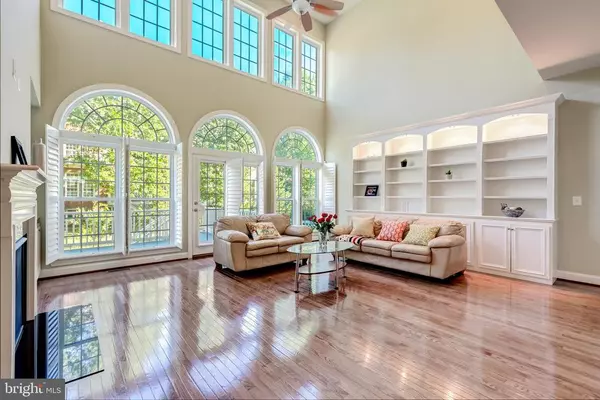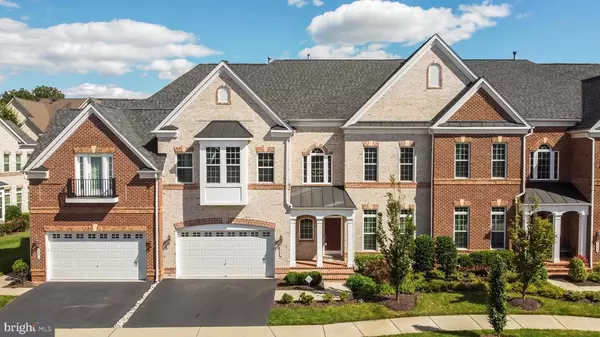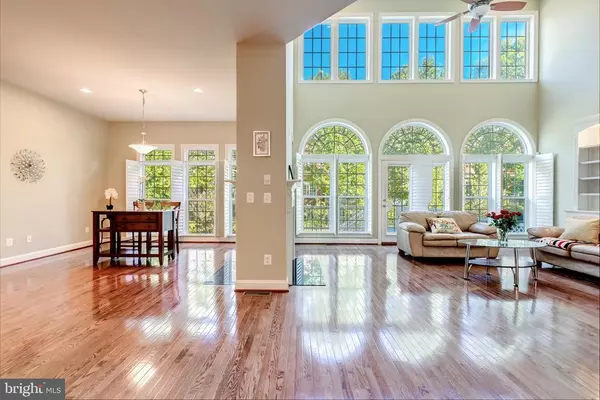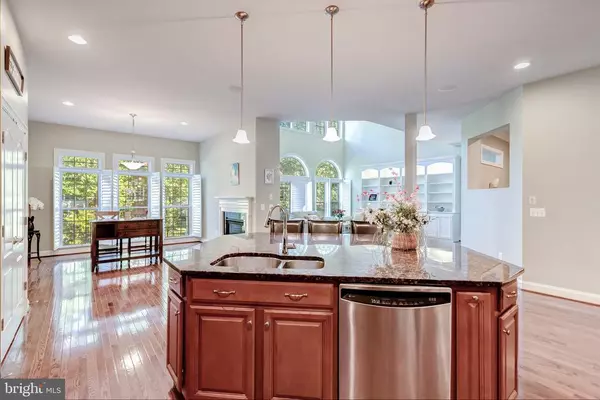$895,000
$895,000
For more information regarding the value of a property, please contact us for a free consultation.
3883 BILLBERRY DR Fairfax, VA 22033
4 Beds
5 Baths
4,538 SqFt
Key Details
Sold Price $895,000
Property Type Townhouse
Sub Type Interior Row/Townhouse
Listing Status Sold
Purchase Type For Sale
Square Footage 4,538 sqft
Price per Sqft $197
Subdivision Kensington Square
MLS Listing ID VAFX1156372
Sold Date 11/23/20
Style Colonial
Bedrooms 4
Full Baths 4
Half Baths 1
HOA Fees $210/mo
HOA Y/N Y
Abv Grd Liv Area 3,788
Originating Board BRIGHT
Year Built 2011
Annual Tax Amount $9,723
Tax Year 2020
Lot Size 3,970 Sqft
Acres 0.09
Property Description
*********Open House: 10/10(Sat), 2:00-4:00 PM******NEW UPGRADE!! NEW LOOK!! EVEN BETTER!! You Don't Want to Miss This House!!! NEWLY upgraded master bathroom and other bathrooms with a NEW shower door, toliet and MORE!! Upgraded brand NEW powder bathroom with NEW design!! NEW Paint! NEW Price! This house is one of the BEST luxury homes in the Kensington Square Community. Beautifully Built and Lovable 4 Bedrooms plus DEN. (NV Homes), Well-Maintained, Convenient Location. HOA includes Lawn Maintenance even mulch, Don't have to buy a Lawn Mower or Trimer. Great School Pyramid (Navy ES - Franklin MS/Rachel Carson MS - Chantilly HS). One of the biggest homes in the community (William Shakespear Model), UPPER LEVEL : 3 Bedrooms and 1 Extra Room that makes the 5th room PERFECT for YOUNG kids. The 4th Bedroom is in Basement. Formal and Spacious Living & Dining rooms, Crown Molding & Chair Rail, All Hardwood Floors on Main Level, Gourmet Kitchen with Granite Countertop, Island w/prep Sink & Seating, Adjacent breakfast room, Gas Fireplace, Bright 2 Story Family Room. Palladium Windows in Entire Windows & Access to Deck & Patio, Lower Level Recreation Room, Bedroom & spacious Storage, NEW Water Heater (2020), 2 Separated A/C Units. Built-in Audio System. New Vanity Faucets. "Take Advantage of the Historically Low Mortgage Rates", Plenty of visitor's parking spaces are available in perfectly adequate 30 seconds to 1 minute walking distance from the house. The school bus stop is within 2-3 mins walking distance in the community from the house.. Built-in Audio System. New Vanity Faucets. Take Advantage of the Historically Low Mortgage Rates, Plenty of visitor's parking spaces are available in perfectly adequate 30 seconds to 1 minute walking distance from the house. The school bus stop is within 2-3 mins walking distance in the community from the house.
Location
State VA
County Fairfax
Zoning 303
Rooms
Other Rooms Living Room, Dining Room, Bedroom 2, Bedroom 3, Bedroom 4, Kitchen, Family Room, Den, Basement, Library, Breakfast Room, Bedroom 1, Exercise Room, Laundry, Half Bath
Basement Full
Interior
Hot Water Natural Gas
Heating Forced Air
Cooling Central A/C, Ceiling Fan(s)
Fireplaces Number 1
Equipment Built-In Microwave, Built-In Range, Dishwasher, Disposal, Dryer, Exhaust Fan, Icemaker, Oven/Range - Gas
Appliance Built-In Microwave, Built-In Range, Dishwasher, Disposal, Dryer, Exhaust Fan, Icemaker, Oven/Range - Gas
Heat Source Natural Gas
Exterior
Parking Features Garage - Front Entry, Garage Door Opener, Inside Access
Garage Spaces 4.0
Amenities Available Basketball Courts, Retirement Community, Tennis Courts, Tot Lots/Playground
Water Access N
Accessibility None
Attached Garage 2
Total Parking Spaces 4
Garage Y
Building
Story 3
Sewer Public Septic, Public Sewer
Water Public
Architectural Style Colonial
Level or Stories 3
Additional Building Above Grade, Below Grade
New Construction N
Schools
Elementary Schools Navy
Middle Schools Franklin
High Schools Chantilly
School District Fairfax County Public Schools
Others
Pets Allowed Y
HOA Fee Include Common Area Maintenance,Lawn Maintenance,Reserve Funds,Snow Removal,Trash
Senior Community No
Tax ID 0452 22 0106
Ownership Fee Simple
SqFt Source Assessor
Acceptable Financing Cash, Conventional, Negotiable
Horse Property N
Listing Terms Cash, Conventional, Negotiable
Financing Cash,Conventional,Negotiable
Special Listing Condition Standard
Pets Allowed No Pet Restrictions
Read Less
Want to know what your home might be worth? Contact us for a FREE valuation!

Our team is ready to help you sell your home for the highest possible price ASAP

Bought with Brett J Korade • Keller Williams Realty

GET MORE INFORMATION

