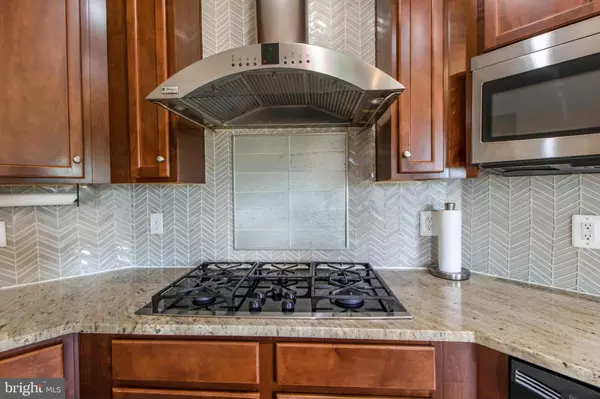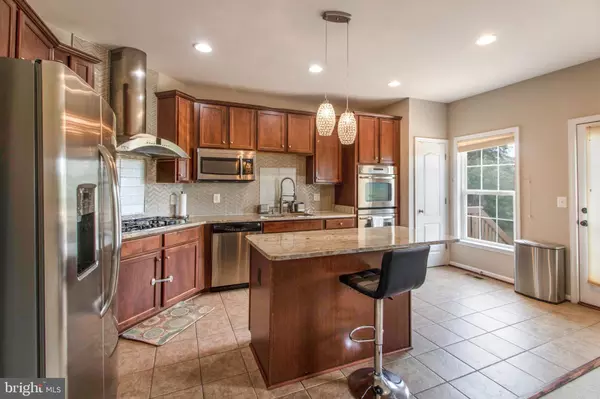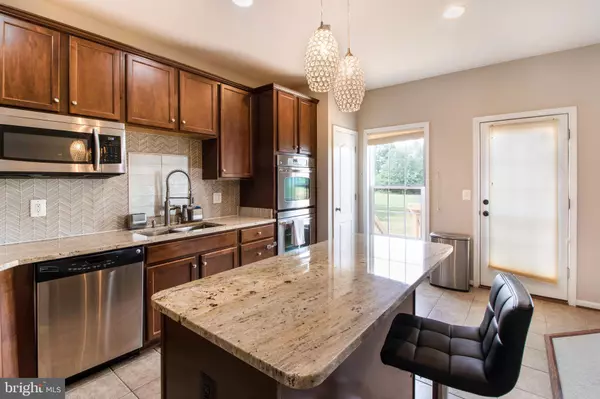$628,750
$620,000
1.4%For more information regarding the value of a property, please contact us for a free consultation.
42486 FRANKLIN BENJAMIN TER Ashburn, VA 20148
3 Beds
4 Baths
2,451 SqFt
Key Details
Sold Price $628,750
Property Type Townhouse
Sub Type Interior Row/Townhouse
Listing Status Sold
Purchase Type For Sale
Square Footage 2,451 sqft
Price per Sqft $256
Subdivision Belmont Trace
MLS Listing ID VALO441584
Sold Date 08/06/21
Style Other
Bedrooms 3
Full Baths 3
Half Baths 1
HOA Fees $201/mo
HOA Y/N Y
Abv Grd Liv Area 2,451
Originating Board BRIGHT
Year Built 2011
Annual Tax Amount $5,008
Tax Year 2021
Lot Size 2,178 Sqft
Acres 0.05
Property Description
Spacious Townhome w/Two Car Garage in Beautiful Brambleton *** 2451 Finished Living Space ***
3 Bedrooms ** 3 Full Baths, One Half Bath ** Open Floor Plan ** Rec Room w/Walk Out to Patio and Fenced Yard, w/Raised Vegetable/Herb Garden ** Backing To Large Open Common Space ** Formal Living and Dining ** Family Room off the Kitchen that Has it All! Granite ** Stainless Steel Appliances & Hood Fan, Pendant Lighting ** Large Deck w/ Stairs to Lower Patio ** Wood Flooring in Bright Open Kitchen ** Spacious Master Bedroom with Luxury Bath & Large Walk-in closet. Two Extra Bedrooms. Another Full Bathroom in Lower Level. This is a Unique Location and Easy Access.
***JUST LISTED!!**** Incredibly spacious and sunny townhome in Brambleton! Step out from sparkling & roomy gourmet kitchen onto a deck overlooking open green field space and a gazebo. Stairs from the deck lead down to an enclosed patio and garden in the backyard that is ready for kids, pets, or fun gardening projects. From the yard, access the lower level comprised of additional living space, full bath, and a cozy fireplace. Laundry is conveniently located on the upper level next to master suite. Master suite features a large walk-in closet, stunning views of the gazebo, and a master bath with a double vanity. Brambleton boasts a superior array of amenities for its residents. You can truly have it all in this fantastic community, with access to four neighborhood pools, libraries, trails, Brambleton Town Center, Harris Teeter, and numerous parks. Outdoor enthusiasts will be drawn to the community's focus on ecology, with catch-and-release fishing ponds, butterfly gardens, bluebird nest stations, and nature stations installed throughout the Belmont community. Excellent nearby schools and ease of access to Dulles International Airport & main Loudoun thoroughfares add even more appeal to this dream property. Do not miss it!
Seller Has Set a Deadline: Friday, June 18th, at Noon. Please Submit All Offers By This Day and Time.
Thank you!
Location
State VA
County Loudoun
Zoning 01
Rooms
Other Rooms Living Room, Dining Room, Primary Bedroom, Bedroom 2, Bedroom 3, Kitchen, Laundry, Recreation Room, Bathroom 2, Bathroom 3, Primary Bathroom, Half Bath
Basement Daylight, Full, Front Entrance, Garage Access, Walkout Level, Fully Finished, Interior Access, Outside Entrance
Interior
Interior Features Floor Plan - Open, Kitchen - Eat-In, Kitchen - Gourmet, Kitchen - Island, Kitchen - Table Space, Pantry, Recessed Lighting, Soaking Tub, Upgraded Countertops, Walk-in Closet(s), Window Treatments, Wood Floors, Carpet, Combination Dining/Living, Family Room Off Kitchen, Stall Shower, Tub Shower
Hot Water Natural Gas
Heating Forced Air
Cooling Central A/C
Fireplaces Number 1
Equipment Cooktop, Oven - Double, Range Hood, Refrigerator, Stainless Steel Appliances, Built-In Microwave, Dishwasher, Disposal, Icemaker, Dryer, Washer, Water Heater
Window Features Screens,Vinyl Clad
Appliance Cooktop, Oven - Double, Range Hood, Refrigerator, Stainless Steel Appliances, Built-In Microwave, Dishwasher, Disposal, Icemaker, Dryer, Washer, Water Heater
Heat Source Natural Gas
Laundry Upper Floor
Exterior
Exterior Feature Deck(s), Patio(s)
Parking Features Additional Storage Area, Basement Garage, Garage - Front Entry, Garage Door Opener, Inside Access
Garage Spaces 2.0
Fence Fully, Rear, Wood
Utilities Available Natural Gas Available, Cable TV, Electric Available, Phone Available, Sewer Available, Water Available, Under Ground
Amenities Available Basketball Courts, Bike Trail, Common Grounds, Pool - Outdoor
Water Access N
View Garden/Lawn
Accessibility >84\" Garage Door, 2+ Access Exits, Doors - Swing In
Porch Deck(s), Patio(s)
Attached Garage 2
Total Parking Spaces 2
Garage Y
Building
Lot Description Backs - Open Common Area, Premium, Rear Yard, Vegetation Planting
Story 3
Sewer Public Sewer
Water Public
Architectural Style Other
Level or Stories 3
Additional Building Above Grade, Below Grade
New Construction N
Schools
Elementary Schools Creightons Corner
Middle Schools Brambleton
High Schools Independence
School District Loudoun County Public Schools
Others
HOA Fee Include Cable TV,High Speed Internet,Common Area Maintenance,Trash,Road Maintenance,Snow Removal,Reserve Funds,Management
Senior Community No
Tax ID 160358746000
Ownership Fee Simple
SqFt Source Assessor
Acceptable Financing Cash, Conventional, FHA, VA
Listing Terms Cash, Conventional, FHA, VA
Financing Cash,Conventional,FHA,VA
Special Listing Condition Standard
Read Less
Want to know what your home might be worth? Contact us for a FREE valuation!

Our team is ready to help you sell your home for the highest possible price ASAP

Bought with Arjun Chauhan • United Real Estate

GET MORE INFORMATION





