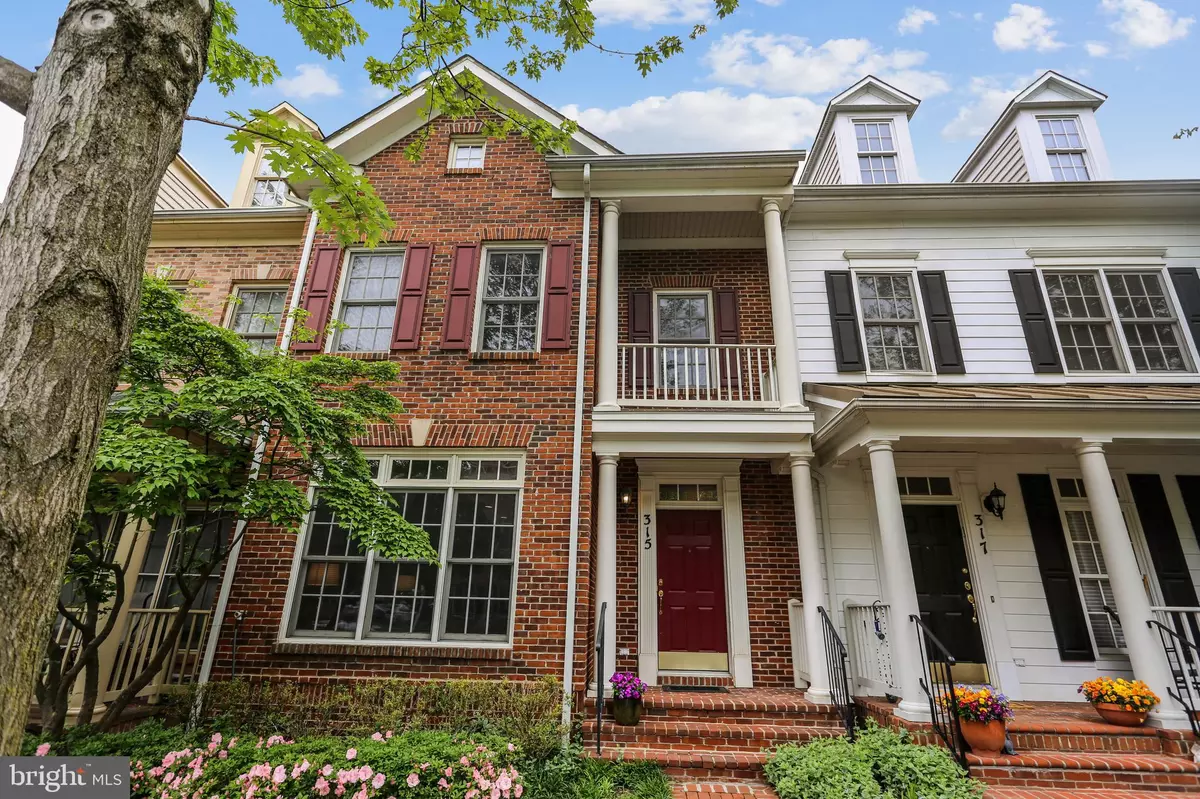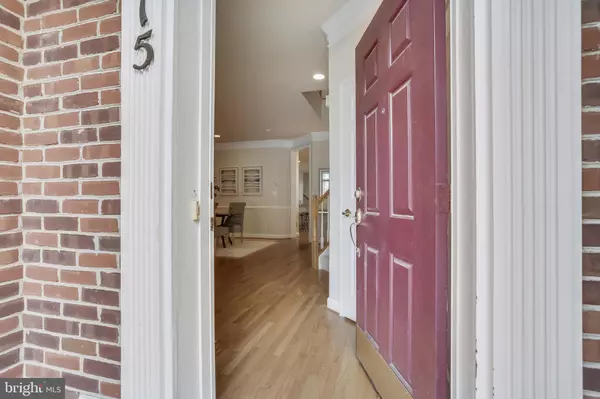$750,000
$749,900
For more information regarding the value of a property, please contact us for a free consultation.
315 CASEY LN Rockville, MD 20850
4 Beds
3 Baths
2,356 SqFt
Key Details
Sold Price $750,000
Property Type Townhouse
Sub Type Interior Row/Townhouse
Listing Status Sold
Purchase Type For Sale
Square Footage 2,356 sqft
Price per Sqft $318
Subdivision Fallsgrove
MLS Listing ID MDMC757594
Sold Date 06/30/21
Style Transitional
Bedrooms 4
Full Baths 2
Half Baths 1
HOA Fees $108/qua
HOA Y/N Y
Abv Grd Liv Area 2,356
Originating Board BRIGHT
Year Built 2002
Annual Tax Amount $8,899
Tax Year 2021
Lot Size 2,094 Sqft
Acres 0.05
Property Description
Welcome to Fallsgrove- a lovely brick townhouse is now available! Featuring over 2,300 SqFt of living space with 3/4 bedrooms, 2.5 bathrooms, entry from the street parking and two car attached garage goes directly into the main living level, vaulted 12' and 9'+ ceilings, this townhome is move in ready! You'll love the open eat-in kitchen and connecting family room with a cozy gas fireplace, open dining and living room all with hardwood floors, fresh neutral paint throughout and upper level with brand new carpeting . Bonus loft/office/gym bedroom is located above the garage for privacy. Enjoy the quaint and serene patio just in time for summer! Sought-after Fallsgrove is a wonderful community with conveniences around the corner including grocery, restaurants, shopping , Shady Grove Adventist Hospital/Medical Center, and the University of Maryland MC campus. Convenient to public transportation, I-270 and minutes to ICC/Rt200. All of this plus a community pool, clubhouse, and gym! This beautiful townhouse is a great place to call YOUR home!!
Location
State MD
County Montgomery
Zoning R200
Interior
Interior Features Breakfast Area, Ceiling Fan(s), Dining Area, Family Room Off Kitchen, Floor Plan - Open, Kitchen - Eat-In, Kitchen - Island, Kitchen - Table Space, Recessed Lighting, Soaking Tub, Walk-in Closet(s), Window Treatments, Wood Floors
Hot Water Natural Gas
Heating Forced Air
Cooling Central A/C
Flooring Hardwood, Carpet, Ceramic Tile
Fireplaces Number 1
Fireplaces Type Corner, Gas/Propane, Screen
Equipment Built-In Microwave, Dishwasher, Disposal, Dryer, Oven/Range - Gas, Refrigerator, Washer
Fireplace Y
Appliance Built-In Microwave, Dishwasher, Disposal, Dryer, Oven/Range - Gas, Refrigerator, Washer
Heat Source Natural Gas
Laundry Upper Floor
Exterior
Parking Features Garage - Rear Entry, Garage Door Opener
Garage Spaces 2.0
Amenities Available Club House, Pool - Outdoor, Tot Lots/Playground
Water Access N
Accessibility None
Attached Garage 2
Total Parking Spaces 2
Garage Y
Building
Story 3
Sewer Public Sewer
Water Public
Architectural Style Transitional
Level or Stories 3
Additional Building Above Grade, Below Grade
New Construction N
Schools
Elementary Schools Ritchie Park
Middle Schools Julius West
High Schools Richard Montgomery
School District Montgomery County Public Schools
Others
Pets Allowed Y
HOA Fee Include Lawn Maintenance,Snow Removal,Trash,Management,Pool(s)
Senior Community No
Tax ID 160403338115
Ownership Fee Simple
SqFt Source Assessor
Acceptable Financing Cash, Conventional, FHA
Listing Terms Cash, Conventional, FHA
Financing Cash,Conventional,FHA
Special Listing Condition Standard
Pets Allowed No Pet Restrictions
Read Less
Want to know what your home might be worth? Contact us for a FREE valuation!

Our team is ready to help you sell your home for the highest possible price ASAP

Bought with Rebecca I Plesset • Long & Foster Real Estate, Inc.

GET MORE INFORMATION





