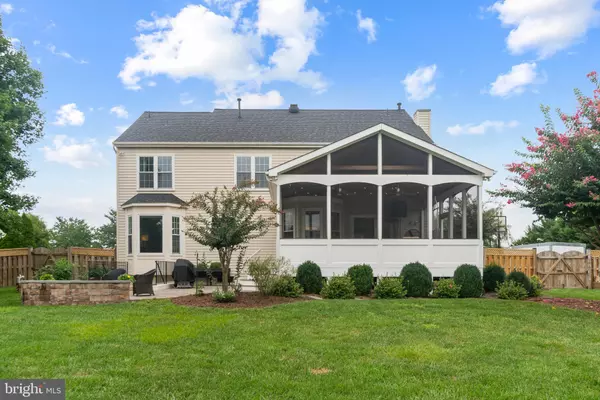$919,000
$919,000
For more information regarding the value of a property, please contact us for a free consultation.
44341 LORD FAIRFAX PL Ashburn, VA 20147
4 Beds
4 Baths
3,720 SqFt
Key Details
Sold Price $919,000
Property Type Single Family Home
Sub Type Detached
Listing Status Sold
Purchase Type For Sale
Square Footage 3,720 sqft
Price per Sqft $247
Subdivision Cameron Chase
MLS Listing ID VALO421122
Sold Date 01/08/21
Style Colonial
Bedrooms 4
Full Baths 3
Half Baths 1
HOA Fees $86/qua
HOA Y/N Y
Abv Grd Liv Area 2,770
Originating Board BRIGHT
Year Built 1999
Annual Tax Amount $7,596
Tax Year 2020
Lot Size 0.890 Acres
Acres 0.89
Property Description
Come and see this home, before it's gone - this one is in perfect condition all the way around! Fantastic Ashburn location in sought after Cameron Chase subdivision known for beautiful home models on large lots right in the heart of Ashburn and close to shopping, restaurants, recreation and transportation including the soon to open new metro station. Beautiful outdoor living (yard is almost a full acre) with plenty of mature landscaping and room for your pool (if you want one). Home has tons of updates including: recent master bathroom renovation, newer architectural shingled roof, beautiful gourmet kitchen renovation with all upgraded stainless steel appliances, main level features 5" hard wood flooring, & 6" baseboard trim, beautiful trex screened in porch roughly 23 X 20 off the family room sits just above a beautiful masonry patio that features a patio bench wall and low voltage lighting, newer vinyl double hung windows, newer AC/ furnace and honeywell humidifier, renovated second floor bathroom, maintenance free exterior trim wrapping, and much more. This one is a must see that will not last. This is an occupied home so please be sure to follow all Covid-19 Safety Guidelines when visiting.
Location
State VA
County Loudoun
Zoning 04
Rooms
Other Rooms Living Room, Dining Room, Kitchen, Family Room, Laundry, Recreation Room, Utility Room, Bonus Room, Screened Porch
Basement Full, Partially Finished, Poured Concrete, Rear Entrance, Space For Rooms, Sump Pump, Walkout Stairs
Interior
Interior Features Family Room Off Kitchen, Floor Plan - Traditional, Formal/Separate Dining Room, Kitchen - Gourmet, Kitchen - Island, Walk-in Closet(s), Window Treatments, Wood Floors, Upgraded Countertops, Breakfast Area
Hot Water Natural Gas
Heating Forced Air
Cooling Central A/C, Ceiling Fan(s), Programmable Thermostat
Flooring Hardwood, Carpet, Partially Carpeted
Fireplaces Number 1
Fireplaces Type Fireplace - Glass Doors, Gas/Propane
Equipment Built-In Microwave, Cooktop, Dishwasher, Disposal, Exhaust Fan, Extra Refrigerator/Freezer, Humidifier, Oven - Double, Range Hood, Refrigerator, Icemaker, Stainless Steel Appliances, Water Heater
Furnishings No
Fireplace Y
Window Features Double Hung,Vinyl Clad
Appliance Built-In Microwave, Cooktop, Dishwasher, Disposal, Exhaust Fan, Extra Refrigerator/Freezer, Humidifier, Oven - Double, Range Hood, Refrigerator, Icemaker, Stainless Steel Appliances, Water Heater
Heat Source Natural Gas
Laundry Main Floor
Exterior
Exterior Feature Brick, Patio(s), Enclosed, Screened
Parking Features Additional Storage Area, Garage - Side Entry, Garage Door Opener
Garage Spaces 2.0
Fence Board, Privacy, Rear, Fully, Wood
Utilities Available Cable TV Available, Natural Gas Available, Electric Available, Phone Available, Sewer Available, Water Available
Amenities Available Common Grounds
Water Access N
View Garden/Lawn
Roof Type Architectural Shingle,Asbestos Shingle
Accessibility None
Porch Brick, Patio(s), Enclosed, Screened
Attached Garage 2
Total Parking Spaces 2
Garage Y
Building
Lot Description Cul-de-sac, Landscaping, Level, Open, Rear Yard
Story 3
Sewer Public Sewer
Water Public
Architectural Style Colonial
Level or Stories 3
Additional Building Above Grade, Below Grade
Structure Type Dry Wall
New Construction N
Schools
Elementary Schools Discovery
Middle Schools Farmwell Station
High Schools Broad Run
School District Loudoun County Public Schools
Others
HOA Fee Include Common Area Maintenance,Snow Removal,Trash
Senior Community No
Tax ID 060267906000
Ownership Fee Simple
SqFt Source Assessor
Acceptable Financing Cash, Conventional, FHA, Private, VA
Listing Terms Cash, Conventional, FHA, Private, VA
Financing Cash,Conventional,FHA,Private,VA
Special Listing Condition Standard
Read Less
Want to know what your home might be worth? Contact us for a FREE valuation!

Our team is ready to help you sell your home for the highest possible price ASAP

Bought with Kevin S Retcher • Jobin Realty

GET MORE INFORMATION





