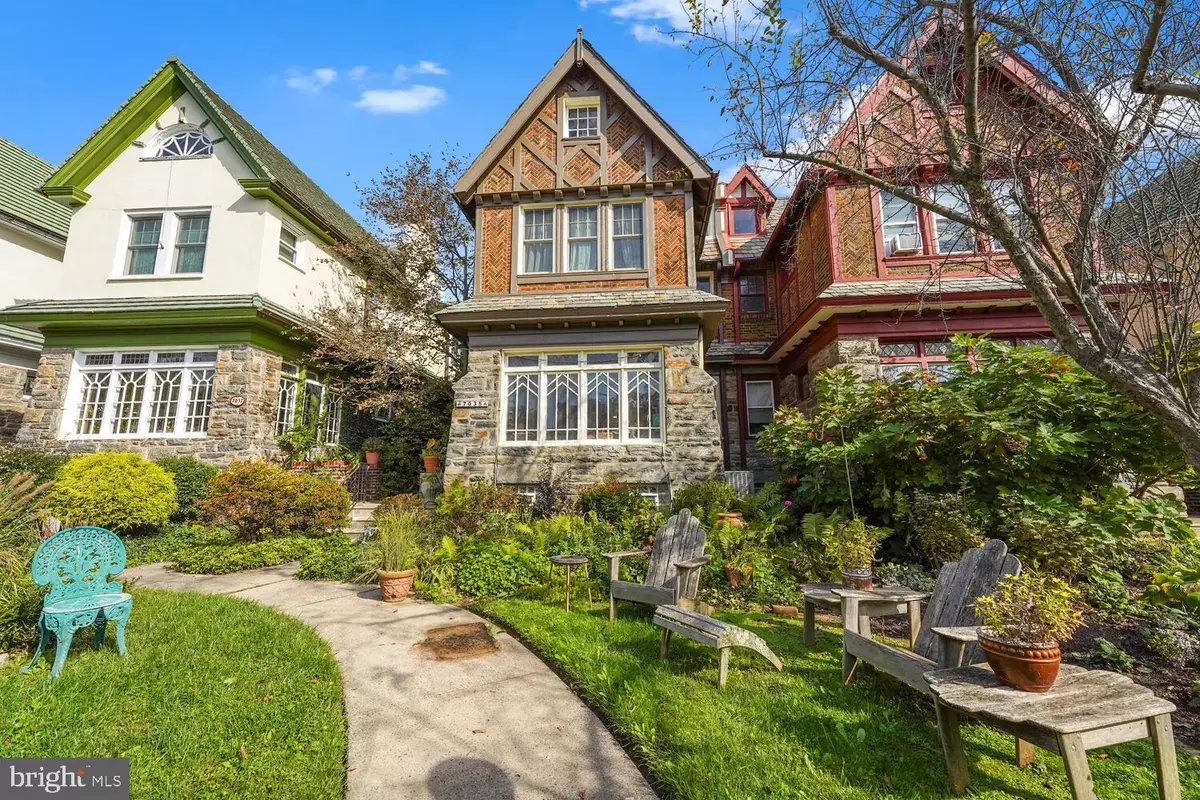$715,000
$749,900
4.7%For more information regarding the value of a property, please contact us for a free consultation.
7035 MCCALLUM ST Philadelphia, PA 19119
6 Beds
4 Baths
2,838 SqFt
Key Details
Sold Price $715,000
Property Type Single Family Home
Sub Type Twin/Semi-Detached
Listing Status Sold
Purchase Type For Sale
Square Footage 2,838 sqft
Price per Sqft $251
Subdivision Mt Airy (West)
MLS Listing ID PAPH2103192
Sold Date 06/17/22
Style Straight Thru,Victorian
Bedrooms 6
Full Baths 3
Half Baths 1
HOA Y/N N
Abv Grd Liv Area 2,838
Originating Board BRIGHT
Year Built 1925
Annual Tax Amount $4,909
Tax Year 2022
Lot Size 4,535 Sqft
Acres 0.1
Property Description
This mid-century 6 -bedroom, 3 1/2 bath - 3 story twin stone and mortar property is loaded with original charm and capital improvements with solar electric and central air. The enclosed porch has a fireplace that opens into a center hall with a sprawling living room with charming diamond-molded glass window boxes offering plenty of light onto hardwood flooring, an alcove-stained glass sconce over a fireplace and mantle. A formal dining room leads to a large extended kitchen with a bay windowed breakfast room. Stainless steel appliances, metallic tile countertops wood cabinetry, and tile flooring completes the ground level. The second floor has 4 bedrooms, 2 full baths. The main bedroom has a full bath in suite with original marble tile and glass enclosed tub and shower. The third floor has two bedrooms and full bath. The basement has a half-bath and room for expansion. The outside deck offers a beautiful ambiance with many relaxing features and a great place for entertaining or enjoying your morning coffee. The separate garage, carport and driveway offers plenty of off street parking. Great location minutes away from Green Street Friends school Valley green running,walking and biking trails and Carpenter's Woods a 4 acre bird sanctuary. Seller is motivated!!!!!!!!!!!!! note sub zero Refrigerator will be sold separately, $7500.00
Location
State PA
County Philadelphia
Area 19119 (19119)
Zoning RSA3
Rooms
Basement Fully Finished
Interior
Hot Water Natural Gas
Heating Baseboard - Hot Water
Cooling Central A/C
Fireplaces Number 1
Heat Source Natural Gas
Exterior
Garage Built In
Garage Spaces 1.0
Waterfront N
Water Access N
Accessibility 32\"+ wide Doors
Parking Type Attached Garage, Driveway
Attached Garage 1
Total Parking Spaces 1
Garage Y
Building
Story 3
Foundation Brick/Mortar
Sewer No Septic System
Water Public
Architectural Style Straight Thru, Victorian
Level or Stories 3
Additional Building Above Grade, Below Grade
New Construction N
Schools
School District The School District Of Philadelphia
Others
Senior Community No
Tax ID 223232100
Ownership Fee Simple
SqFt Source Assessor
Special Listing Condition Standard
Read Less
Want to know what your home might be worth? Contact us for a FREE valuation!

Our team is ready to help you sell your home for the highest possible price ASAP

Bought with Rebecca W Buffum • BHHS Fox & Roach-Chestnut Hill

GET MORE INFORMATION





