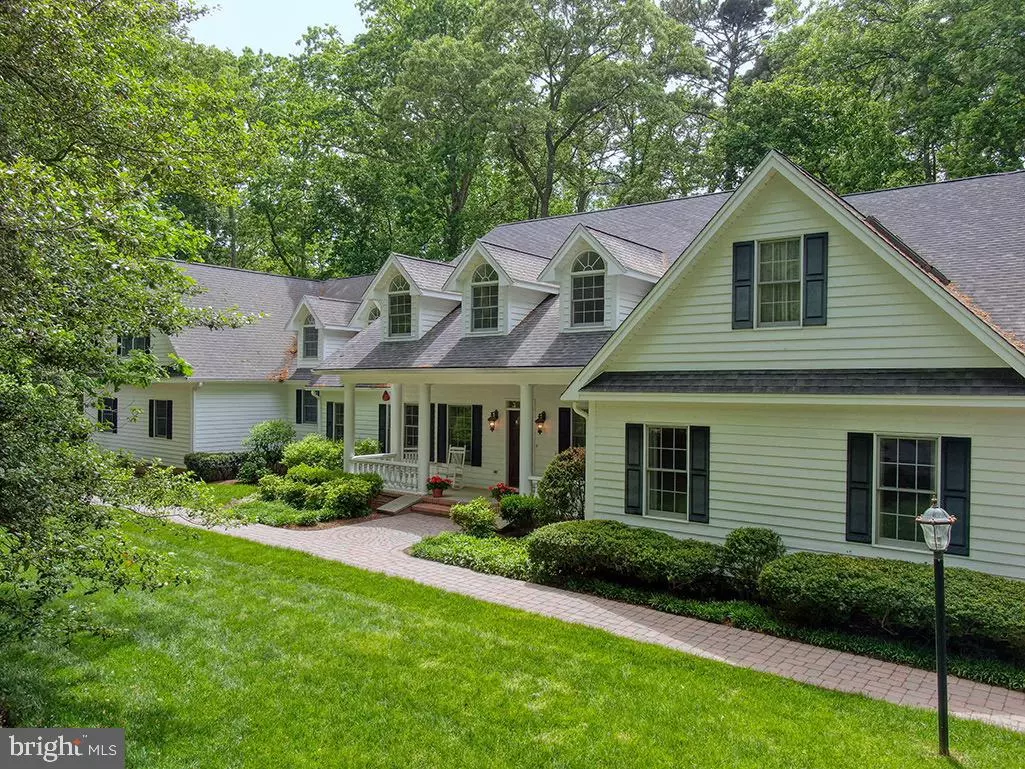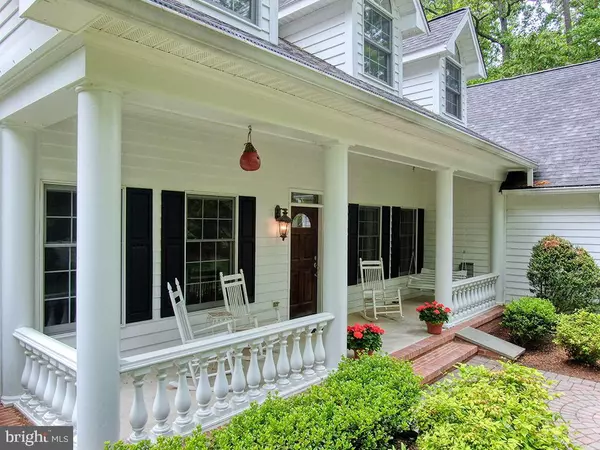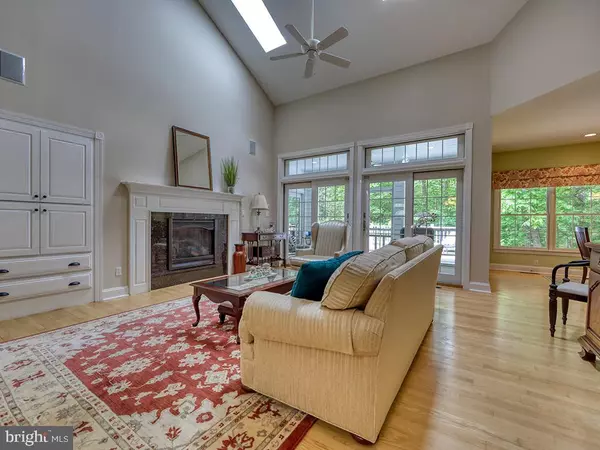$1,400,000
$1,400,000
For more information regarding the value of a property, please contact us for a free consultation.
5 JOHNSON BRANCH CT Rehoboth Beach, DE 19971
7 Beds
6 Baths
6,000 SqFt
Key Details
Sold Price $1,400,000
Property Type Single Family Home
Sub Type Detached
Listing Status Sold
Purchase Type For Sale
Square Footage 6,000 sqft
Price per Sqft $233
Subdivision Kings Creek Cc
MLS Listing ID DESU183014
Sold Date 07/14/21
Style Cape Cod
Bedrooms 7
Full Baths 5
Half Baths 1
HOA Fees $62/ann
HOA Y/N Y
Abv Grd Liv Area 6,000
Originating Board BRIGHT
Year Built 1994
Annual Tax Amount $3,742
Tax Year 2020
Lot Size 0.600 Acres
Acres 0.6
Lot Dimensions 130.00 x 196.00
Property Description
This is it! This incredibly special home gives you the privacy and peaceful setting youve dreamed of. Situated on a private cul-de-sac in Kings Creek Country Club, this home is the epitome of southern living and was built for those who appreciate timeless, traditional elegance and a full house of family and friends. The soaring foyer will lead your guests into the sophisticated living room graced with high ceilings, built in cabinetry and a double sided fireplace. The living room extends out to the lovely screened porch overlooking the sun deck that spans the back of the home giving you the perfect place to dine alfresco. Entertaining is part of the real joy of owning this home. Theres no telling what youll cook up in the gourmet kitchen with top of the line appliances including a Dacor Gas stove, Sub Zero cabinet front refrigerator and Bosch dishwasher. The sellers updated this beautiful kitchen around 2013 to also include granite countertops, custom cabinetry and a sweet butlers pantry. The home also has the most efficient heating and cooling through it's geothermal system. The master suite features a luxury bath with soaking tub and tiled shower, and a custom walk-in closet, and fireplace. The private oasis gives you access to the screened porch and sun porch. Truly, everything you require is on the main level and the added bonuses of this house are the two second level wings that offer additional bedrooms, en-suite bedrooms for ultimate privacy for family and friends and a dedicated office. Theres room for all your toys and storage with the oversized four car garage and finished basement plus the large family room can easily be switched back to a two car garage if you are a true car enthusiast! You can choose to join Kings Creek Country Club which features a spectacular restaurant, bar, and outdoor dining patio plus a championship 18 hole golf course, tennis, pickleball, driving range, resort sized pool, state-of-the-art fitness center and poolside meal service. If you'd like to add a private pool, there is room on this lot for you to enhance and upgrade your own backyard oasis. It's a mile to downtown Rehoboth and even less to the Breakwater Bike Trail where you can jump on and ride to Lewes, take in the beauty of the Cape Henlopen State Park, see the WWII towers on the beach and loop back through town.
Location
State DE
County Sussex
Area Lewes Rehoboth Hundred (31009)
Zoning AR-1
Rooms
Other Rooms Dining Room, Primary Bedroom, Bedroom 2, Bedroom 3, Bedroom 4, Bedroom 5, Kitchen, Family Room, Foyer, Great Room, Laundry, Loft, Office, Bedroom 6, Bonus Room, Primary Bathroom, Full Bath, Half Bath
Basement Walkout Level, Heated, Fully Finished
Main Level Bedrooms 2
Interior
Interior Features Additional Stairway, Built-Ins, Butlers Pantry, Carpet, Ceiling Fan(s), Double/Dual Staircase, Entry Level Bedroom, Family Room Off Kitchen, Floor Plan - Open, Kitchen - Eat-In, Kitchen - Gourmet, Kitchen - Island, Laundry Chute, Primary Bath(s), Recessed Lighting, Soaking Tub, Tub Shower, Upgraded Countertops, Walk-in Closet(s), Wet/Dry Bar, Window Treatments, Wood Floors
Hot Water Electric
Heating Other
Cooling Central A/C
Flooring Hardwood, Carpet, Tile/Brick
Fireplaces Number 2
Fireplaces Type Gas/Propane, Double Sided
Equipment Built-In Microwave, Dryer, Disposal, Dishwasher, Oven/Range - Gas, Range Hood, Refrigerator, Six Burner Stove, Stainless Steel Appliances, Washer
Furnishings Yes
Fireplace Y
Window Features Insulated,Bay/Bow
Appliance Built-In Microwave, Dryer, Disposal, Dishwasher, Oven/Range - Gas, Range Hood, Refrigerator, Six Burner Stove, Stainless Steel Appliances, Washer
Heat Source Electric, Geo-thermal
Laundry Main Floor
Exterior
Parking Features Garage Door Opener
Garage Spaces 12.0
Amenities Available Golf Course Membership Available, Pool Mem Avail
Water Access N
View Trees/Woods
Roof Type Architectural Shingle
Accessibility None
Attached Garage 4
Total Parking Spaces 12
Garage Y
Building
Lot Description Backs to Trees, Cul-de-sac, Partly Wooded, Private
Story 2
Sewer Public Sewer
Water Public
Architectural Style Cape Cod
Level or Stories 2
Additional Building Above Grade, Below Grade
Structure Type High,Tray Ceilings,Vaulted Ceilings,Wood Ceilings
New Construction N
Schools
Elementary Schools Rehoboth
Middle Schools Beacon
High Schools Cape Henlopen
School District Cape Henlopen
Others
HOA Fee Include Security Gate,Common Area Maintenance
Senior Community No
Tax ID 334-13.00-1121.00
Ownership Fee Simple
SqFt Source Assessor
Acceptable Financing Cash, Conventional
Horse Property N
Listing Terms Cash, Conventional
Financing Cash,Conventional
Special Listing Condition Standard
Read Less
Want to know what your home might be worth? Contact us for a FREE valuation!

Our team is ready to help you sell your home for the highest possible price ASAP

Bought with Lee Ann Wilkinson • Berkshire Hathaway HomeServices PenFed Realty

GET MORE INFORMATION





