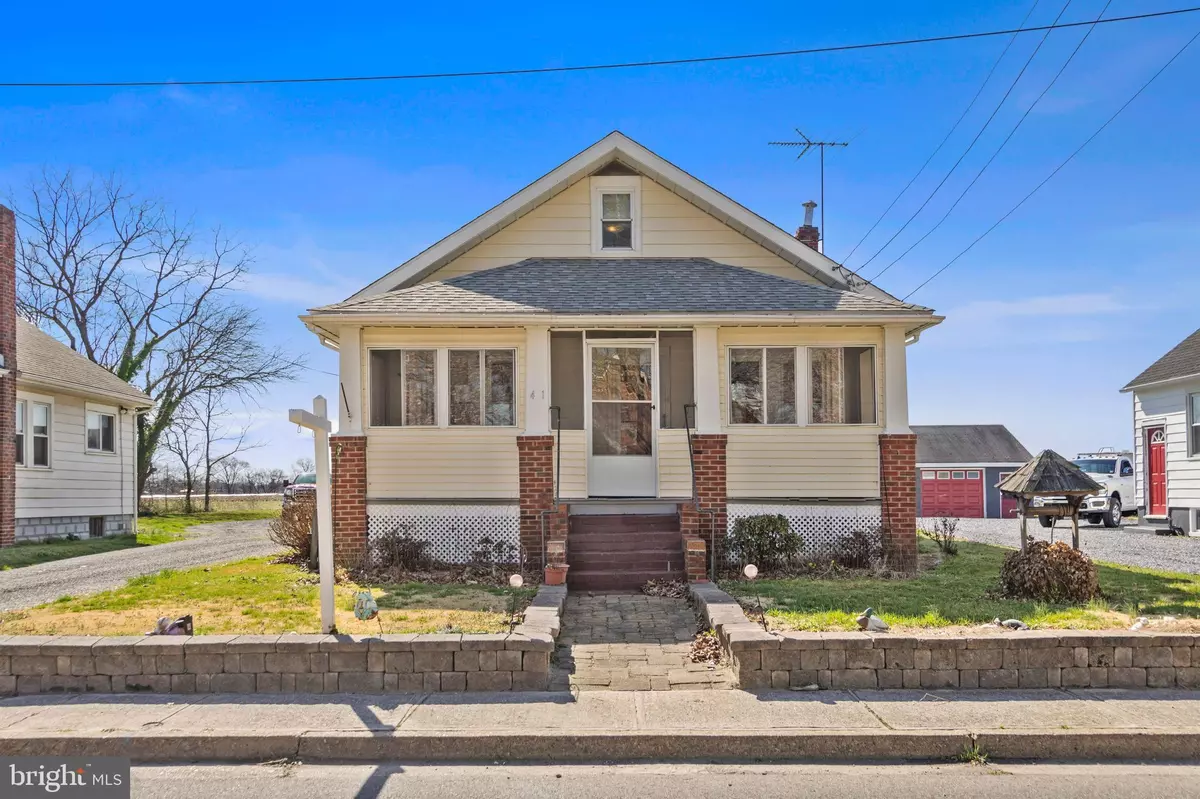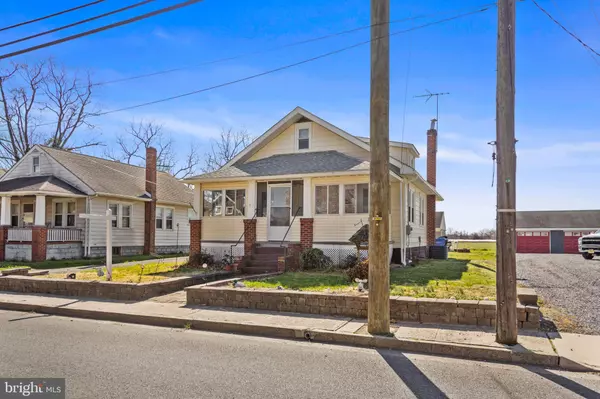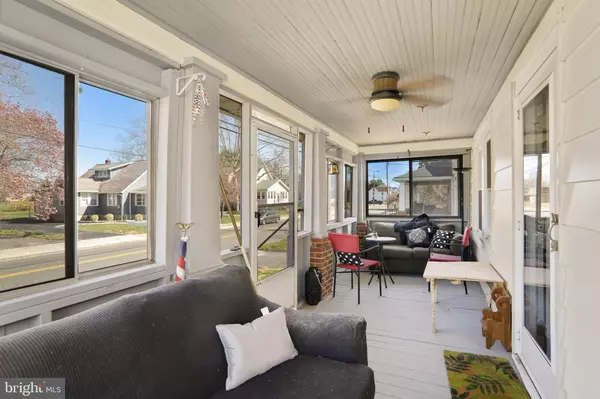$200,000
$175,000
14.3%For more information regarding the value of a property, please contact us for a free consultation.
41 W MILL ST Pedricktown, NJ 08067
2 Beds
1 Bath
1,274 SqFt
Key Details
Sold Price $200,000
Property Type Single Family Home
Sub Type Detached
Listing Status Sold
Purchase Type For Sale
Square Footage 1,274 sqft
Price per Sqft $156
Subdivision None Available
MLS Listing ID NJSA2003222
Sold Date 05/13/22
Style Bungalow
Bedrooms 2
Full Baths 1
HOA Y/N N
Abv Grd Liv Area 1,274
Originating Board BRIGHT
Year Built 1950
Annual Tax Amount $3,217
Tax Year 2020
Lot Size 6,970 Sqft
Acres 0.16
Lot Dimensions 0.00 x 0.00
Property Description
Come home to this adorable 2 Bedroom 1 Bath home in desirable Pedricktown. Walk into the roomy enclosed front porch, perfect for enjoying morning coffee or an evening beverage. Through the front door you will find a cozy living room. Walk further into the nice sized dining room with original hard wood floors, which leads into the kitchen. Enter and exit through kitchen to your beautiful back yard with a large 2 bay detached garage, perfect for projects! To the left of the dining room you'll find a hallway to a bathroom and 2 bedrooms on the main level. Upstairs is used as the third/primary bedroom. Basement access through kitchen/back door area. Laundry in basement. CONVENIENT LOCATION, 10 Minute walk to Salem Oak Vineyards & Winery. Walkable to the post office or Pennsville National Bank. Easy, quick access to I295 and surrounding areas. Perfect starter home or something to down size to. Bring some TLC and your own touch to this cute bungalow. Driveway is shared with house to the left, property line is essentially right down the middle of the driveway.
Location
State NJ
County Salem
Area Oldmans Twp (21707)
Zoning RES
Rooms
Basement Full, Unfinished
Main Level Bedrooms 2
Interior
Hot Water Electric
Heating Forced Air
Cooling Central A/C
Flooring Hardwood, Partially Carpeted, Vinyl
Equipment Refrigerator, Oven/Range - Electric, Washer, Dryer
Fireplace N
Appliance Refrigerator, Oven/Range - Electric, Washer, Dryer
Heat Source Oil
Exterior
Parking Features Garage - Front Entry, Covered Parking
Garage Spaces 4.0
Water Access N
Roof Type Architectural Shingle
Accessibility None
Total Parking Spaces 4
Garage Y
Building
Story 2
Foundation Block
Sewer On Site Septic
Water Public
Architectural Style Bungalow
Level or Stories 2
Additional Building Above Grade, Below Grade
New Construction N
Schools
Elementary Schools Oldmans Township School
Middle Schools Oldmans Township School
High Schools Penns Grove H.S.
School District Oldmans Township Public Schools
Others
Pets Allowed Y
Senior Community No
Tax ID 07-00009-00022
Ownership Fee Simple
SqFt Source Assessor
Acceptable Financing Cash, FHA, VA, Conventional
Listing Terms Cash, FHA, VA, Conventional
Financing Cash,FHA,VA,Conventional
Special Listing Condition Standard
Pets Allowed No Pet Restrictions
Read Less
Want to know what your home might be worth? Contact us for a FREE valuation!

Our team is ready to help you sell your home for the highest possible price ASAP

Bought with Richard Rodriguez • Graham/Hearst Real Estate Company

GET MORE INFORMATION





