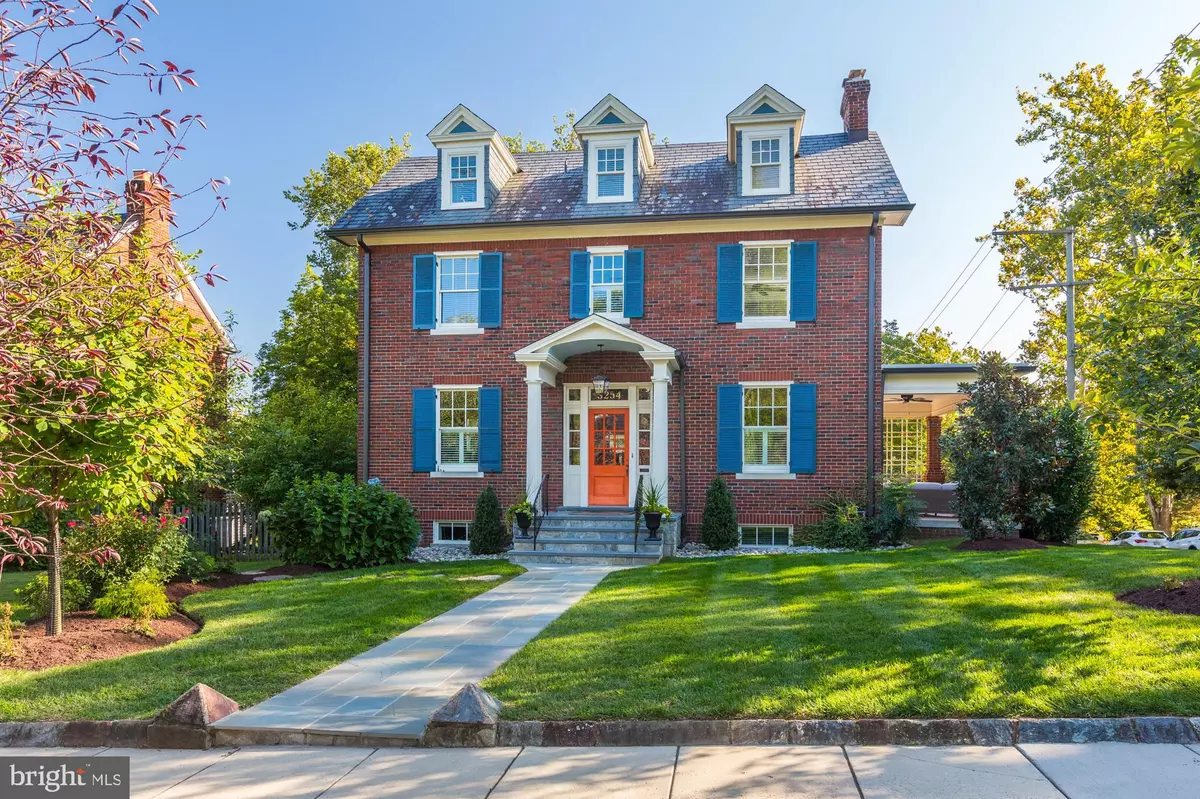$1,850,000
$1,775,000
4.2%For more information regarding the value of a property, please contact us for a free consultation.
3254 PATTERSON ST NW Washington, DC 20015
5 Beds
6 Baths
5,957 Sqft Lot
Key Details
Sold Price $1,850,000
Property Type Single Family Home
Sub Type Detached
Listing Status Sold
Purchase Type For Sale
Subdivision Chevy Chase
MLS Listing ID DCDC485026
Sold Date 10/30/20
Style Colonial,Transitional
Bedrooms 5
Full Baths 4
Half Baths 2
HOA Y/N N
Originating Board BRIGHT
Year Built 1927
Annual Tax Amount $12,230
Tax Year 2019
Lot Size 5,957 Sqft
Acres 0.14
Property Description
Loved, treasured and restored. Overlooking a quiet corner in Chevy Chase, DC, this entirely renovated brick colonial offers 4,000+ square feet of finished living space - five bedrooms, four full and two half baths, garage and outside patio with lawns. Across the street from lovely Lafayette Park, steps to wooden-floored Broad Branch Market and the recently refurbished Lafayette Elementary school, this home is ideally placed in the neighborhood. Built in 1927, this Grande Dame has been home to only three owners. In 2017, 3254 Patterson received a complete renovation including; expanded custom kitchen, entirely new plumbing and 4 new baths, top-quality Anderson windows, custom built-in shelving, new electric service and wiring, state-of-the-art dual zone HVAC, radiant floors in the sprawling master bath suite and walk-in closet, new drywall and refurbished plaster. The wood-burning fireplace is rebuilt, the chimney re-sheathed and capped, and the slate roof refurbished. Meticulous attention was paid to every detail - much of the charm and craftsmanship of the original house was restored and retained. The exterior received fresh paint, Hermes-orange front door, new shutters and total landscaping, including a bluestone walkway, steps and entrance way and a custom-built, storybook shed. Loved, treasured and restored to its original beauty, this home is waiting for its fourth fortunate owner. Includes a ChargePoint electric vehicle charging station.
Location
State DC
County Washington
Zoning RES
Direction Northeast
Rooms
Basement Daylight, Partial, Fully Finished, Full, Garage Access, Improved, Interior Access, Outside Entrance, Rear Entrance, Water Proofing System, Windows, Other
Interior
Interior Features Air Filter System, Attic, Breakfast Area, Bar, Built-Ins, Ceiling Fan(s), Combination Kitchen/Dining, Crown Moldings, Dining Area, Kitchen - Gourmet, Kitchen - Island, Kitchen - Table Space, Pantry, Recessed Lighting, Soaking Tub, Stall Shower, Upgraded Countertops, Wainscotting, Walk-in Closet(s), Window Treatments, Wood Floors
Hot Water Natural Gas
Heating Central
Cooling Central A/C, Zoned
Flooring Hardwood
Fireplaces Number 1
Heat Source Electric
Exterior
Parking Features Garage Door Opener, Basement Garage, Garage - Side Entry, Underground, Other, Additional Storage Area, Covered Parking
Garage Spaces 2.0
Water Access N
Roof Type Slate
Accessibility Other
Attached Garage 1
Total Parking Spaces 2
Garage Y
Building
Lot Description Corner, Open, SideYard(s), Other
Story 4
Sewer Public Septic, Public Sewer
Water Public
Architectural Style Colonial, Transitional
Level or Stories 4
Additional Building Above Grade, Below Grade
Structure Type 9'+ Ceilings
New Construction N
Schools
School District District Of Columbia Public Schools
Others
Pets Allowed Y
Senior Community No
Tax ID 2022//0108
Ownership Fee Simple
SqFt Source Assessor
Special Listing Condition Standard
Pets Allowed No Pet Restrictions
Read Less
Want to know what your home might be worth? Contact us for a FREE valuation!

Our team is ready to help you sell your home for the highest possible price ASAP

Bought with Daryl Judy • Washington Fine Properties ,LLC

GET MORE INFORMATION

