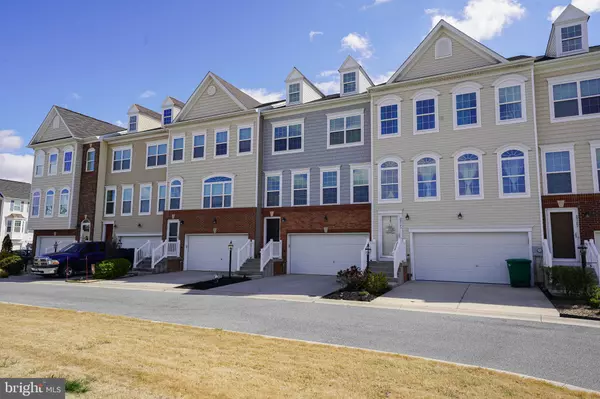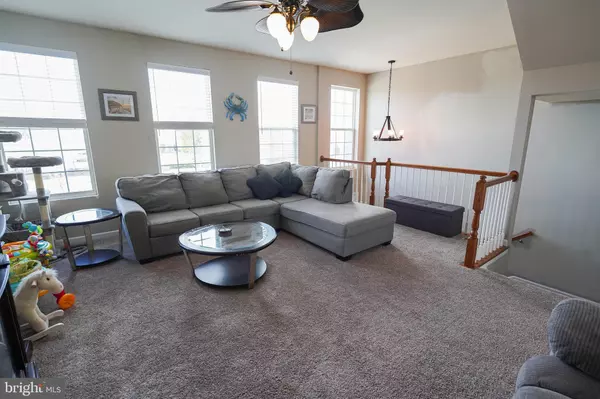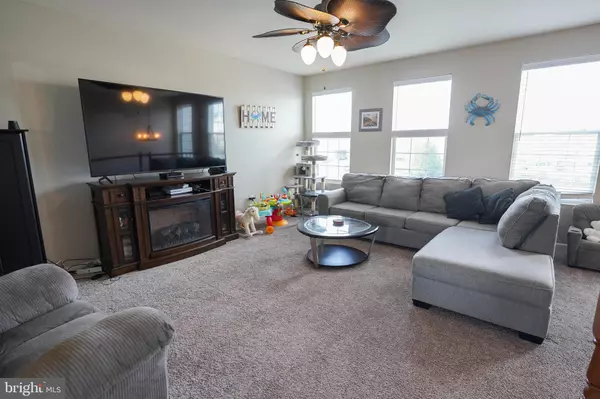$315,000
$324,900
3.0%For more information regarding the value of a property, please contact us for a free consultation.
29786 PLANTATION LAKES BLVD Millsboro, DE 19966
3 Beds
4 Baths
2,125 SqFt
Key Details
Sold Price $315,000
Property Type Townhouse
Sub Type Interior Row/Townhouse
Listing Status Sold
Purchase Type For Sale
Square Footage 2,125 sqft
Price per Sqft $148
Subdivision Plantation Lakes
MLS Listing ID DESU2019154
Sold Date 05/06/22
Style Other
Bedrooms 3
Full Baths 2
Half Baths 2
HOA Fees $136/mo
HOA Y/N Y
Abv Grd Liv Area 2,125
Originating Board BRIGHT
Year Built 2011
Annual Tax Amount $3,219
Tax Year 2021
Lot Size 2,178 Sqft
Acres 0.05
Lot Dimensions 22.00 x 100.00
Property Description
Check out this amazing home located within Plantation Lakes. With over 2000sqft, there is plenty of space for all your furniture and storage needs. This 3 bedroom, 2 full/2half bath home is perfect for all. Newly upgraded stainless steel appliances, upgraded granite counter tops in kitchen, and a top of the line water heater. Additional, it has a lower level bonus space that could be rec. room, office space or possible guest room. Entertain guests in the large family room and open kitchen then head outside to the spacious deck. Two car garage with additional storage nook. Additionally, the current owner's bathroom is being upgraded with new shower and luxury vinyl plank flooring. Don't forget about all the great amenities, pools, clubhouse, golf, walking trail, gym and much more. Walk out your front door and you are steps away from one of the community pools! Plus you are only 30 minutes to the beach! This home will go fast, call and schedule your private tour today!
Location
State DE
County Sussex
Area Dagsboro Hundred (31005)
Zoning TN
Rooms
Other Rooms Living Room, Primary Bedroom, Kitchen, Additional Bedroom
Main Level Bedrooms 3
Interior
Interior Features Attic, Kitchen - Eat-In, Pantry, WhirlPool/HotTub, Window Treatments, Recessed Lighting, Tub Shower, Upgraded Countertops, Walk-in Closet(s), Wood Floors, Dining Area
Hot Water Propane
Heating Forced Air
Cooling Central A/C
Flooring Carpet, Ceramic Tile, Hardwood, Vinyl
Equipment Built-In Microwave, Dishwasher, Disposal, Dryer - Electric, Exhaust Fan, Oven/Range - Gas, Range Hood, Refrigerator, Stainless Steel Appliances, Washer, Water Heater
Fireplace N
Appliance Built-In Microwave, Dishwasher, Disposal, Dryer - Electric, Exhaust Fan, Oven/Range - Gas, Range Hood, Refrigerator, Stainless Steel Appliances, Washer, Water Heater
Heat Source Natural Gas
Exterior
Parking Features Garage Door Opener, Garage - Front Entry
Garage Spaces 2.0
Utilities Available Cable TV Available, Natural Gas Available, Sewer Available, Water Available
Amenities Available Basketball Courts, Fitness Center, Golf Course, Jog/Walk Path, Pool - Outdoor, Tennis Courts
Water Access N
Roof Type Shingle
Accessibility Level Entry - Main
Attached Garage 2
Total Parking Spaces 2
Garage Y
Building
Story 3
Foundation Slab
Sewer Public Sewer
Water Public
Architectural Style Other
Level or Stories 3
Additional Building Above Grade, Below Grade
New Construction N
Schools
Elementary Schools East Millsboro
Middle Schools Millsboro
High Schools Indian River
School District Indian River
Others
Pets Allowed Y
HOA Fee Include Common Area Maintenance,Custodial Services Maintenance,Health Club,Lawn Care Front,Management,Pool(s),Recreation Facility,Snow Removal,Trash,Other
Senior Community No
Tax ID 133-16.00-348.00
Ownership Fee Simple
SqFt Source Assessor
Acceptable Financing Cash, Conventional, FHA, VA
Listing Terms Cash, Conventional, FHA, VA
Financing Cash,Conventional,FHA,VA
Special Listing Condition Standard
Pets Allowed No Pet Restrictions
Read Less
Want to know what your home might be worth? Contact us for a FREE valuation!

Our team is ready to help you sell your home for the highest possible price ASAP

Bought with Ian Blyth • Iron Valley Real Estate at The Beach

GET MORE INFORMATION





