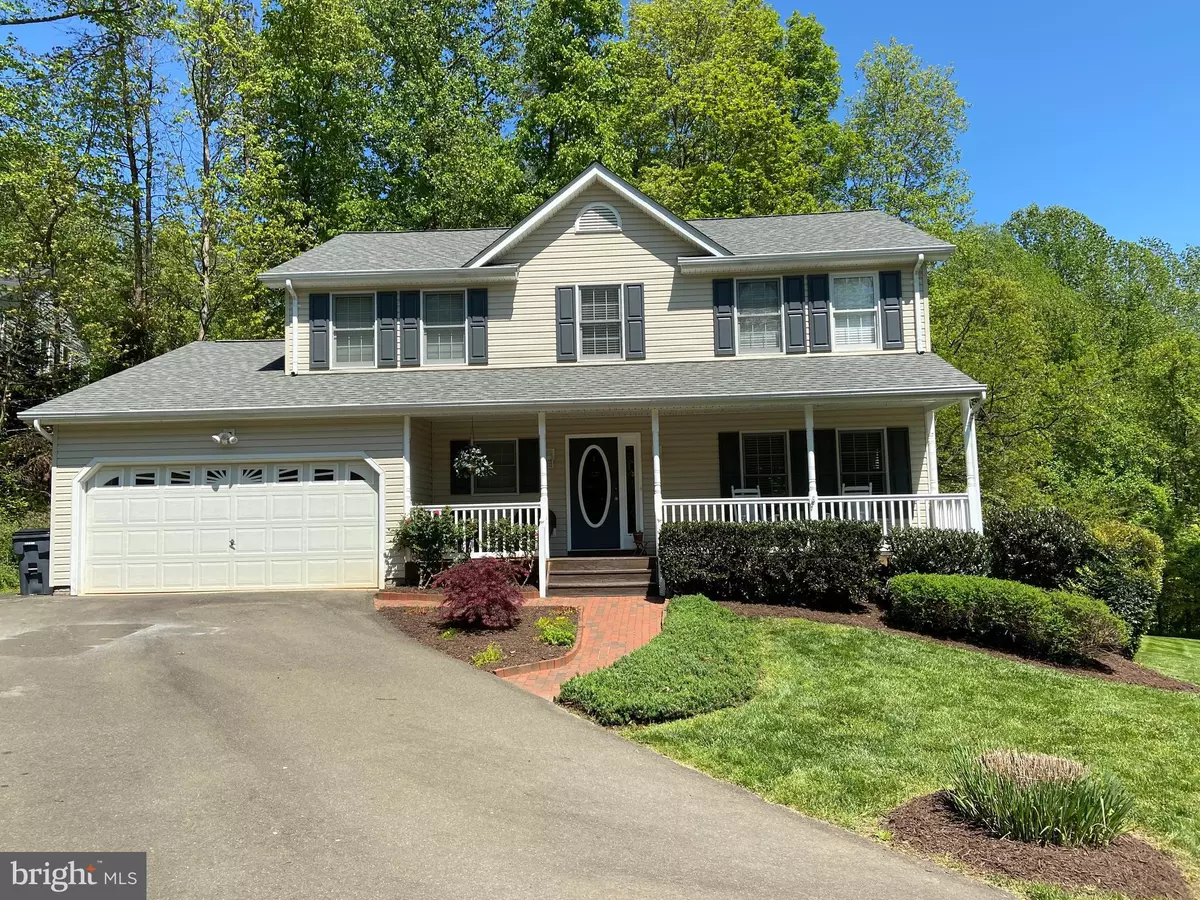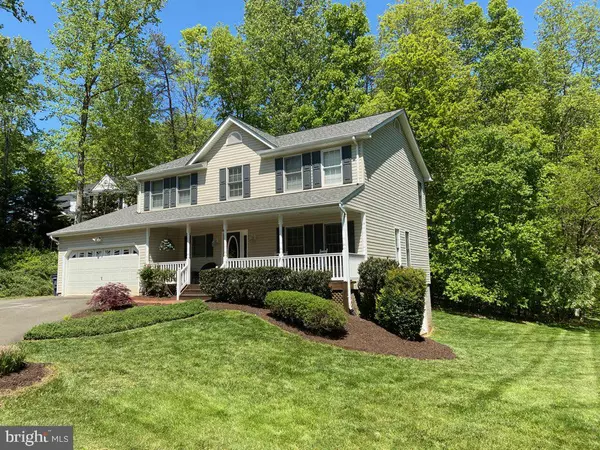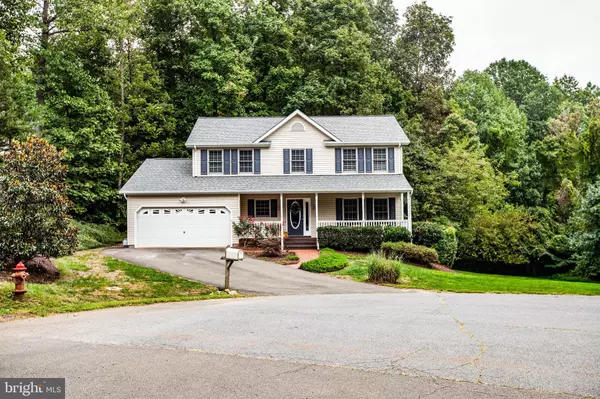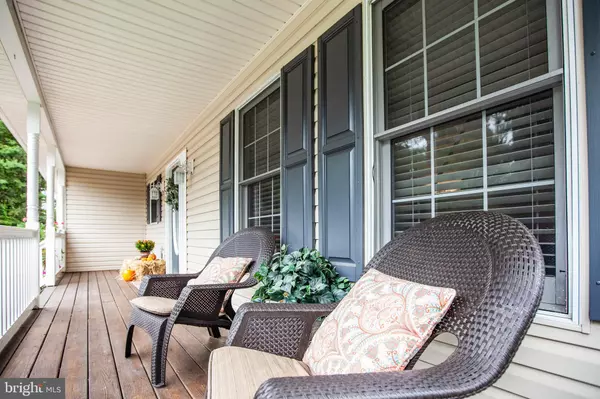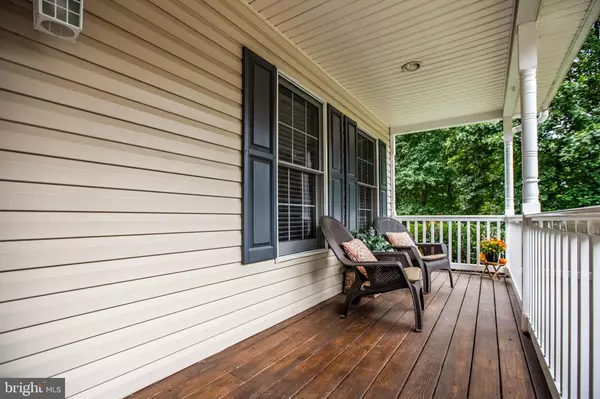$541,000
$529,900
2.1%For more information regarding the value of a property, please contact us for a free consultation.
5450 BEECHTREE DR Warrenton, VA 20187
4 Beds
4 Baths
2,917 SqFt
Key Details
Sold Price $541,000
Property Type Single Family Home
Sub Type Detached
Listing Status Sold
Purchase Type For Sale
Square Footage 2,917 sqft
Price per Sqft $185
Subdivision Maryvale
MLS Listing ID VAFQ167430
Sold Date 10/20/20
Style Colonial
Bedrooms 4
Full Baths 3
Half Baths 1
HOA Y/N N
Abv Grd Liv Area 2,161
Originating Board BRIGHT
Year Built 1997
Annual Tax Amount $3,434
Tax Year 2020
Lot Size 0.627 Acres
Acres 0.63
Property Description
A forest retreat in your own backyard - this DC side of Warrenton property allows you to work and play from home! Nestled on a quiet cul-de-sac in the Kettle Run school district & conveniently located to DC/NOVA commuter routes, the location offers easy access to shopping & dining in Gainesville & quaint Old Town Warrenton, while also providing peaceful outdoor spaces. Sited on an over 1/2 acre, the tree-lined lot is adjacent to common area and has a park-like setting. The 4BD/3.5BA home has been lovingly maintained by original owners & has recent updates including all NEW flooringon main level, UPDATED baths, NEW Roof, HVAC & Stainless Steel Appliances. The finished walkout basement has a Rec Room, wet bar, full bath and bonus room. Enjoy morning coffee and peaceful evenings on your ample back deck or front porch. No HOA! Xfinity internet allows for work and school from home possibilities. Don't miss this one!
Location
State VA
County Fauquier
Zoning R1
Rooms
Other Rooms Recreation Room
Basement Connecting Stairway, Daylight, Partial, Fully Finished, Outside Entrance, Walkout Level
Interior
Hot Water Natural Gas
Heating Heat Pump(s)
Cooling Heat Pump(s)
Fireplaces Number 1
Fireplaces Type Gas/Propane, Mantel(s)
Equipment Built-In Microwave, Dishwasher, Exhaust Fan, Icemaker, Oven/Range - Gas, Refrigerator, Stainless Steel Appliances, Washer/Dryer Hookups Only, Water Heater
Fireplace Y
Appliance Built-In Microwave, Dishwasher, Exhaust Fan, Icemaker, Oven/Range - Gas, Refrigerator, Stainless Steel Appliances, Washer/Dryer Hookups Only, Water Heater
Heat Source Electric
Laundry Main Floor
Exterior
Exterior Feature Porch(es), Deck(s)
Parking Features Garage - Front Entry, Inside Access
Garage Spaces 2.0
Water Access N
View Garden/Lawn, Trees/Woods
Roof Type Architectural Shingle
Accessibility None
Porch Porch(es), Deck(s)
Attached Garage 2
Total Parking Spaces 2
Garage Y
Building
Lot Description Backs to Trees, Backs - Open Common Area, No Thru Street, Partly Wooded
Story 3
Sewer On Site Septic
Water Public
Architectural Style Colonial
Level or Stories 3
Additional Building Above Grade, Below Grade
New Construction N
Schools
School District Fauquier County Public Schools
Others
Senior Community No
Tax ID 6995-92-8698
Ownership Fee Simple
SqFt Source Assessor
Special Listing Condition Standard
Read Less
Want to know what your home might be worth? Contact us for a FREE valuation!

Our team is ready to help you sell your home for the highest possible price ASAP

Bought with Daniel Mleziva • Samson Properties

GET MORE INFORMATION

