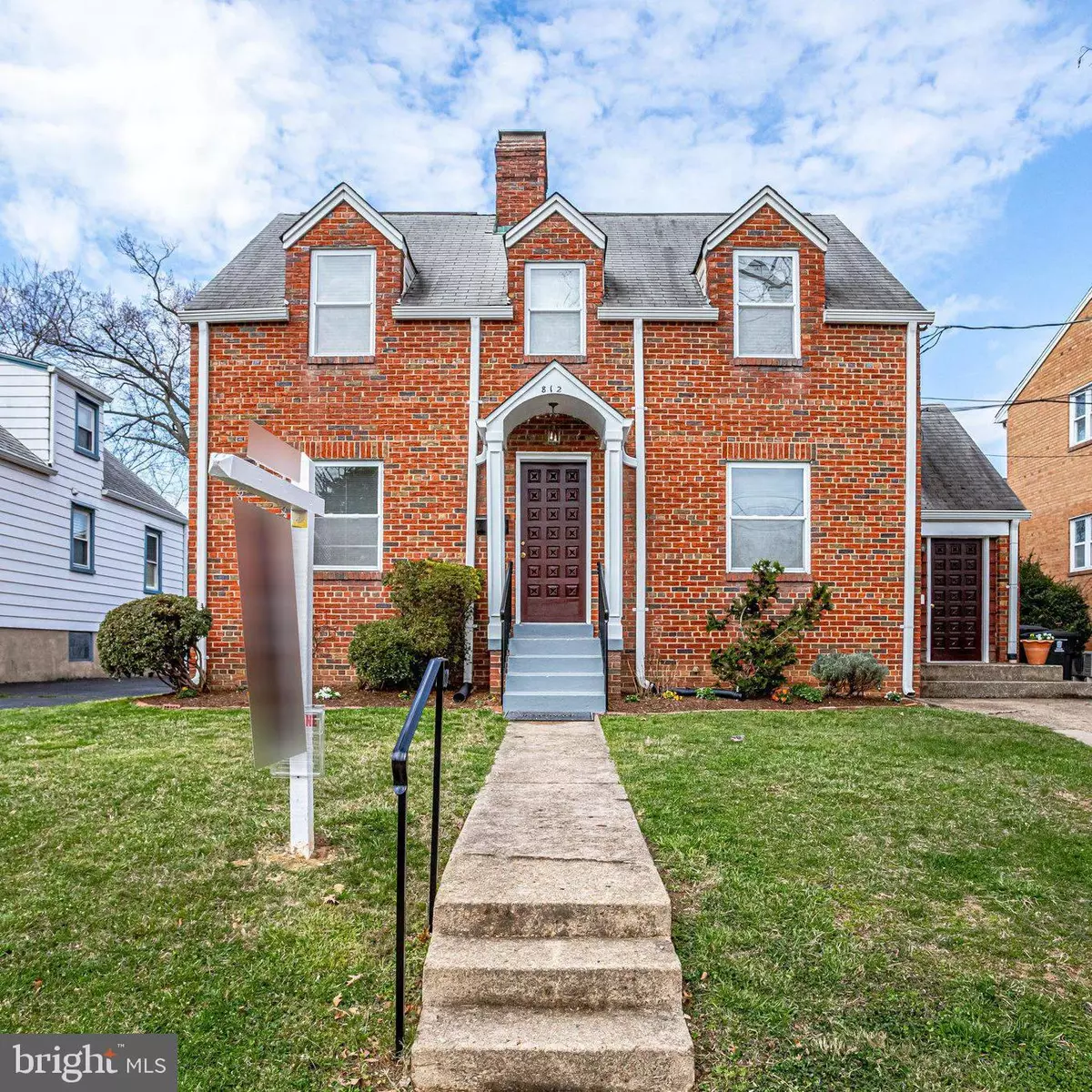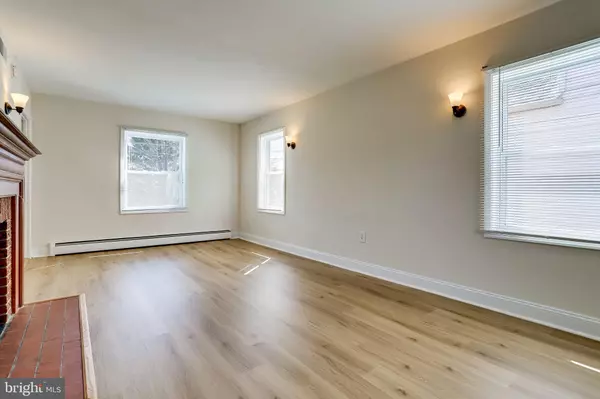$980,000
$995,000
1.5%For more information regarding the value of a property, please contact us for a free consultation.
812 N EDGEWOOD ST Arlington, VA 22201
3 Beds
3 Baths
2,855 SqFt
Key Details
Sold Price $980,000
Property Type Single Family Home
Sub Type Detached
Listing Status Sold
Purchase Type For Sale
Square Footage 2,855 sqft
Price per Sqft $343
Subdivision Clarendon
MLS Listing ID VAAR2014378
Sold Date 06/03/22
Style Colonial
Bedrooms 3
Full Baths 2
Half Baths 1
HOA Y/N N
Abv Grd Liv Area 1,855
Originating Board BRIGHT
Year Built 1937
Annual Tax Amount $9,576
Tax Year 2021
Lot Size 5,250 Sqft
Acres 0.12
Property Description
Welcome Home! Come visit this Lyon Park classic colonial with a massive driveway located just blocks from the Clarendon metro and downtown Clarendon. This is a well built brick house in the Clarendon neighborhood that is walking distance from restaurants, stores, and the metro. There are 3 bedrooms with the master bedroom having two walk-in closets. Each closet with their own windows providing natural lighting. Various improvements were recently made, like new flooring, painting, and other improvements. The spacious backyard is secure with a privacy fence for children, pets and barbecue parties. There is a basement unit with a separate entrance for that special family member or to rent. For those who want a private office, this is the perfect home for you. There is a side room with its own entrance door without passing through the main part of the house, which could qualify as an in-home office area. The brick exterior presents character while the inside boasts an updated kitchen with granite countertops and stainless steel appliances. The lower-level offers a unique owner's suite/in-law suite floor plan with it's own private entrance featuring a full kitchen, full bathroom and expansive living area with a wood-burning fireplace. Access your wonderful backyard from your basement or just steps from your walk-out in the kitchen, which is perfect for entertaining, enjoying a nice drink on a beautiful day or tossing the football on weekends. Steps into the cozy family room you're greeted with a wood-burning fireplace and stunning Luxury Vinyl Plank flooring. Fresh paint, brand new lush carpet and unique tile throughout. Not in the mood to cook after a long day or want an exciting dining experience? Just blocks away, enjoy delicious Spanish tapas at Pamplona, Asian Fusion at Bar Bao, Mexican street tacos at Don Tito or American food at The Liberty Tavern and Green Pig Bistro. Weekend brunches at Ambar or other local hot spots present a unique and vibrant atmosphere full of excitement and delicious food. In the mood for fresh fruit and vegetables, visit one of many food sources including Whole Foods just blocks away. Wake up and go to sleep in one of Northern Virginia's most coveted neighborhoods in the perfect location close to major highways and the Metro, perfect for commuters. Come see your new home, a one of a kind place for making memories of a lifetime.
Location
State VA
County Arlington
Zoning R-5
Rooms
Basement Other, Daylight, Full
Main Level Bedrooms 1
Interior
Hot Water Natural Gas
Heating Baseboard - Hot Water
Cooling Central A/C
Fireplaces Number 1
Heat Source Natural Gas
Exterior
Water Access N
Accessibility Doors - Swing In
Garage N
Building
Story 3
Foundation Other
Sewer Public Sewer
Water Public
Architectural Style Colonial
Level or Stories 3
Additional Building Above Grade, Below Grade
New Construction N
Schools
School District Arlington County Public Schools
Others
Senior Community No
Tax ID 18-044-008
Ownership Fee Simple
SqFt Source Assessor
Special Listing Condition Standard
Read Less
Want to know what your home might be worth? Contact us for a FREE valuation!

Our team is ready to help you sell your home for the highest possible price ASAP

Bought with Pierce Tracy • Urban Living Real Estate, LLC

GET MORE INFORMATION





