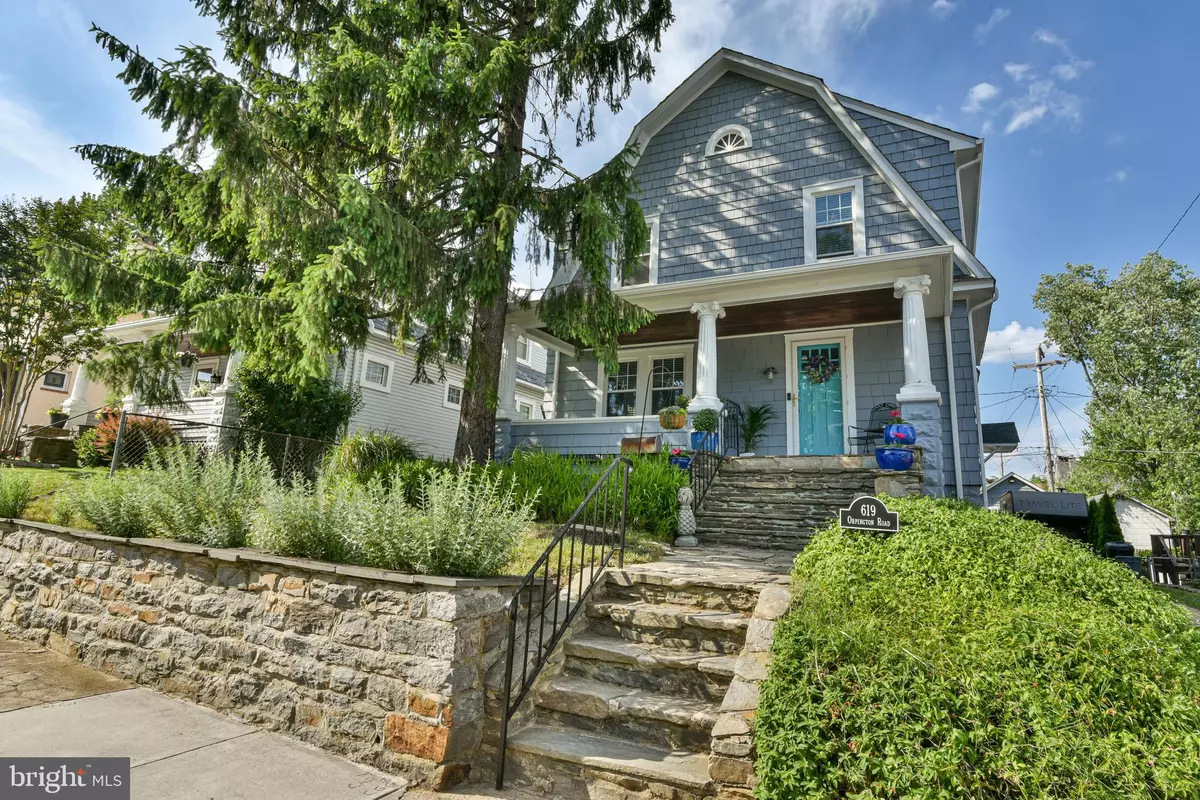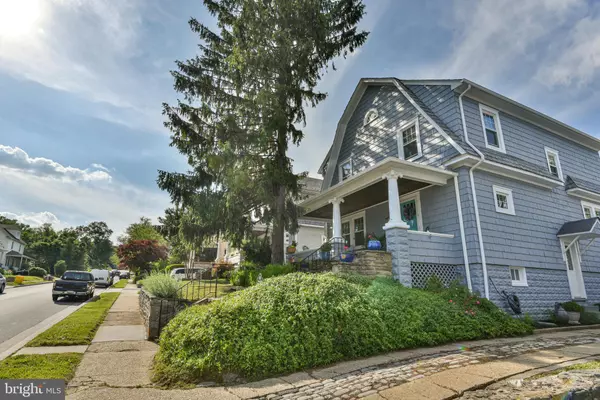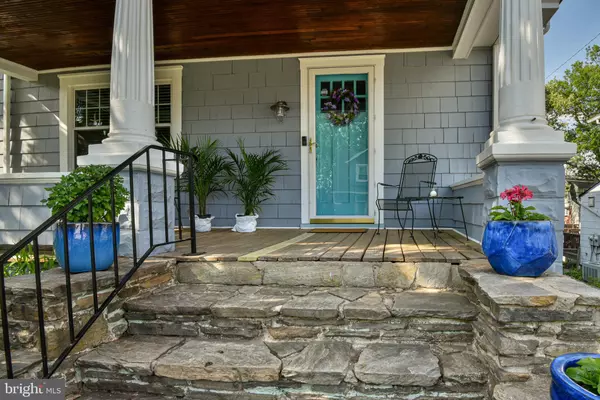$325,000
$324,900
For more information regarding the value of a property, please contact us for a free consultation.
619 ORPINGTON RD Baltimore, MD 21229
3 Beds
2 Baths
1,713 SqFt
Key Details
Sold Price $325,000
Property Type Single Family Home
Sub Type Detached
Listing Status Sold
Purchase Type For Sale
Square Footage 1,713 sqft
Price per Sqft $189
Subdivision Merridale Little Farms
MLS Listing ID MDBC2000270
Sold Date 07/27/21
Style Colonial
Bedrooms 3
Full Baths 1
Half Baths 1
HOA Y/N N
Abv Grd Liv Area 1,713
Originating Board BRIGHT
Year Built 1938
Annual Tax Amount $2,873
Tax Year 2020
Lot Size 5,450 Sqft
Acres 0.13
Lot Dimensions 1.00 x
Property Description
Do not miss this classic charming home in Catonsville. The bluestone steps will invite you to the large front porch! Enter into the extremely large living room with gas fireplace & mantle.
Enjoy your family dinners in this huge dining room with hardwoods. Enjoy the classic old style kitchen with floating shelving, large ceramic farm sink, stainless steel 5 burner gas stove and stainless steel refrigerator. Original hardwoods throughout this lovingly cared for home. Solid wood doors throughout! 9 ft ceilings on both floors! Three large bedrooms with hardwood floors. Updated vanity in the full bath. Massive walk up attic with tons of storage! The entire exterior was just painted in the last year! Upgraded insulated double hung windows throughout the first 2 floors. New side door! Enjoy all the outdoor spaces including the large front porch and enjoy your adorable back yard featuring a concrete patio! Detached garage perfect for a work shop or storage. Long driveway featuring inlaid cobble stone center! This homes charm will impress you at every turn. List of improvements are as follows: Improvements: Windows 2017, Boiler 2018, water heater 2018, Stove and fridge 2018, Washing machine 2019, Gas dryer 2019, Exterior paint 2020, Front deck 2020, Back porch 2021 and New entry side door 2021, Chimney crowned, capped and repointed 6/2021. It will not last long!
Location
State MD
County Baltimore
Zoning R
Direction West
Rooms
Other Rooms Living Room, Dining Room, Kitchen, Basement, Bedroom 1, Bathroom 2, Bathroom 3, Attic
Basement Other
Interior
Interior Features Attic, Ceiling Fan(s), Dining Area, Wood Floors
Hot Water Natural Gas
Heating Radiant
Cooling Ceiling Fan(s), Window Unit(s)
Flooring Hardwood
Fireplaces Number 1
Equipment Dryer, Refrigerator, Washer
Furnishings No
Fireplace Y
Window Features Double Hung,Double Pane,Energy Efficient,Insulated,Replacement,Screens,Vinyl Clad
Appliance Dryer, Refrigerator, Washer
Heat Source Natural Gas
Laundry Basement, Washer In Unit, Dryer In Unit
Exterior
Exterior Feature Porch(es), Deck(s), Patio(s)
Garage Spaces 3.0
Utilities Available Cable TV, Electric Available, Natural Gas Available
Amenities Available None
Water Access N
View Street
Roof Type Slate
Accessibility None
Porch Porch(es), Deck(s), Patio(s)
Road Frontage City/County
Total Parking Spaces 3
Garage N
Building
Lot Description Landscaping, Level, Rear Yard, Front Yard, Trees/Wooded
Story 3
Sewer Public Sewer
Water Public
Architectural Style Colonial
Level or Stories 3
Additional Building Above Grade, Below Grade
Structure Type 9'+ Ceilings,Plaster Walls
New Construction N
Schools
School District Baltimore County Public Schools
Others
HOA Fee Include None
Senior Community No
Tax ID 04010113753871
Ownership Fee Simple
SqFt Source Assessor
Security Features Electric Alarm
Horse Property N
Special Listing Condition Standard
Read Less
Want to know what your home might be worth? Contact us for a FREE valuation!

Our team is ready to help you sell your home for the highest possible price ASAP

Bought with Marissa L Henn • EXIT Results Realty

GET MORE INFORMATION





