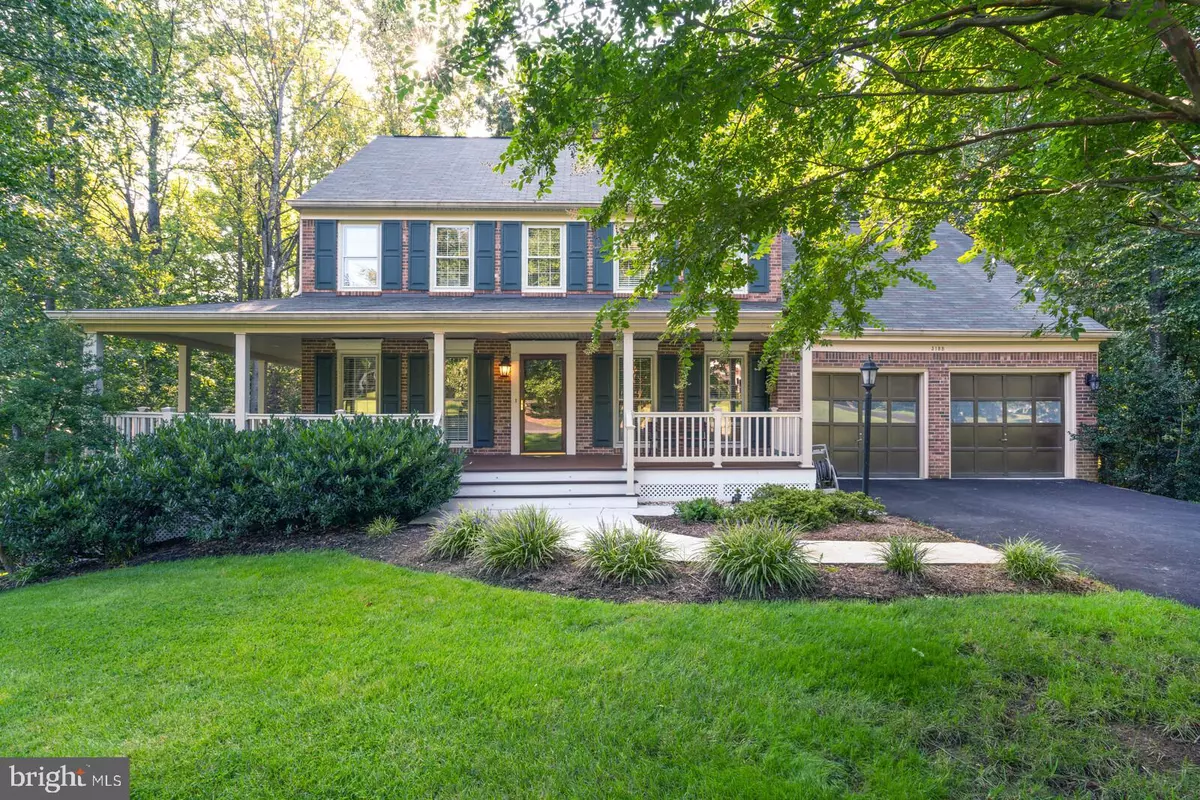$615,000
$615,000
For more information regarding the value of a property, please contact us for a free consultation.
3188 DARDEN DR Woodbridge, VA 22192
5 Beds
4 Baths
3,898 SqFt
Key Details
Sold Price $615,000
Property Type Single Family Home
Sub Type Detached
Listing Status Sold
Purchase Type For Sale
Square Footage 3,898 sqft
Price per Sqft $157
Subdivision Lake Ridge Lynnwood
MLS Listing ID VAPW504576
Sold Date 10/30/20
Style Colonial
Bedrooms 5
Full Baths 3
Half Baths 1
HOA Fees $60/qua
HOA Y/N Y
Abv Grd Liv Area 2,648
Originating Board BRIGHT
Year Built 1983
Annual Tax Amount $6,499
Tax Year 2020
Lot Size 0.671 Acres
Acres 0.67
Property Description
Welcome home to this beautifully appointed classic colonial tucked away on a secluded & private nearly 3/4 acre lot in fabulous Lynnwood in Lake Ridge! Entertain in the formal living & dining rooms or work from home in the main level library! Cook to your heart's delight in the spacious country kitchen replete with updated cabinets! Relax in the family room & cozy up in front of the fireplace! There's plenty of room to roam with 5 bedrooms, 3.5 baths, a cool rec room & nearly 3700 square feet of living space! Guests can unwind in the lower level bedroom & private bath! Dream the day away on the private deck overlooking a sweet yard backing to trees! Or enjoy a lemonade on the quintessential wrap around front porch. This home offers an elegance & grace of a bygone era! So bring a date & don't be late! This beauty will be gone in a blink!
Location
State VA
County Prince William
Zoning R2
Rooms
Other Rooms Living Room, Dining Room, Primary Bedroom, Bedroom 2, Bedroom 3, Bedroom 4, Bedroom 5, Kitchen, Family Room, Library, Recreation Room, Primary Bathroom, Full Bath, Half Bath
Basement Fully Finished, Rear Entrance, Walkout Level, Full, Daylight, Full
Interior
Interior Features Breakfast Area, Built-Ins, Family Room Off Kitchen, Floor Plan - Traditional, Kitchen - Table Space, Primary Bath(s), Window Treatments, Carpet, Ceiling Fan(s), Formal/Separate Dining Room, Kitchen - Eat-In, Kitchen - Gourmet, Pantry, Recessed Lighting, Wood Floors
Hot Water Electric
Heating Heat Pump(s)
Cooling Central A/C
Fireplaces Number 1
Fireplaces Type Mantel(s)
Equipment Dishwasher, Disposal, Built-In Microwave, Dryer, Humidifier, Oven/Range - Electric, Refrigerator, Washer, Water Heater
Fireplace Y
Appliance Dishwasher, Disposal, Built-In Microwave, Dryer, Humidifier, Oven/Range - Electric, Refrigerator, Washer, Water Heater
Heat Source Electric
Exterior
Exterior Feature Deck(s)
Parking Features Garage Door Opener, Garage - Front Entry
Garage Spaces 2.0
Amenities Available Pool - Outdoor, Basketball Courts, Bike Trail, Boat Ramp, Common Grounds, Golf Course, Lake, Meeting Room, Picnic Area, Party Room, Pier/Dock, Tennis Courts, Tot Lots/Playground, Water/Lake Privileges
Water Access N
View Trees/Woods, Garden/Lawn
Roof Type Asphalt
Accessibility None
Porch Deck(s)
Attached Garage 2
Total Parking Spaces 2
Garage Y
Building
Lot Description Backs to Trees, Front Yard, Partly Wooded, Private, Premium, Rear Yard, Secluded, Trees/Wooded
Story 3
Sewer Public Sewer
Water Public
Architectural Style Colonial
Level or Stories 3
Additional Building Above Grade, Below Grade
New Construction N
Schools
Elementary Schools Old Bridge
Middle Schools Lake Ridge
High Schools Woodbridge
School District Prince William County Public Schools
Others
HOA Fee Include Management,Pool(s),Trash,Common Area Maintenance,Reserve Funds
Senior Community No
Tax ID 8293-30-8771
Ownership Fee Simple
SqFt Source Assessor
Acceptable Financing Cash, Conventional, FHA, VA
Listing Terms Cash, Conventional, FHA, VA
Financing Cash,Conventional,FHA,VA
Special Listing Condition Standard
Read Less
Want to know what your home might be worth? Contact us for a FREE valuation!

Our team is ready to help you sell your home for the highest possible price ASAP

Bought with Dale M Piper • Weichert, REALTORS

GET MORE INFORMATION





