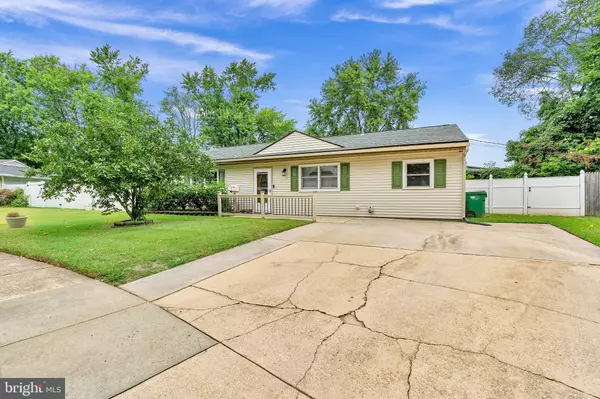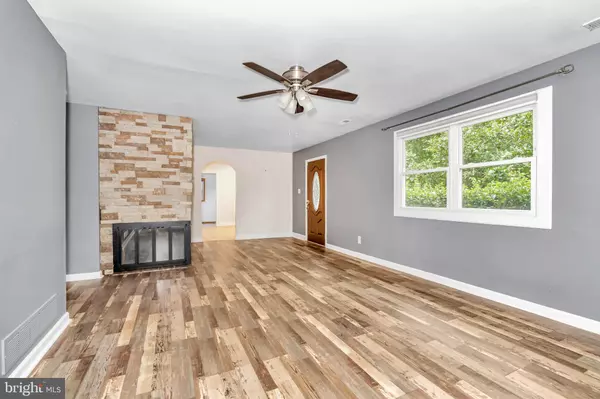$265,000
$269,900
1.8%For more information regarding the value of a property, please contact us for a free consultation.
76 KENMAR DR Newark, DE 19713
4 Beds
1 Bath
1,425 SqFt
Key Details
Sold Price $265,000
Property Type Single Family Home
Sub Type Detached
Listing Status Sold
Purchase Type For Sale
Square Footage 1,425 sqft
Price per Sqft $185
Subdivision Brookside Park
MLS Listing ID DENC2031020
Sold Date 11/09/22
Style Ranch/Rambler
Bedrooms 4
Full Baths 1
HOA Y/N N
Abv Grd Liv Area 1,425
Originating Board BRIGHT
Year Built 1953
Annual Tax Amount $1,847
Tax Year 2022
Lot Size 0.300 Acres
Acres 0.3
Lot Dimensions 68.90 x 184.90
Property Description
Your Search Is OVER! This One of a kind home in the heart of Newark offers all the right amenities! Located close to shopping and easy access to 95, Youll love the convenience this property offers. With 4 bedrooms, ample offstreet parking, updated kitchen, fireplace and new flooring this home will impress from the moment you walk in. Out back, find an entertainers dream yard sporting a deck, screened in porch, paver patio with awning, storage shed and the "man cave" shed, complete with AC, Power and Bar. Perfect for these upcoming Football games!
Showings Begin Sunday with an Open House from 1-3 Pm!
A Pre Listing Home Inspection has already been completed. Report Available online.
Location
State DE
County New Castle
Area Newark/Glasgow (30905)
Zoning NC6.5
Rooms
Main Level Bedrooms 4
Interior
Hot Water Natural Gas
Heating Central
Cooling Central A/C
Fireplaces Number 1
Fireplace N
Heat Source Oil
Exterior
Garage Spaces 2.0
Water Access N
Accessibility 2+ Access Exits
Total Parking Spaces 2
Garage N
Building
Story 1
Foundation Slab
Sewer Public Sewer
Water Public
Architectural Style Ranch/Rambler
Level or Stories 1
Additional Building Above Grade, Below Grade
New Construction N
Schools
School District Christina
Others
Senior Community No
Tax ID 11-006.20-093
Ownership Fee Simple
SqFt Source Assessor
Acceptable Financing Cash, Conventional, FHA, VA
Listing Terms Cash, Conventional, FHA, VA
Financing Cash,Conventional,FHA,VA
Special Listing Condition Standard
Read Less
Want to know what your home might be worth? Contact us for a FREE valuation!

Our team is ready to help you sell your home for the highest possible price ASAP

Bought with Cristina Di Munno-Borla • Empower Real Estate, LLC

GET MORE INFORMATION





