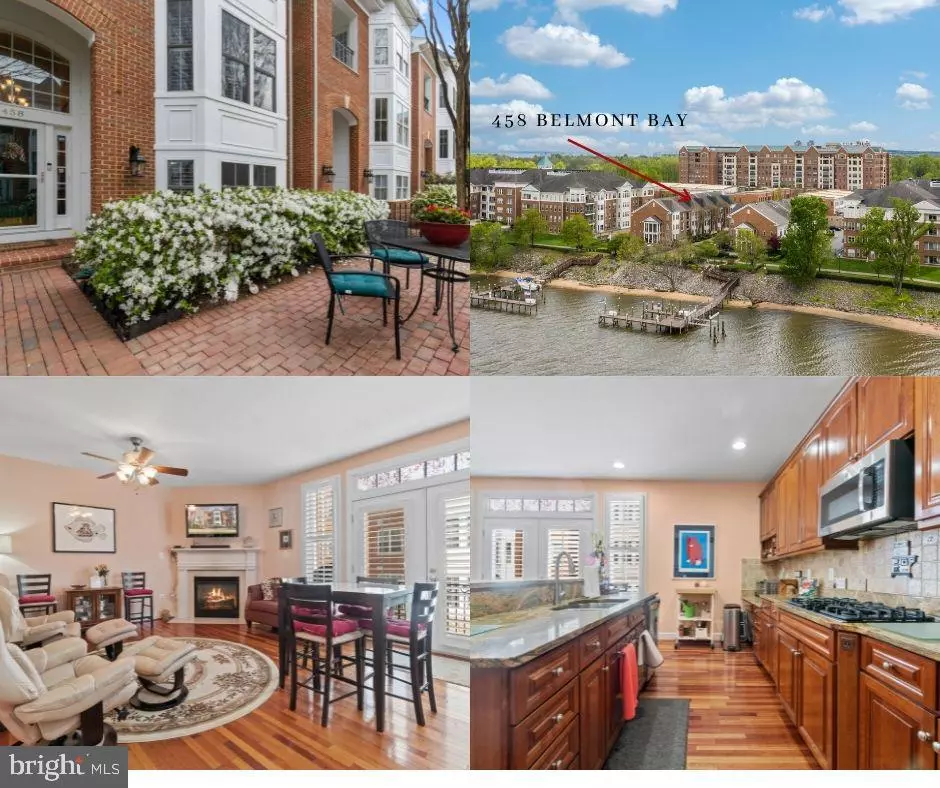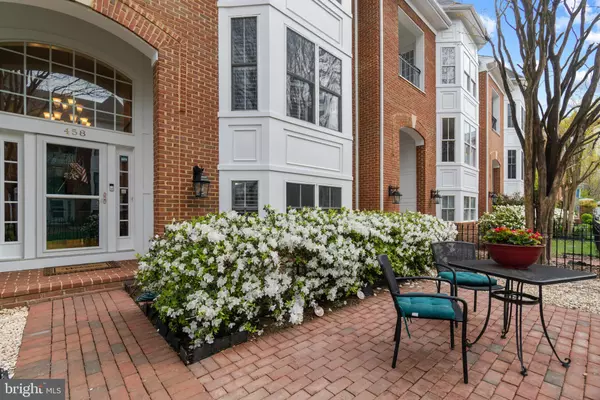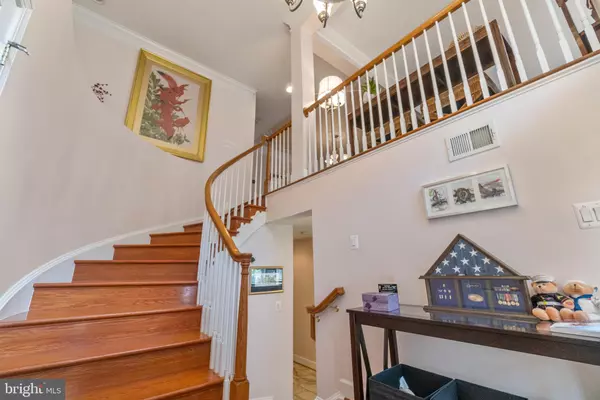$670,000
$660,000
1.5%For more information regarding the value of a property, please contact us for a free consultation.
458 BELMONT BAY DR Woodbridge, VA 22191
3 Beds
4 Baths
3,013 SqFt
Key Details
Sold Price $670,000
Property Type Townhouse
Sub Type Interior Row/Townhouse
Listing Status Sold
Purchase Type For Sale
Square Footage 3,013 sqft
Price per Sqft $222
Subdivision Belmont Bay
MLS Listing ID VAPW519440
Sold Date 06/15/21
Style Colonial
Bedrooms 3
Full Baths 3
Half Baths 1
HOA Fees $91/mo
HOA Y/N Y
Abv Grd Liv Area 2,386
Originating Board BRIGHT
Year Built 2003
Annual Tax Amount $6,782
Tax Year 2021
Lot Size 2,239 Sqft
Acres 0.05
Property Description
Tucked away on a private brick courtyard in Belmont Bay is this spacious and well maintained Belmont Bay townhouse. Enter into your own private yard with wrought iron fence and custom brick patio. Step inside to an open two story foyer with curved staircase. Two steps down off the foyer you will find a spacious recreation room with tile floor, a full bath and two large storage closets. Headed up the main staircase to a open living room and family room with crown molding and large bay window with planation shutters. The main level also offers a family room with gas fireplace, access to a BBQ deck and nice kitchen featuring a gas cooktop and double ovens. On the top level there is plenty of room for everyone, The primary bedroom is large with a coffered ceiling, walk in closets and a mini bar. The master bath is spacious with large dual sink vanity, tiled shower and separate soaking tub. Off the master bedroom is a screened porch to enjoy watching the boats on the Occoquan River. Two more bedrooms, laundry area and additional full bath round out this level. The home also has an oversized rear entry garage with two large storage rooms. Owner has taken care of the big ticket items including updating both HVAC systems, new garage door, PVC replacing wood on front of the home, tile in lower level, updated double ovens, fridge and microwave making it easy of a new owner to enjoy for years to come. This home is steps to the river and walking paths in Belmont Bay and the Occoquan Nature Reserve. Belmont Bay offers events throughout the summer on the community green, miles of walking paths, and tennis courts. The commuter rail train is located in the community for easy access to Alexandria, Crystal City, Pentagon & DC. If you've been looking for a new home in Belmont Bay this is the one to see.
Location
State VA
County Prince William
Zoning PMD
Rooms
Other Rooms Living Room, Dining Room, Primary Bedroom, Bedroom 3, Kitchen, Family Room, Recreation Room, Bathroom 2
Basement Daylight, Partial, Fully Finished, Windows
Interior
Interior Features Crown Moldings
Hot Water Natural Gas
Cooling Central A/C
Fireplaces Number 1
Equipment Built-In Microwave, Cooktop - Down Draft, Dishwasher, Disposal, Dryer, Extra Refrigerator/Freezer, Oven/Range - Electric, Refrigerator, Stainless Steel Appliances, Washer
Appliance Built-In Microwave, Cooktop - Down Draft, Dishwasher, Disposal, Dryer, Extra Refrigerator/Freezer, Oven/Range - Electric, Refrigerator, Stainless Steel Appliances, Washer
Heat Source Natural Gas
Exterior
Parking Features Additional Storage Area, Garage - Rear Entry, Inside Access
Garage Spaces 2.0
Water Access N
View Courtyard, River
Accessibility None
Attached Garage 2
Total Parking Spaces 2
Garage Y
Building
Story 3
Sewer Public Sewer
Water Public
Architectural Style Colonial
Level or Stories 3
Additional Building Above Grade, Below Grade
New Construction N
Schools
Elementary Schools Belmont
Middle Schools Fred M. Lynn
High Schools Freedom
School District Prince William County Public Schools
Others
Senior Community No
Tax ID 8492-53-1973
Ownership Fee Simple
SqFt Source Assessor
Special Listing Condition Standard
Read Less
Want to know what your home might be worth? Contact us for a FREE valuation!

Our team is ready to help you sell your home for the highest possible price ASAP

Bought with Heyssell Monge • Fairfax Realty 50/66 LLC

GET MORE INFORMATION





