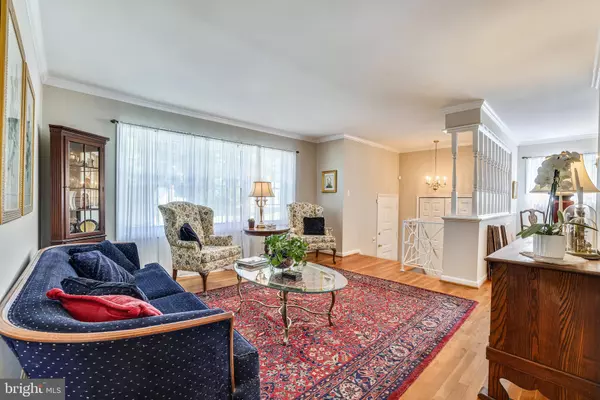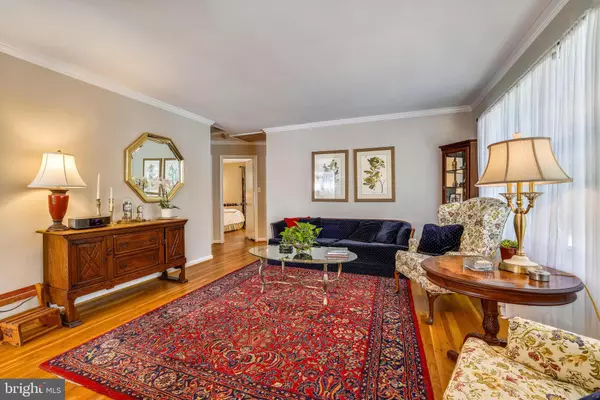$493,000
$460,000
7.2%For more information regarding the value of a property, please contact us for a free consultation.
2604 CORY TER Silver Spring, MD 20902
3 Beds
2 Baths
1,809 SqFt
Key Details
Sold Price $493,000
Property Type Single Family Home
Sub Type Detached
Listing Status Sold
Purchase Type For Sale
Square Footage 1,809 sqft
Price per Sqft $272
Subdivision Kingswell
MLS Listing ID MDMC763762
Sold Date 08/06/21
Style Bi-level
Bedrooms 3
Full Baths 2
HOA Y/N N
Abv Grd Liv Area 1,175
Originating Board BRIGHT
Year Built 1958
Annual Tax Amount $4,272
Tax Year 2020
Lot Size 9,072 Sqft
Acres 0.21
Property Description
Welcome to this fully updated bi-level home ideally located just blocks from both the Glenmont and Wheaton Metro stations in the sought after Kingswell Subdivision! The main level floorplan easily flows from one room to the next and includes a bright living room and formal dining room with chandelier. The updated chef’s kitchen will be the envy of all guests with its custom cabinetry, granite counters and stainless steel appliances, while the adjoining breakfast area is spacious enough for daily family meals. 3 generous sized bedrooms and an updated full bath with custom tilework round out the main level. Gleaming hardwood floors, crown molding and energy efficient replacement windows all add to the refined look throughout this wonderful home. The lower level provides the perfect retreat and boasts a spacious family room complete with a wood burning fireplace with brick surround and built-in shelving, a guest bedroom with updated en-suite bath, laundry room and plenty of storage space! Outside, the new owners will love the ample off-street parking and relaxing on the rear deck while overlooking the backyard with mature plantings. This home is perfectly situated in the heart of the community and is a commuter’s dream being just blocks to two Metro stations. Additional area attractions include Brookside Gardens, Wheaton Regional Park, the public library, community swimming pool, Westfield Mall, Costco, and more! Don’t miss!
Location
State MD
County Montgomery
Zoning R60
Rooms
Other Rooms Living Room, Dining Room, Primary Bedroom, Bedroom 2, Bedroom 3, Bedroom 4, Kitchen, Family Room, Laundry, Bathroom 1
Basement Connecting Stairway, Daylight, Partial, Fully Finished, Heated, Shelving, Windows
Main Level Bedrooms 3
Interior
Interior Features Attic/House Fan, Attic, Breakfast Area, Carpet, Combination Dining/Living, Dining Area, Exposed Beams, Floor Plan - Traditional, Kitchen - Gourmet, Kitchen - Table Space, Tub Shower, Upgraded Countertops, Window Treatments, Wood Floors
Hot Water Natural Gas
Heating Forced Air, Humidifier
Cooling Central A/C, Whole House Fan
Flooring Hardwood, Carpet, Ceramic Tile
Fireplaces Number 1
Equipment Built-In Microwave, Dishwasher, Disposal, Dryer, Refrigerator, Stainless Steel Appliances, Washer, Water Heater, Oven/Range - Electric
Window Features Energy Efficient,Double Hung,Replacement,Screens
Appliance Built-In Microwave, Dishwasher, Disposal, Dryer, Refrigerator, Stainless Steel Appliances, Washer, Water Heater, Oven/Range - Electric
Heat Source Natural Gas
Laundry Lower Floor
Exterior
Garage Spaces 3.0
Water Access N
Roof Type Asphalt
Accessibility None
Total Parking Spaces 3
Garage N
Building
Story 2
Sewer Public Sewer
Water Public
Architectural Style Bi-level
Level or Stories 2
Additional Building Above Grade, Below Grade
New Construction N
Schools
Elementary Schools Arcola
Middle Schools Odessa Shannon
High Schools Northwood
School District Montgomery County Public Schools
Others
Pets Allowed Y
Senior Community No
Tax ID 161301334993
Ownership Fee Simple
SqFt Source Assessor
Security Features Carbon Monoxide Detector(s),Smoke Detector
Special Listing Condition Standard
Pets Allowed No Pet Restrictions
Read Less
Want to know what your home might be worth? Contact us for a FREE valuation!

Our team is ready to help you sell your home for the highest possible price ASAP

Bought with James A Basuel • Coldwell Banker Realty

GET MORE INFORMATION





