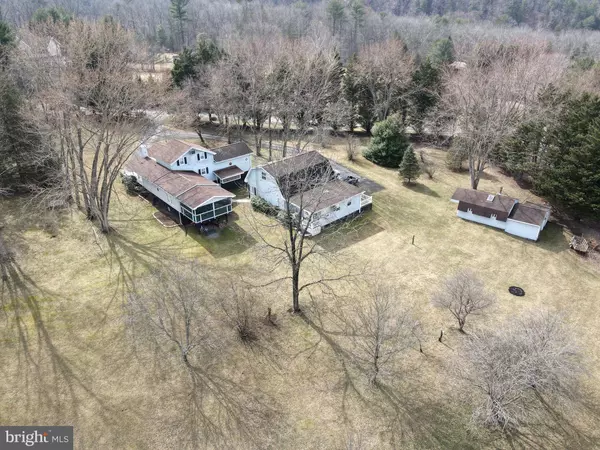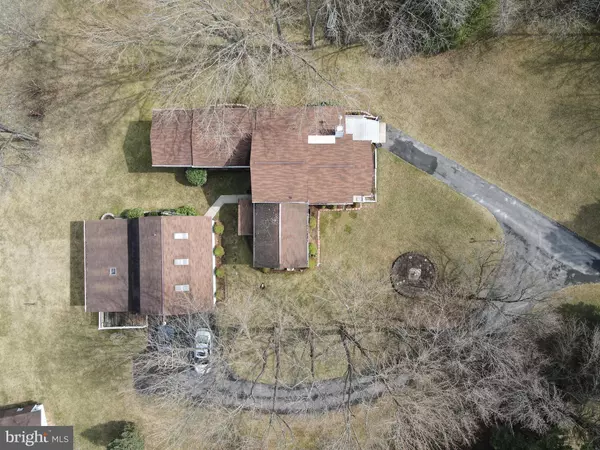$301,000
$245,000
22.9%For more information regarding the value of a property, please contact us for a free consultation.
217 HARPERELLA LN Berkeley Springs, WV 25411
2 Beds
2 Baths
1,416 SqFt
Key Details
Sold Price $301,000
Property Type Single Family Home
Sub Type Detached
Listing Status Sold
Purchase Type For Sale
Square Footage 1,416 sqft
Price per Sqft $212
Subdivision Sleepy Creek Orchard
MLS Listing ID WVMO2001330
Sold Date 05/13/22
Style Traditional
Bedrooms 2
Full Baths 2
HOA Fees $10/ann
HOA Y/N Y
Abv Grd Liv Area 1,416
Originating Board BRIGHT
Year Built 1984
Annual Tax Amount $1,119
Tax Year 2021
Lot Size 2.530 Acres
Acres 2.53
Property Description
HIGHEST AND BEST OFFER IS DUE BY 4/4/22 AT 5:00 PM. SELLER WILL MAKE A DECISION ON 4/5/22. Lots of Room and Immaculately Kept - This home features: 1 BR with Loft/BR 2 , 2 Baths, eat in Kitchen with range, refrigerator, dishwasher, microwave. Enter the Breezeway with lots of storage closets and stack washer & dryer closet. Living Room/Dining area with gas fireplace, cathedral ceiling and spiral stairs to upper level. Family Room w/gas fireplace and sliding door onto Screened in Porch. Heated detached Garage with kitchen, full bath, family room for large family gatherings or room for extended family to stay. Plus an upper level BR/Studio/Sewing Room. Motorcycle shop under the screened porch. Another detached shop with plenty of room for your hobby/woodworking space and room to store your lawn equipment. Enjoy fishing in the pond that fronts this 2.53 acre lot . PLUS you have access to Sleepy Creek in the community.
Location
State WV
County Morgan
Zoning 101
Rooms
Other Rooms Living Room, Dining Room, Bedroom 2, Kitchen, Family Room, Bedroom 1, Mud Room, Bathroom 1, Bathroom 2
Basement Partial, Outside Entrance, Side Entrance, Unfinished, Walkout Stairs
Main Level Bedrooms 1
Interior
Interior Features Carpet, Cedar Closet(s), Ceiling Fan(s), Combination Kitchen/Dining, Combination Dining/Living, Curved Staircase, Entry Level Bedroom, Exposed Beams, Floor Plan - Traditional, Kitchen - Eat-In, Pantry, Stall Shower, Tub Shower, Window Treatments
Hot Water Electric
Heating Baseboard - Electric, Wall Unit, Forced Air
Cooling Central A/C, Wall Unit
Flooring Carpet, Vinyl
Fireplaces Number 2
Fireplaces Type Gas/Propane
Equipment Built-In Microwave, Dishwasher, Oven/Range - Electric, Refrigerator, Washer/Dryer Stacked, Water Heater
Fireplace Y
Appliance Built-In Microwave, Dishwasher, Oven/Range - Electric, Refrigerator, Washer/Dryer Stacked, Water Heater
Heat Source Electric, Propane - Leased
Laundry Main Floor
Exterior
Exterior Feature Porch(es), Screened
Parking Features Garage - Side Entry, Garage Door Opener, Oversized
Garage Spaces 2.0
Utilities Available Electric Available, Phone Available, Sewer Available, Water Available
Water Access N
Roof Type Asphalt
Accessibility None
Porch Porch(es), Screened
Road Frontage Road Maintenance Agreement
Total Parking Spaces 2
Garage Y
Building
Lot Description Pond
Story 1.5
Foundation Block, Pillar/Post/Pier
Sewer On Site Septic, Septic < # of BR
Water Well
Architectural Style Traditional
Level or Stories 1.5
Additional Building Above Grade, Below Grade
Structure Type Dry Wall
New Construction N
Schools
School District Morgan County Schools
Others
Senior Community No
Tax ID 01 10010800000000
Ownership Fee Simple
SqFt Source Assessor
Acceptable Financing Cash, Conventional
Listing Terms Cash, Conventional
Financing Cash,Conventional
Special Listing Condition Probate Listing
Read Less
Want to know what your home might be worth? Contact us for a FREE valuation!

Our team is ready to help you sell your home for the highest possible price ASAP

Bought with Sabrena J Funk • Kesecker Realty, Inc.

GET MORE INFORMATION





