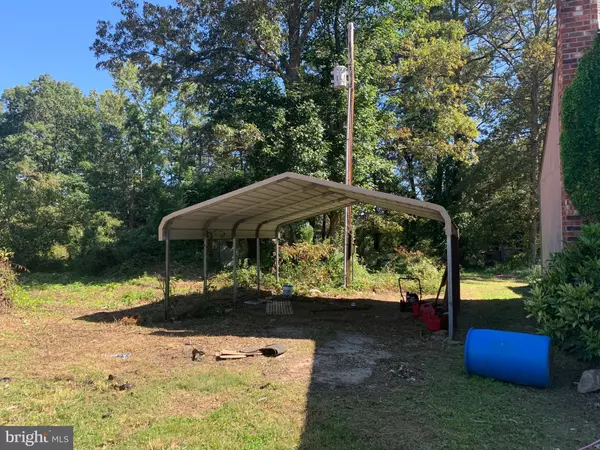$229,900
$229,900
For more information regarding the value of a property, please contact us for a free consultation.
21221 SATTERWHITE LN Ruther Glen, VA 22546
3 Beds
1 Bath
1,505 SqFt
Key Details
Sold Price $229,900
Property Type Single Family Home
Sub Type Detached
Listing Status Sold
Purchase Type For Sale
Square Footage 1,505 sqft
Price per Sqft $152
Subdivision None Available
MLS Listing ID VACV122778
Sold Date 01/22/21
Style Cape Cod
Bedrooms 3
Full Baths 1
HOA Y/N N
Abv Grd Liv Area 1,505
Originating Board BRIGHT
Year Built 1987
Annual Tax Amount $1,419
Tax Year 2020
Lot Size 4.560 Acres
Acres 4.56
Property Description
Price Reduced! Enjoy your morning coffee and privacy on this lovely 10' x 20' front porch as this beautiful homestead setting in Caroline Co is waiting for you! Mostly wooded and located on a quiet street, this 4.5 acre rural property affords easy access to I95 and US Rt 1 for your commute to DC, NVA, Fredericksburg, or Richmond. The original 3 bedroom 1 bath house was built in 1987 with addition of the front porch and family room. 1 bedroom downstairs with hardwood floors, 2 closets, and a ceiling fan. 2 additional bedrooms upstairs have ceiling fans, skylights, and carpeted floors. Large family room has hardwood floors, ceiling fan and 72" windows on 2 walls for a Florida room effect. A gas fireplace adds to the cozy atmosphere and is an additional heat source. Heat pump and windows replaced in 2017, and the front, back, and storm door are new. Kitchen is set up for gas or electric stove; it currently has electric stove. Freestanding pantry with pullout wire shelves provide ample storage, and the kitchen is wired for additional countertops. The surrounding property includes fruit trees, grape vines, and an established garden area. A double equipment shed, a 12' x 24' storage building with loft, an RV carport, and a carport beside house will give you many storage options. This is a quiet corner of the county, but has convenient shopping and restaurants nearby. There is a local YMCA and library less than 10 minutes away. Home needs some TLC - a $1500 renovations allowance carpeting and appliances provided at closing. Owner is also offering up to $900 for a Home Warranty along with 4% with lenders approval for closing costs. Furniture in home does not convey.
Location
State VA
County Caroline
Zoning RP
Rooms
Other Rooms Bedroom 2, Kitchen, Great Room
Main Level Bedrooms 1
Interior
Hot Water Electric
Heating Heat Pump(s)
Cooling Heat Pump(s)
Equipment Dishwasher, Refrigerator, Stove
Furnishings No
Fireplace N
Appliance Dishwasher, Refrigerator, Stove
Heat Source Electric
Laundry Main Floor, Hookup
Exterior
Exterior Feature Patio(s), Porch(es)
Garage Spaces 5.0
Carport Spaces 5
Utilities Available Cable TV Available
Water Access N
View Garden/Lawn, Trees/Woods, Pond, Pasture
Roof Type Asphalt
Street Surface Gravel
Accessibility None
Porch Patio(s), Porch(es)
Total Parking Spaces 5
Garage N
Building
Lot Description Corner, Pond, Rear Yard, Front Yard, No Thru Street, Not In Development, Cleared, Partly Wooded, Rural, SideYard(s), Trees/Wooded, Vegetation Planting, Road Frontage
Story 2
Foundation Crawl Space
Sewer On Site Septic
Water Private, Well
Architectural Style Cape Cod
Level or Stories 2
Additional Building Above Grade, Below Grade
Structure Type Dry Wall
New Construction N
Schools
School District Caroline County Public Schools
Others
Senior Community No
Tax ID 67-A-42A
Ownership Fee Simple
SqFt Source Assessor
Special Listing Condition Standard
Read Less
Want to know what your home might be worth? Contact us for a FREE valuation!

Our team is ready to help you sell your home for the highest possible price ASAP

Bought with Kimberly A Guilder • Berkshire Hathaway HomeServices PenFed Realty

GET MORE INFORMATION





