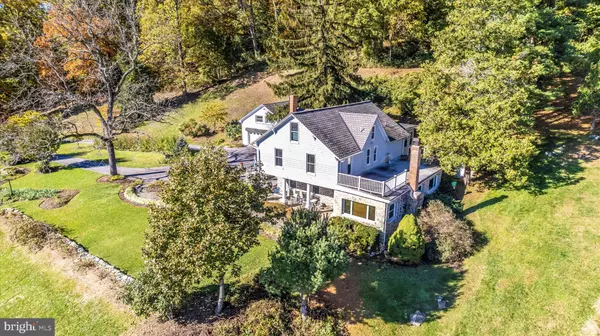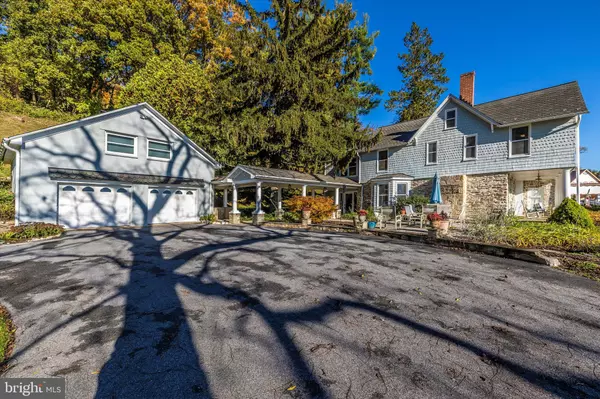$900,000
$950,000
5.3%For more information regarding the value of a property, please contact us for a free consultation.
6530 S CLIFTON RD Frederick, MD 21703
5 Beds
4 Baths
3,825 SqFt
Key Details
Sold Price $900,000
Property Type Single Family Home
Sub Type Detached
Listing Status Sold
Purchase Type For Sale
Square Footage 3,825 sqft
Price per Sqft $235
Subdivision Braddock Heights
MLS Listing ID MDFR2017890
Sold Date 06/02/22
Style Colonial,Farmhouse/National Folk
Bedrooms 5
Full Baths 3
Half Baths 1
HOA Y/N N
Abv Grd Liv Area 3,825
Originating Board BRIGHT
Year Built 1898
Annual Tax Amount $3,277
Tax Year 2021
Lot Size 13.050 Acres
Acres 13.05
Property Description
PROPERTY UNDER CONTRACT. OEN HOUSE, MAY 1, CANCELED. SELLERS INTERESTED IN BACK- UP CONTRACT. CONTACT LISTING AGENT REGARDING SHOWINGS.
Spectacular view of valley and Sugarloaf Mountain. Private but convenient, fully renovated historic home on 13 acres. DETACHED STUDIO APARTMENT PERFECT FOR RENTAL, HOME OFFICE, GUESTS, ETC. "So close, and yet so far..." Located one mile from highway, between Frederick and Braddock Heights. Less than three miles from Frederick's "Golden Mile." Easy access to shopping, cultural and educational experiences, parks, recreation, sporting activities, and downtown historic Frederick City. Two minutes to highway.
Property has spectacular, private setting with breath-taking views. Rear of property adjoins ridge at the top of Braddock Mountain, ensuring privacy. Any gardener, naturalist, hunter, hiker, or nature lover would consider this property a dream-come-true. The grounds are alive with blooms and vegetation, year round. All types of perennials, spring-blooming trees, summer shade and autumn color trees, and evergreens for winter displays. Inside the fenced "family-and-neighbor-sized" ORGANIC garden there are herbs, apple, pear, fig and peach fruit trees, blueberries, black raspberries, red raspberries and more!! Half of property cleared; half wooded. Natural beauty abounds in all seasons.
The home itself is steeped in history. The earliest portion was built in 1809 and consisted of just two rooms and the cellar. There were significant additions in 1898, 1953, and 2010. Property received designation from the Frederick County Landmarks Foundation, Inc.
Comfortable and spacious, the home presently has approximately 3,400 finished square feet above grade, plus a 400 square foot STUDIO APARTMENT. There are a total of five bedrooms, three and one half baths.
In 2010, the current owners completed an extensive renovation including additions. The renovation included new 50-year architectural shingle roof, hardie plank added to the existing cedar shake siding, new wiring (400 amp electrical service), plumbing, new HVAC, forty-four new windows, country-sized custom gourmet kitchen, and much more! New state-of-the-art septic system installed 2022. However, the charm and character of the structure have not been replaced, including the beautiful heart of chestnut trim, red oak floors, heartwood pine paneling and chestnut wood staircases.
Additional living spaces include the spacious "magical" third floor finished attic space which could be a memorable playroom for children or a quiet hide-away yoga studio. The architecturally pleasing detached two-car garage is easily accessed, in all types of weather, through the covered breezeway from the mudroom. The second level of this building has been finished into a four hundred square foot flex-space. The full studio living area could be utilized as an office with direct exterior access, a special area for guests or family members, or a private get-away for the home owners. In the colder months, the warm and inviting den is perfect with wood-burning fireplace. The formal dining room is ideal for family holiday gatherings.
The outdoor living spaces are fabulous as well. Expansive stone patio adjoining breezeway is perfect for three-season entertaining. The gracious front porch and swing have amazing views of the mountains and surrounding gardens and landscaping. To the rear of the house there is a charming stone ice house.
This is your opportunity to own this exceptional , fully renovated, historic property, where beauty and serenity abound. You can make "Sweet Spot" your forever home or your personal bed and breakfast getaway. Property truly is "So close, and yet so far......"
Location
State MD
County Frederick
Zoning RESIDENTIAL
Rooms
Other Rooms Living Room, Dining Room, Kitchen, Den, Laundry, Loft, Mud Room, Other, Bonus Room, Half Bath
Basement Partial, Dirt Floor, Connecting Stairway, Interior Access, Outside Entrance, Shelving, Sump Pump
Interior
Interior Features 2nd Kitchen, Ceiling Fan(s), Primary Bath(s), Walk-in Closet(s), Attic, Formal/Separate Dining Room, Kitchen - Country, Kitchen - Gourmet, Pantry, Soaking Tub, Studio, Recessed Lighting, Window Treatments, Wine Storage, Wood Floors, Stove - Wood, Carpet, Built-Ins, Additional Stairway
Hot Water Electric
Heating Forced Air, Central, Heat Pump(s)
Cooling Ceiling Fan(s), Central A/C, Ductless/Mini-Split
Flooring Solid Hardwood, Ceramic Tile
Fireplaces Number 1
Fireplaces Type Screen
Fireplace Y
Window Features Replacement,Bay/Bow,Energy Efficient
Heat Source Electric
Laundry Main Floor
Exterior
Exterior Feature Balcony, Patio(s), Breezeway, Porch(es)
Parking Features Garage - Side Entry, Garage Door Opener
Garage Spaces 12.0
Water Access N
View Garden/Lawn, Panoramic, Mountain, Trees/Woods
Roof Type Architectural Shingle
Accessibility None
Porch Balcony, Patio(s), Breezeway, Porch(es)
Total Parking Spaces 12
Garage Y
Building
Lot Description Backs to Trees, Front Yard, Landscaping, Partly Wooded, Private, Rear Yard, Trees/Wooded
Story 3
Foundation Other
Sewer Private Septic Tank
Water Well
Architectural Style Colonial, Farmhouse/National Folk
Level or Stories 3
Additional Building Above Grade, Below Grade
New Construction N
Schools
Elementary Schools Middletown
Middle Schools Middletown
High Schools Middletown
School District Frederick County Public Schools
Others
Pets Allowed Y
Senior Community No
Tax ID 1124453219
Ownership Fee Simple
SqFt Source Assessor
Acceptable Financing Cash, Conventional, Negotiable
Listing Terms Cash, Conventional, Negotiable
Financing Cash,Conventional,Negotiable
Special Listing Condition Standard
Pets Allowed No Pet Restrictions
Read Less
Want to know what your home might be worth? Contact us for a FREE valuation!

Our team is ready to help you sell your home for the highest possible price ASAP

Bought with Michael O Oleru • Hogan Companies Residential
GET MORE INFORMATION





