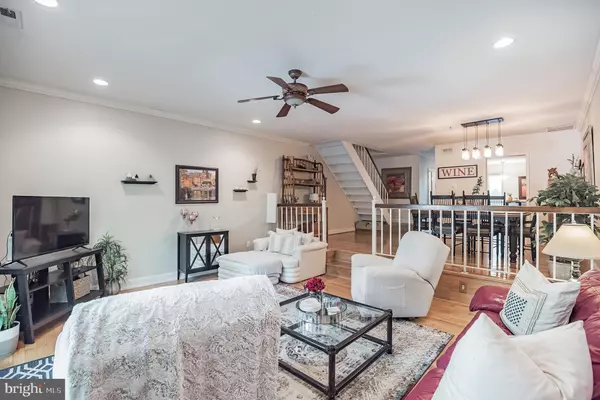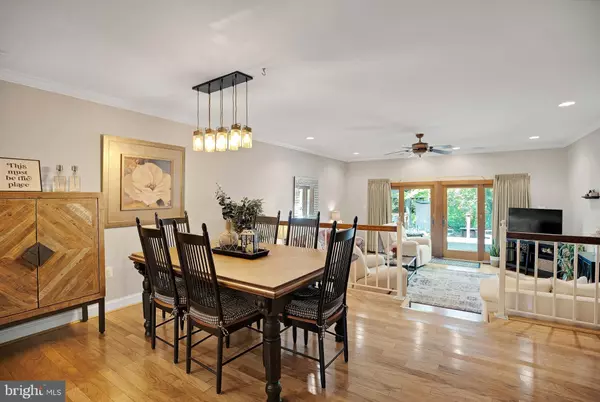$229,900
$229,900
For more information regarding the value of a property, please contact us for a free consultation.
23 DORSET DR Marlton, NJ 08053
2 Beds
3 Baths
1,748 SqFt
Key Details
Sold Price $229,900
Property Type Condo
Sub Type Condo/Co-op
Listing Status Sold
Purchase Type For Sale
Square Footage 1,748 sqft
Price per Sqft $131
Subdivision Walden Glen
MLS Listing ID NJBL400188
Sold Date 07/26/21
Style Contemporary,Traditional
Bedrooms 2
Full Baths 2
Half Baths 1
Condo Fees $375/mo
HOA Y/N N
Abv Grd Liv Area 1,748
Originating Board BRIGHT
Year Built 1975
Annual Tax Amount $4,674
Tax Year 2020
Lot Dimensions 0.00 x 0.00
Property Description
Beautiful townhome available in the much sought after Walden Glen. This home boast hardwood flooring throughout the main floor. The updated eat-in kitchen boasts casement windows, granite countertops, a glass tile backsplash and a stainless steel appliance package including a five burner gas range. From the formal dining room, step down into the lovely living room which offers recessed lighting and a ceiling fan as well as double door access to the backyard. The second floor offers to large bedrooms including a primary suite complete with full bathroom and walk-in closet. This home also offers a new roof (2020), new siding (2020) water heater (2016) and HVAC replacement (2016). There is even a completely floored attic with pull downstairs for additional storage.
Location
State NJ
County Burlington
Area Evesham Twp (20313)
Zoning RD-1
Rooms
Other Rooms Living Room, Dining Room, Primary Bedroom, Bedroom 2, Kitchen
Interior
Interior Features Ceiling Fan(s), Floor Plan - Open, Kitchen - Eat-In, Kitchen - Table Space, Recessed Lighting, Upgraded Countertops, Walk-in Closet(s), Wood Floors, Primary Bath(s)
Hot Water Natural Gas
Heating Forced Air
Cooling Central A/C, Ceiling Fan(s)
Equipment Dishwasher, Dryer, Oven/Range - Gas, Refrigerator
Furnishings No
Fireplace N
Appliance Dishwasher, Dryer, Oven/Range - Gas, Refrigerator
Heat Source Natural Gas
Laundry Upper Floor
Exterior
Garage Spaces 1.0
Parking On Site 1
Amenities Available Pool - Outdoor
Water Access N
Accessibility None
Total Parking Spaces 1
Garage N
Building
Story 2
Sewer Public Sewer
Water Public
Architectural Style Contemporary, Traditional
Level or Stories 2
Additional Building Above Grade, Below Grade
New Construction N
Schools
High Schools Cherokee H.S.
School District Evesham Township
Others
Pets Allowed Y
HOA Fee Include All Ground Fee,Common Area Maintenance,Ext Bldg Maint,Management,Lawn Maintenance,Pool(s),Snow Removal
Senior Community No
Tax ID 13-00051 01-00131-C0188
Ownership Condominium
Security Features Security System
Acceptable Financing Conventional, Cash
Horse Property N
Listing Terms Conventional, Cash
Financing Conventional,Cash
Special Listing Condition Standard
Pets Allowed Cats OK, Dogs OK
Read Less
Want to know what your home might be worth? Contact us for a FREE valuation!

Our team is ready to help you sell your home for the highest possible price ASAP

Bought with Tory Schroff • Hometown Real Estate Group

GET MORE INFORMATION





