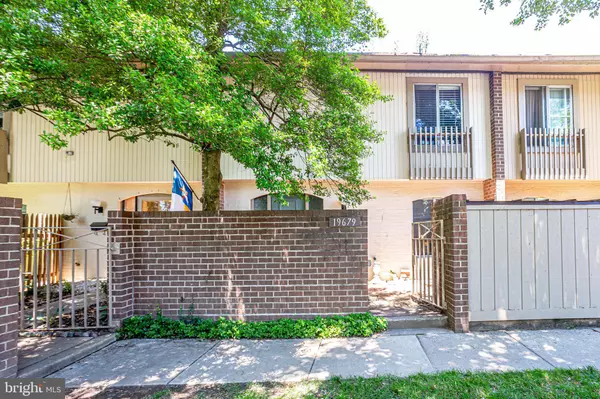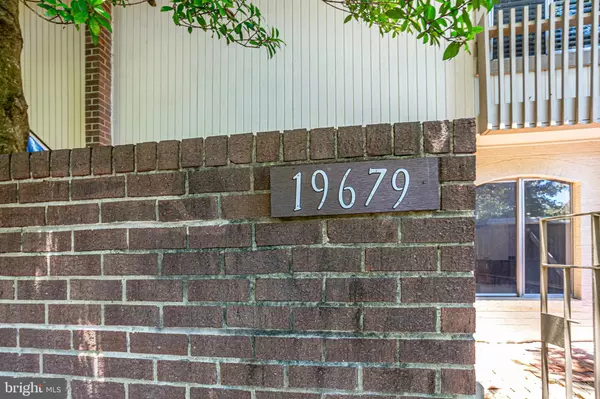$305,000
$285,000
7.0%For more information regarding the value of a property, please contact us for a free consultation.
19679 BRASSIE PL #1-H Gaithersburg, MD 20886
3 Beds
3 Baths
1,595 SqFt
Key Details
Sold Price $305,000
Property Type Condo
Sub Type Condo/Co-op
Listing Status Sold
Purchase Type For Sale
Square Footage 1,595 sqft
Price per Sqft $191
Subdivision Thomas Choice
MLS Listing ID MDMC764216
Sold Date 08/11/21
Style Colonial
Bedrooms 3
Full Baths 2
Half Baths 1
Condo Fees $389/mo
HOA Y/N N
Abv Grd Liv Area 1,595
Originating Board BRIGHT
Year Built 1973
Annual Tax Amount $2,447
Tax Year 2020
Property Description
Beautiful and well maintained 3 Bedroom, 2 full, and 1 half bath home in the very desirable Thomas Choice Condominium Community! Freshly painted, and new carpet throughout. Walk in on the main level to a foyer with coat closet, powder room, Step down to your dining room, and large separate eat in kitchen with new flooring, plenty of cabinet and counter space, and laundry (in unit W/D). Step down to Grand family/living room, notice the vast ceiling heights with recess lighting, sliding doors leading out to the patio, and beautiful wooded backyard. Upstairs you will enjoy a spacious Primary Bedroom w/fireplace, and walk-in closet, and master bath. 2 spacious bedrooms, and a hall bath with tub/shower combo! All you need to do is move in!!!
Location
State MD
County Montgomery
Zoning TS
Rooms
Other Rooms Dining Room, Kitchen, Family Room, Foyer, Bedroom 1, Laundry, Bathroom 2, Bathroom 3
Interior
Interior Features Attic, Breakfast Area, Carpet, Ceiling Fan(s), Chair Railings, Crown Moldings, Dining Area, Floor Plan - Open, Formal/Separate Dining Room, Kitchen - Eat-In, Kitchen - Gourmet, Recessed Lighting, Tub Shower, Walk-in Closet(s)
Hot Water Electric
Heating Forced Air
Cooling Central A/C
Flooring Carpet, Ceramic Tile, Laminated
Fireplaces Number 1
Fireplaces Type Screen, Wood
Equipment Dishwasher, Disposal, Oven/Range - Electric, Refrigerator, Washer/Dryer Stacked
Furnishings No
Fireplace Y
Window Features Double Hung,Vinyl Clad
Appliance Dishwasher, Disposal, Oven/Range - Electric, Refrigerator, Washer/Dryer Stacked
Heat Source Natural Gas
Laundry Dryer In Unit, Has Laundry, Washer In Unit
Exterior
Exterior Feature Patio(s), Brick, Enclosed
Parking On Site 1
Utilities Available Electric Available, Natural Gas Available
Amenities Available Basketball Courts, Bike Trail, Boat Dock/Slip, Boat Ramp, Club House, Common Grounds, Community Center, Jog/Walk Path, Lake, Pier/Dock, Pool - Outdoor, Reserved/Assigned Parking, Swimming Pool, Tennis Courts, Tot Lots/Playground
Water Access N
Accessibility None
Porch Patio(s), Brick, Enclosed
Garage N
Building
Story 2.5
Sewer Public Sewer
Water Public
Architectural Style Colonial
Level or Stories 2.5
Additional Building Above Grade, Below Grade
Structure Type Dry Wall
New Construction N
Schools
School District Montgomery County Public Schools
Others
Pets Allowed Y
HOA Fee Include Common Area Maintenance,Lawn Maintenance,Management,Pool(s),Recreation Facility,Sewer,Snow Removal,Trash,Water
Senior Community No
Tax ID 160901606987
Ownership Condominium
Security Features Smoke Detector
Acceptable Financing Cash, Conventional
Horse Property N
Listing Terms Cash, Conventional
Financing Cash,Conventional
Special Listing Condition Standard
Pets Allowed No Pet Restrictions
Read Less
Want to know what your home might be worth? Contact us for a FREE valuation!

Our team is ready to help you sell your home for the highest possible price ASAP

Bought with Don E Stanley • Long & Foster Real Estate, Inc.

GET MORE INFORMATION





