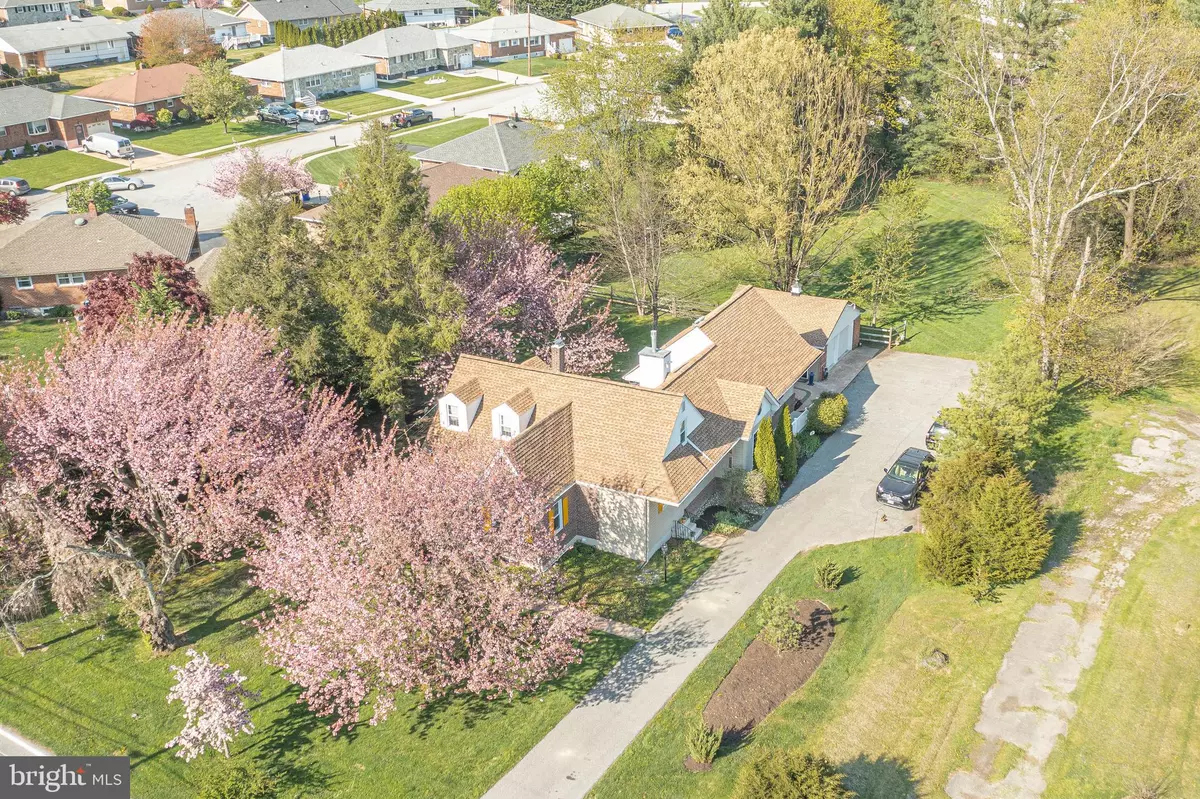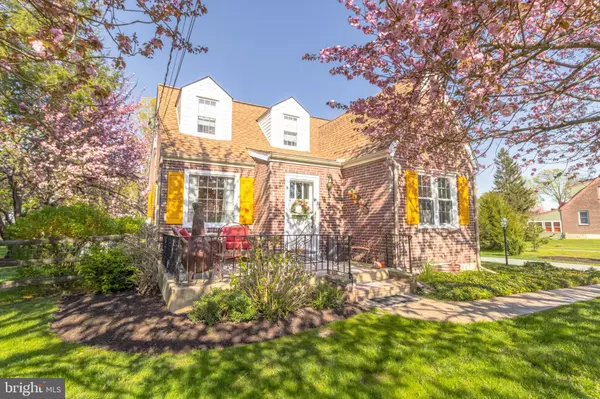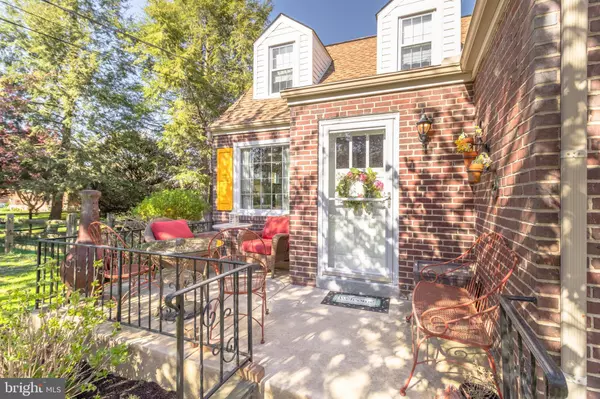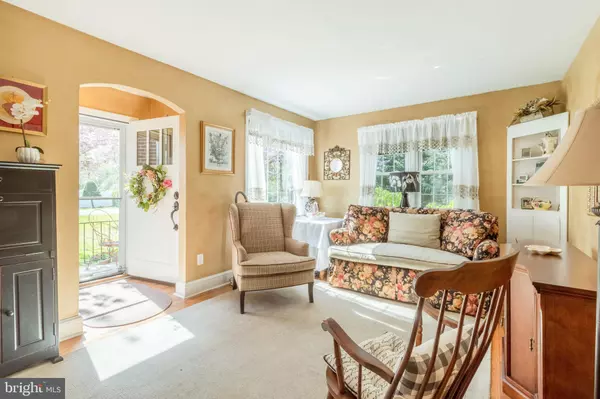$480,000
$479,900
For more information regarding the value of a property, please contact us for a free consultation.
1815 ZEBLEY RD Wilmington, DE 19810
3 Beds
3 Baths
2,475 SqFt
Key Details
Sold Price $480,000
Property Type Single Family Home
Sub Type Detached
Listing Status Sold
Purchase Type For Sale
Square Footage 2,475 sqft
Price per Sqft $193
Subdivision None Available
MLS Listing ID DENC525208
Sold Date 07/30/21
Style Cape Cod
Bedrooms 3
Full Baths 3
HOA Y/N N
Abv Grd Liv Area 2,475
Originating Board BRIGHT
Year Built 1946
Annual Tax Amount $3,036
Tax Year 2020
Lot Size 0.950 Acres
Acres 0.95
Lot Dimensions 120.00 x 346.50
Property Description
Welcome to 1815 Zebley Road! A 1950’s Cape Cod quaintly updated with an addition that is based on Universal design by Montchanin builders in 2007. This home is ideal for 1 floor living with 2 tiled baths and 2 bedrooms located on either end of the house which provides lots of privacy plus main floor laundry, loads of character, an abundance of updates, beautiful indoor and outdoor spaces, and no deed restrictions on this .95 acre property. You are immediately welcomed at the charming front porch that leads through the new front door into the foyer and living room featuring hardwood floors that flow throughout the majority of the home. The dining room is bright and cozy with the Silvestri crystal and black modern ceiling fixture and is adjacent to the large, completely renovated kitchen with granite countertops, custom painted wood cabinetry, a farmhouse sink, Viking cooktop, black and stainless steel appliances (including double convection oven & new Samsung refrigerator), recessed lighting, and a large island designed for ideal work space. Off the kitchen is the laundry room that also doubles as a breakfast area (the original screened porch) and workstation with cabinetry and a tiled countertop. The family room is dramatic with a vaulted ceiling, corner gas fireplace, and sliding doors out to the beautiful backyard. A first floor office with stylish wet bar with mosaic tiled sink, and built-in cabinetry is located off the kitchen. The primary bedroom and bathroom are located on the main level and features an abundance of storage, vaulted ceiling, beautiful views of the yard, and a spacious and luxurious primary bathroom with walk-in shower, granite topped vanity and beautiful tile work. Also located on the main level is a totally renovated full bathroom with white subway tile and shower plus an additional bedroom. Upstairs you’ll find the very versatile bonus room with hardwood floors and the original knotty pine, an ideal area for extra sleeping spaces, quiet work, movies, or crafts. The third bedroom has plenty of storage, and a bathroom with classic soaking tub and cabinet with modern vessel sink. There’s also an unfinished basement, large driveway for multi-car parking, and the oversized detached two car garage with electric, workbench, replaced concrete floor, and covered walkway to the back door which serves as the main entrance for every day living. Not to be overlooked is the beautiful yard with deck, half wall and brick patio, plus new paver stone patio and fire pit area plus beautiful old cherry trees and hemlocks and blooming shrubs and bushes. Some updates include new roof and gutters ( 6yrs), tankless hot water heater (2018), natural gas generator (2018), replacement windows, gas heater and air conditioner (2007) and much more. This piece of North Wilmington history is a must see!
Location
State DE
County New Castle
Area Brandywine (30901)
Zoning NC6.5
Rooms
Other Rooms Living Room, Dining Room, Primary Bedroom, Bedroom 2, Bedroom 3, Kitchen, Family Room, Laundry, Office, Bonus Room
Basement Partial
Main Level Bedrooms 2
Interior
Interior Features Bar, Built-Ins, Carpet, Ceiling Fan(s), Entry Level Bedroom, Kitchen - Island, Stall Shower, Soaking Tub, Wood Floors
Hot Water Natural Gas
Heating Forced Air
Cooling Central A/C
Flooring Hardwood, Carpet, Tile/Brick
Fireplaces Number 1
Fireplaces Type Corner, Gas/Propane
Equipment Built-In Microwave, Cooktop, Dishwasher, Oven - Double, Washer/Dryer Stacked
Fireplace Y
Window Features Bay/Bow,Energy Efficient,Sliding
Appliance Built-In Microwave, Cooktop, Dishwasher, Oven - Double, Washer/Dryer Stacked
Heat Source Natural Gas
Laundry Main Floor
Exterior
Exterior Feature Porch(es), Patio(s)
Parking Features Garage Door Opener, Oversized
Garage Spaces 2.0
Water Access N
Roof Type Architectural Shingle
Accessibility Other
Porch Porch(es), Patio(s)
Total Parking Spaces 2
Garage Y
Building
Lot Description Front Yard, Landscaping, Not In Development, Open, Rear Yard, SideYard(s)
Story 1.5
Sewer Public Sewer
Water Public
Architectural Style Cape Cod
Level or Stories 1.5
Additional Building Above Grade, Below Grade
New Construction N
Schools
School District Brandywine
Others
Senior Community No
Tax ID 06-024.00-064
Ownership Fee Simple
SqFt Source Assessor
Special Listing Condition Standard
Read Less
Want to know what your home might be worth? Contact us for a FREE valuation!

Our team is ready to help you sell your home for the highest possible price ASAP

Bought with Jeffrey Stape • Compass

GET MORE INFORMATION





