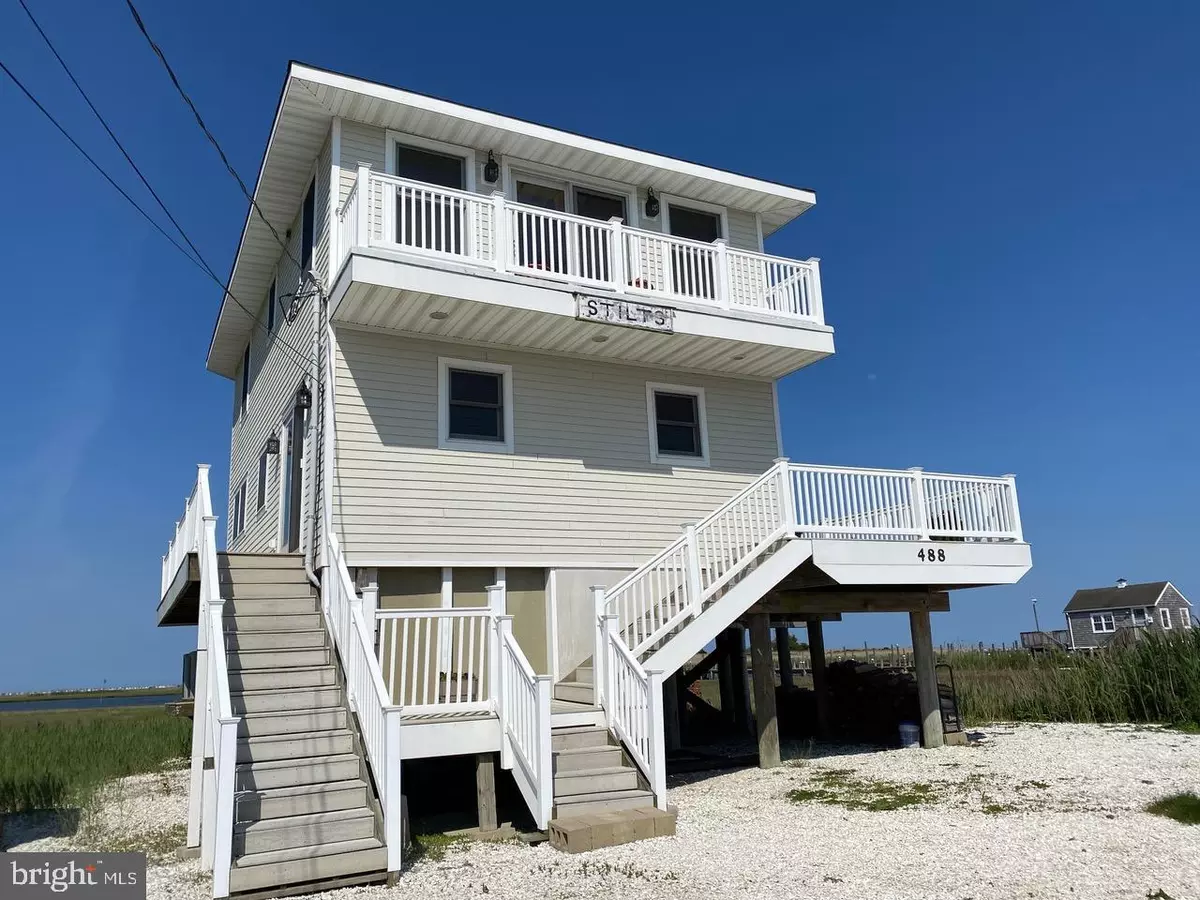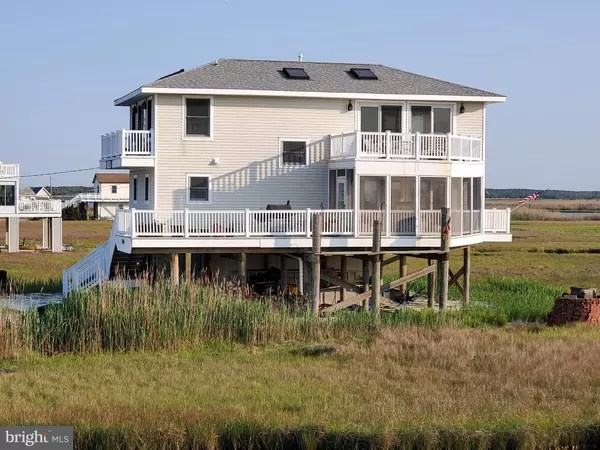$506,000
$529,900
4.5%For more information regarding the value of a property, please contact us for a free consultation.
488 DOCK RD West Creek, NJ 08092
3 Beds
2 Baths
1,600 SqFt
Key Details
Sold Price $506,000
Property Type Single Family Home
Sub Type Detached
Listing Status Sold
Purchase Type For Sale
Square Footage 1,600 sqft
Price per Sqft $316
Subdivision West Creek
MLS Listing ID NJOC409870
Sold Date 10/18/21
Style Contemporary
Bedrooms 3
Full Baths 2
HOA Y/N N
Abv Grd Liv Area 1,600
Originating Board BRIGHT
Year Built 2009
Annual Tax Amount $9,286
Tax Year 2020
Lot Dimensions 100.00 x 374.00 IRR
Property Description
This beautiful three bedroom home was built in 2009 where Westecunk Creek joins Little Egg Harbor. It features custom wood cabinetry in the kitchen and both baths, solid red oak flooring, cedar wall paneling, six panel wood doors, Velux operating skylights and Anderson insulated & high wind rated windows and patio doors. Each bedroom and the living area have patio doors leading to balconies which overlook the bay, LBI, the causeway bridge, and views of Atlantic City, A screened porch serves as an entry to the home. There is a separate staircase serving as a private entry to the first floor bedroom/office. The 360 degree view over Little Egg Harbor and the adjacent bird sanctuary means that sunrises and sunsets are visible right down to the horizon, and the evenings no less stunning with the moonrise and lights of the harbor, its boats and channel lights, LBI and the causeway bridge. The sanctuary is home to osprey, bald eagles, wild swans, geese and ducks, herons, purple martins, and migrating songbirds. Come see this serene, peaceful place.
Location
State NJ
County Ocean
Area Eagleswood Twp (21509)
Zoning C-1
Rooms
Main Level Bedrooms 1
Interior
Interior Features Combination Kitchen/Living, Floor Plan - Open, Kitchen - Table Space, Recessed Lighting, Skylight(s), Upgraded Countertops, Water Treat System, Window Treatments, Wood Floors, Ceiling Fan(s)
Hot Water Tankless, Natural Gas
Heating Central, Forced Air, Zoned
Cooling Central A/C, Zoned, Multi Units, Ceiling Fan(s)
Flooring Hardwood, Vinyl
Equipment Dishwasher, Disposal, Dryer - Front Loading, Instant Hot Water, Oven/Range - Gas, Range Hood, Refrigerator, Microwave
Fireplace N
Window Features Bay/Bow,Skylights,Double Hung,Energy Efficient,Insulated,Screens
Appliance Dishwasher, Disposal, Dryer - Front Loading, Instant Hot Water, Oven/Range - Gas, Range Hood, Refrigerator, Microwave
Heat Source Natural Gas
Laundry Main Floor
Exterior
Exterior Feature Deck(s), Porch(es), Breezeway
Garage Spaces 8.0
Utilities Available Cable TV, Electric Available, Multiple Phone Lines, Natural Gas Available, Sewer Available
Water Access Y
Water Access Desc Canoe/Kayak,Fishing Allowed
View Bay, Creek/Stream, Panoramic, Scenic Vista, Other, Water
Roof Type Shingle
Street Surface Paved
Accessibility 2+ Access Exits
Porch Deck(s), Porch(es), Breezeway
Road Frontage City/County
Total Parking Spaces 8
Garage N
Building
Lot Description Tidal Wetland
Story 2
Foundation Pilings
Sewer Grinder Pump
Water Well Permit on File, Conditioner, Filter
Architectural Style Contemporary
Level or Stories 2
Additional Building Above Grade, Below Grade
New Construction N
Schools
School District Eagleswood Township Public Schools
Others
Senior Community No
Tax ID 09-00004-00023
Ownership Fee Simple
SqFt Source Assessor
Acceptable Financing Conventional, FHA, Cash, VA
Listing Terms Conventional, FHA, Cash, VA
Financing Conventional,FHA,Cash,VA
Special Listing Condition Standard
Read Less
Want to know what your home might be worth? Contact us for a FREE valuation!

Our team is ready to help you sell your home for the highest possible price ASAP

Bought with Colleen Phillips Norton • BHHS Zack Shore REALTORS
GET MORE INFORMATION





