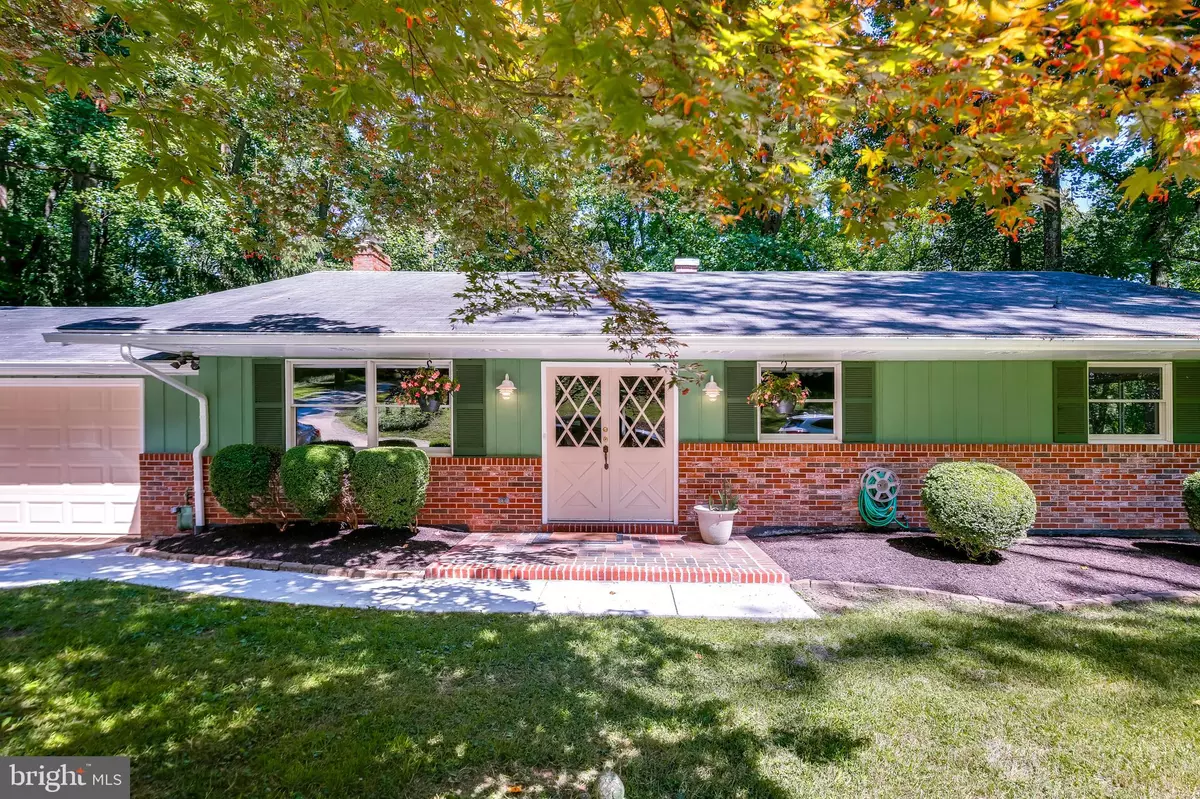$500,000
$515,000
2.9%For more information regarding the value of a property, please contact us for a free consultation.
1021 ROXLEIGH RD Towson, MD 21286
3 Beds
3 Baths
2,404 SqFt
Key Details
Sold Price $500,000
Property Type Single Family Home
Sub Type Detached
Listing Status Sold
Purchase Type For Sale
Square Footage 2,404 sqft
Price per Sqft $207
Subdivision Pineleigh
MLS Listing ID MDBC2000724
Sold Date 02/18/22
Style Contemporary
Bedrooms 3
Full Baths 2
Half Baths 1
HOA Y/N N
Abv Grd Liv Area 1,202
Originating Board BRIGHT
Year Built 1975
Annual Tax Amount $4,568
Tax Year 2021
Lot Size 2.820 Acres
Acres 2.82
Property Description
Private oasis sitting on almost 3 acres. Nestled in the woods and backing to Loch Raven Reservoir and yet just minutes to the restaurants, shopping and other conveniences of Towson. Over 2,400 square feet of finished space! Enter on the main level leading to an oversized living room and three spacious bedrooms. Multiple sliding glass doors lead from the bedrooms to the wraparound deck overlooking the scenery and rear yard. Lower level features a large family room with wood burning fireplace, spacious eat-in kitchen, and dining room, all with wooded views. Kitchen is open to the dining room and updated with new granite counters and refinished oak cabinets. New carpet in each bedroom and new bamboo flooring in the living, dining, and family rooms. Many recent updates including fresh paint throughout, replacement HVAC in 2018, and new gutters in 2021. Oversized two car garage. Central vac. Truly a unique home and property.
Location
State MD
County Baltimore
Zoning RESIDENTIAL
Rooms
Other Rooms Living Room, Dining Room, Bedroom 2, Bedroom 3, Kitchen, Family Room, Bedroom 1
Basement Full, Fully Finished, Daylight, Full
Main Level Bedrooms 3
Interior
Interior Features Built-Ins, Carpet, Ceiling Fan(s), Central Vacuum, Entry Level Bedroom, Family Room Off Kitchen, Kitchen - Eat-In, Kitchen - Table Space, Upgraded Countertops, Water Treat System, Wood Floors
Hot Water Natural Gas
Heating Forced Air
Cooling Central A/C, Ceiling Fan(s)
Flooring Bamboo, Carpet
Fireplaces Number 1
Fireplaces Type Wood
Equipment Dishwasher, Dryer, Refrigerator, Stove, Washer
Fireplace Y
Appliance Dishwasher, Dryer, Refrigerator, Stove, Washer
Heat Source Natural Gas
Exterior
Exterior Feature Deck(s), Patio(s)
Parking Features Garage - Front Entry
Garage Spaces 6.0
Water Access N
View Trees/Woods
Accessibility Entry Slope <1'
Porch Deck(s), Patio(s)
Attached Garage 2
Total Parking Spaces 6
Garage Y
Building
Lot Description Backs to Trees, Backs - Parkland, Private, Trees/Wooded
Story 2
Sewer Community Septic Tank, Private Septic Tank
Water Well
Architectural Style Contemporary
Level or Stories 2
Additional Building Above Grade, Below Grade
New Construction N
Schools
School District Baltimore County Public Schools
Others
Senior Community No
Tax ID 04090913754820
Ownership Fee Simple
SqFt Source Assessor
Special Listing Condition Standard
Read Less
Want to know what your home might be worth? Contact us for a FREE valuation!

Our team is ready to help you sell your home for the highest possible price ASAP

Bought with Brandi M Hawkins • Harris Hawkins & Co

GET MORE INFORMATION





