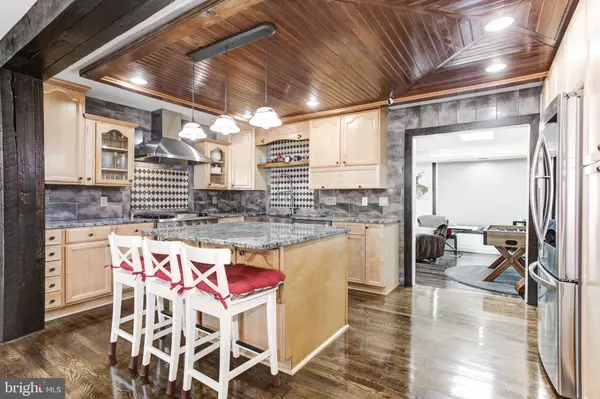$575,000
$549,900
4.6%For more information regarding the value of a property, please contact us for a free consultation.
14062 RANDOLPH CT Woodbridge, VA 22193
4 Beds
3 Baths
2,547 SqFt
Key Details
Sold Price $575,000
Property Type Single Family Home
Sub Type Detached
Listing Status Sold
Purchase Type For Sale
Square Footage 2,547 sqft
Price per Sqft $225
Subdivision Dale City Addition
MLS Listing ID VAPW2026168
Sold Date 05/25/22
Style Split Foyer
Bedrooms 4
Full Baths 3
HOA Y/N N
Abv Grd Liv Area 1,962
Originating Board BRIGHT
Year Built 1991
Annual Tax Amount $5,612
Tax Year 2021
Lot Size 9,287 Sqft
Acres 0.21
Property Description
Welcome to 14062 Randolph ct. This single-family home is perfect for any family large or small. This home features 4 bedrooms and 3 full bathrooms. This is not your regular split foyer home; this home has been cared for and upgraded with great care. This home has been bumped out in the rear to create a large master bedroom, a large master bathroom an additional laundry room and even a third level office/den not to mention a very large main level family room. The kitchen has been opened to reveal an open and airy space with lots of light and warm hardwood floors. New cabinetry with high-end appliances and large island only add to all the great features of the home. The warm hardwood floors flow into the family room there you will find a flooding of natural light from the skylights and oversized windows. The master bedroom has been finished off with a modern feel with a large walk-in closet and a spiral staircase to a space that can be used as a multipurpose room. Master bathroom has been outfitted with an oversized shower and large soaking tub with dual sinks. This lower level of the home features another family room with a fireplace, a bedroom a full bathroom and a second laundry room. The exterior of the home has been tastefully done with a modern blue hue. This home features a 1 car garage but two driveways so bring on your cars plenty of parking for all. 60 day rent back needed.
Location
State VA
County Prince William
Zoning RPC
Rooms
Basement Fully Finished, Garage Access
Main Level Bedrooms 3
Interior
Interior Features Carpet, Ceiling Fan(s), Curved Staircase, Dining Area, Exposed Beams, Family Room Off Kitchen, Floor Plan - Open, Kitchen - Island, Recessed Lighting, Skylight(s), Spiral Staircase, Upgraded Countertops, Studio, Walk-in Closet(s), Wood Floors
Hot Water Natural Gas
Heating Central
Cooling Central A/C
Flooring Carpet, Ceramic Tile, Hardwood
Fireplaces Number 1
Fireplaces Type Fireplace - Glass Doors, Insert, Wood
Equipment Built-In Microwave, Commercial Range, Dishwasher, Disposal, Dryer, Exhaust Fan, Refrigerator, Stainless Steel Appliances, Stove, Washer, Washer - Front Loading, Water Heater
Furnishings No
Fireplace Y
Appliance Built-In Microwave, Commercial Range, Dishwasher, Disposal, Dryer, Exhaust Fan, Refrigerator, Stainless Steel Appliances, Stove, Washer, Washer - Front Loading, Water Heater
Heat Source Natural Gas
Laundry Main Floor, Lower Floor
Exterior
Exterior Feature Balcony, Patio(s), Roof
Parking Features Basement Garage, Garage - Front Entry
Garage Spaces 7.0
Fence Partially, Rear, Wood
Water Access N
Roof Type Asphalt
Street Surface Black Top
Accessibility None
Porch Balcony, Patio(s), Roof
Road Frontage Public
Attached Garage 1
Total Parking Spaces 7
Garage Y
Building
Lot Description Front Yard, Open, Rear Yard, Other
Story 3
Foundation Concrete Perimeter
Sewer Public Sewer
Water Public
Architectural Style Split Foyer
Level or Stories 3
Additional Building Above Grade, Below Grade
Structure Type Dry Wall
New Construction N
Schools
School District Prince William County Public Schools
Others
Pets Allowed Y
Senior Community No
Tax ID 8092-40-1998
Ownership Fee Simple
SqFt Source Assessor
Acceptable Financing Cash, Conventional, FHA, VA, VHDA
Horse Property N
Listing Terms Cash, Conventional, FHA, VA, VHDA
Financing Cash,Conventional,FHA,VA,VHDA
Special Listing Condition Standard
Pets Allowed Cats OK, Dogs OK
Read Less
Want to know what your home might be worth? Contact us for a FREE valuation!

Our team is ready to help you sell your home for the highest possible price ASAP

Bought with Keri K. Shull • Optime Realty

GET MORE INFORMATION





