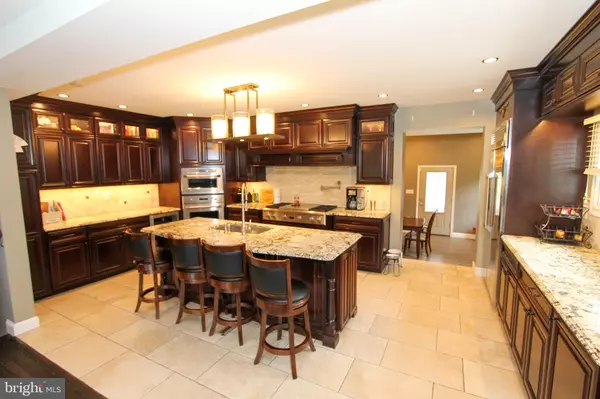$725,000
$725,000
For more information regarding the value of a property, please contact us for a free consultation.
165 VALLEY DR Southampton, PA 18966
6 Beds
3 Baths
3,500 SqFt
Key Details
Sold Price $725,000
Property Type Single Family Home
Sub Type Detached
Listing Status Sold
Purchase Type For Sale
Square Footage 3,500 sqft
Price per Sqft $207
Subdivision Hillside Manor
MLS Listing ID PABU525820
Sold Date 06/24/21
Style Traditional
Bedrooms 6
Full Baths 3
HOA Y/N N
Abv Grd Liv Area 3,500
Originating Board BRIGHT
Year Built 1955
Annual Tax Amount $5,239
Tax Year 2020
Lot Size 0.505 Acres
Acres 0.51
Lot Dimensions 110.00 x 200.00
Property Description
One Of A Kind 6 Bed/3 Bath 3500 SQFT Custom Home In Council Rock School District w/Commanding Curb Appeal, Flagstone Front, 4 Floors Of Living Space & 3 Additions! Open Living Room w/Tray Ceiling, Ebony Hardwood Floors, Large Picture Window & Recessed Lighting & Surround Sound! Exquisite Kitchen w/Custom Centra Cabinets w/ Under Cabinet & In Cabinet LED Lighting, Granite Countertops, Ceramic Tile Backsplash, Large Island, GE Monogram Stainless Steel Appliances, Pot Filler Faucet & Wine Fridge! Formal Dining Room w/9' Ceilings, Stylish Wood Grain Flooring, Floor To Ceiling Stone Gas Fireplace & Access To Outdoor Kitchen/Patio/Yard! Spacious Lower Family Room w/New Carpet, Recessed Lighting, Surround Sound, Granite Window Sills! Granite Top Bar w/Triple Tap kegerator & 2 Wine Fridges! Convenient Full Bath Off The Family Room! Sprawling 3rd Floor Master Suite w/Dual Door Entry, Vaulted Ceiling, 2 Walk In Closets, New Carpet, Brazilian Walnut Hardwood Boarder, Surround Sound & Granite Window Sills! Spa-esque Master Bath w/Custom Dual Granite Top Vanity, Heated Ceramic Tile Floor, Jetted Tub, Bathroom Heater, Custom Tile, Granite Shower w/Moen Digital Custom Spa Shower, Frameless Glass Shower Door, Recessed Lighting & Surround Sound! 2nd Bedroom On The 3rd floor w/Walk In Closet & Recessed Lighting! Convenient 3rd Floor Laundry! 2nd Floor w/3 Nicely Sized Bedrooms w/Good Closet Storage! Hallway Full Bath w/Soaking Tub, Ceramic Tile Floor & Shower w/Glass Shower Door, Surround Sound & Recessed Lighting! Very large 6th bedroom Is Above The Garage w/Large Walk In Closet, Possible 4th Bathroom, Great Flexible/Versatile Space For Private Home Office/Guest Room/Au Pair Suite/Unlimited Storage! Covered Outdoor Kitchen/Dining Area w/48" Bull Grille, Granite Counters, 2 Ceiling Fans & Recessed Lighting! EP Henry Paver Stone Patio! Fully Fenced Large Flat Backyard w/12x32 Storage Shed w/Electrical Service. Very Deep 1 Car Garage. 6+ Car Parking! Very Low Taxes Under $5300/Year! Dual Zone HVAC. 200 Amp ATS Rated Electric Service. Water Softener. Whole House 14KW Generator. This 6 Bed/ 3 Bath 3500+ SQFT One Of A Kind Custom Home In Council Rock School District w/4 Floors Of Living Space/ 3 Additions & Taxes Under $5300 Deserves A Reservation At The Top Of Your Must See List!
Location
State PA
County Bucks
Area Northampton Twp (10131)
Zoning R1
Rooms
Basement Other
Main Level Bedrooms 6
Interior
Hot Water Propane
Heating Forced Air
Cooling Central A/C
Heat Source Propane - Leased, Propane - Owned
Exterior
Parking Features Garage - Front Entry
Garage Spaces 1.0
Water Access N
Roof Type Shingle,Pitched
Accessibility None
Attached Garage 1
Total Parking Spaces 1
Garage Y
Building
Story 4
Sewer Public Sewer
Water Well
Architectural Style Traditional
Level or Stories 4
Additional Building Above Grade, Below Grade
New Construction N
Schools
School District Council Rock
Others
Senior Community No
Tax ID 31-019-151
Ownership Fee Simple
SqFt Source Assessor
Acceptable Financing Cash, Conventional
Listing Terms Cash, Conventional
Financing Cash,Conventional
Special Listing Condition Standard
Read Less
Want to know what your home might be worth? Contact us for a FREE valuation!

Our team is ready to help you sell your home for the highest possible price ASAP

Bought with Colt A Solliday • Compass RE
GET MORE INFORMATION





