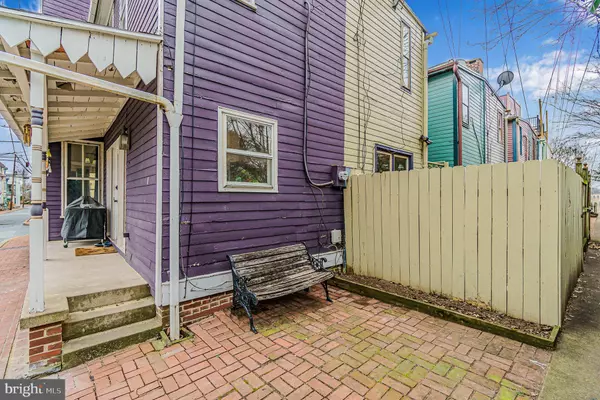$147,500
$145,000
1.7%For more information regarding the value of a property, please contact us for a free consultation.
114 CONOY ST Harrisburg, PA 17104
3 Beds
2 Baths
1,529 SqFt
Key Details
Sold Price $147,500
Property Type Townhouse
Sub Type End of Row/Townhouse
Listing Status Sold
Purchase Type For Sale
Square Footage 1,529 sqft
Price per Sqft $96
Subdivision Shipoke
MLS Listing ID PADA129300
Sold Date 05/27/21
Style Victorian
Bedrooms 3
Full Baths 1
Half Baths 1
HOA Y/N N
Abv Grd Liv Area 1,529
Originating Board BRIGHT
Year Built 1888
Annual Tax Amount $5,817
Tax Year 2021
Lot Size 871 Sqft
Acres 0.02
Property Description
Beautiful three-floor, end-unit townhome adjacent Shipoke park and catty-corner from Los Tres Cubanos, Cuban restaurant and bar. Original hardwoods as well as new vinyl flooring run throughout this historic home. It sports a renovated, modern kitchen with ample granite counter space complete with ceiling height, crown-molding trimmed cabinets. You'll also find updated stainless steel appliances and a built-in hidden dishwasher. With 3b/1.5ba this uniquely renovated property has a vaulted ceiling in the living/dining room and a very spacious second-floor bathroom. Being right off the park there is a great place for barbeques and entertaining! Door has been added to the 2nd-floor bedroom since the pictures were taken.
Location
State PA
County Dauphin
Area City Of Harrisburg (14001)
Zoning RESIDENTIAL
Direction North
Rooms
Other Rooms Living Room, Dining Room, Bedroom 2, Bedroom 3, Kitchen, Bedroom 1, Full Bath, Half Bath
Basement Poured Concrete, Unfinished, Workshop, Shelving, Sump Pump, Full
Interior
Interior Features Ceiling Fan(s), Combination Dining/Living, Crown Moldings, Floor Plan - Open, Recessed Lighting, Window Treatments, Wood Floors
Hot Water Electric
Heating Forced Air, Baseboard - Electric
Cooling Window Unit(s)
Flooring Hardwood, Vinyl
Fireplaces Number 1
Fireplaces Type Free Standing, Gas/Propane
Equipment Microwave, Refrigerator, Oven/Range - Electric, Dishwasher
Furnishings No
Fireplace Y
Appliance Microwave, Refrigerator, Oven/Range - Electric, Dishwasher
Heat Source Natural Gas, Electric
Laundry Has Laundry
Exterior
Exterior Feature Patio(s), Roof, Breezeway
Utilities Available Under Ground
Water Access N
View Park/Greenbelt, Street, Water, Garden/Lawn
Roof Type Architectural Shingle,Rubber
Street Surface Black Top
Accessibility 32\"+ wide Doors
Porch Patio(s), Roof, Breezeway
Road Frontage City/County
Garage N
Building
Lot Description Corner, Backs - Parkland
Story 3
Sewer Public Sewer
Water Public
Architectural Style Victorian
Level or Stories 3
Additional Building Above Grade
Structure Type Dry Wall,2 Story Ceilings
New Construction N
Schools
High Schools Harrisburg High School
School District Harrisburg City
Others
Pets Allowed Y
Senior Community No
Tax ID 01-057-071-000-0000
Ownership Fee Simple
SqFt Source Estimated
Security Features Exterior Cameras
Acceptable Financing Conventional, Cash
Horse Property N
Listing Terms Conventional, Cash
Financing Conventional,Cash
Special Listing Condition Standard
Pets Allowed No Pet Restrictions
Read Less
Want to know what your home might be worth? Contact us for a FREE valuation!

Our team is ready to help you sell your home for the highest possible price ASAP

Bought with JUSTIN LAPISKA • EXP Realty, LLC
GET MORE INFORMATION





