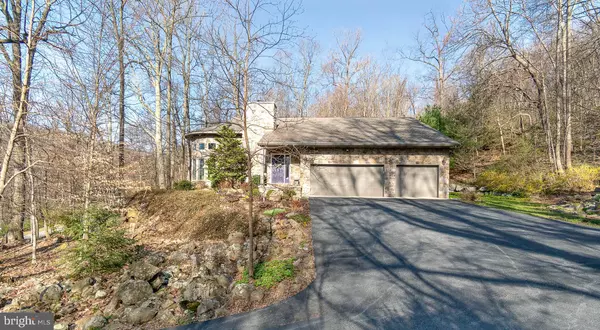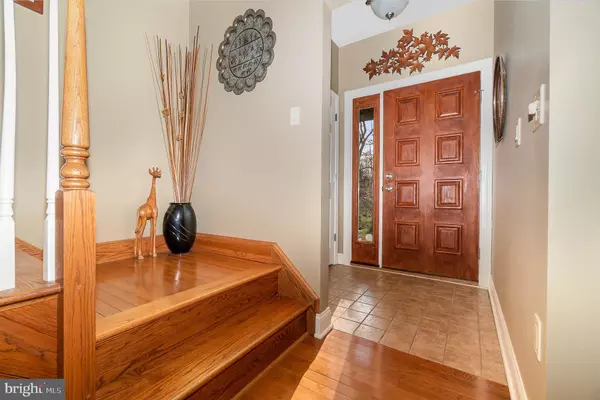$490,000
$475,000
3.2%For more information regarding the value of a property, please contact us for a free consultation.
120 ASPEN DR Dillsburg, PA 17019
3 Beds
3 Baths
2,412 SqFt
Key Details
Sold Price $490,000
Property Type Single Family Home
Sub Type Detached
Listing Status Sold
Purchase Type For Sale
Square Footage 2,412 sqft
Price per Sqft $203
Subdivision None Available
MLS Listing ID PAYK2020100
Sold Date 06/21/22
Style Contemporary
Bedrooms 3
Full Baths 3
HOA Y/N N
Abv Grd Liv Area 2,232
Originating Board BRIGHT
Year Built 2003
Annual Tax Amount $7,145
Tax Year 2021
Lot Size 2.120 Acres
Acres 2.12
Property Description
Gorgeous, custom Home on the Hillside, featuring the Big 3's: 3 beds, 3 full baths and an attached 3 car garage! Nestled on a serene, wooded lot with mature landscaping and picturesque views in every direction. The spacious and stunning, open concept main level features a two-story Great Room with floor-to-ceiling fireplace, highly functional kitchen with custom cherry cabinets and black granite tops, and a First Floor Master Suite. BONUS main level features include a dining area with French Doors accessing a large covered porch with maintenance-free Trex decking, as well as 9 foot ceilings, hardwood flooring/tile, and an abundant provision of natural light throughout. The upper level is comprised of two additional bedrooms and full baths (one hall and one en-suite) as well as a lofted living space suitable for a wide array of uses but currently makes for the perfect office! The full basement is partially finished and is accessible from both the interior as well as the garage. This unique, quality home is one you will not want to miss; its location provides a happy combination of both privacy and convenience, and has been pridefully maintained by the only owners it has ever known.
Location
State PA
County York
Area Warrington Twp (15249)
Zoning RESIDENTIAL
Rooms
Basement Partially Finished, Garage Access, Interior Access
Main Level Bedrooms 1
Interior
Hot Water Electric
Heating Heat Pump(s)
Cooling Central A/C
Fireplaces Number 1
Fireplaces Type Wood, Insert
Fireplace Y
Heat Source Electric, Propane - Owned
Exterior
Parking Features Garage - Side Entry, Inside Access
Garage Spaces 3.0
Water Access N
Accessibility None
Total Parking Spaces 3
Garage Y
Building
Story 1.5
Foundation Concrete Perimeter
Sewer On Site Septic
Water Well
Architectural Style Contemporary
Level or Stories 1.5
Additional Building Above Grade, Below Grade
New Construction N
Schools
School District Northern York County
Others
Senior Community No
Tax ID 49-000-OD-0066-E0-00000
Ownership Fee Simple
SqFt Source Assessor
Special Listing Condition Standard
Read Less
Want to know what your home might be worth? Contact us for a FREE valuation!

Our team is ready to help you sell your home for the highest possible price ASAP

Bought with Mackenzie Hilsinger • Coldwell Banker Realty

GET MORE INFORMATION





