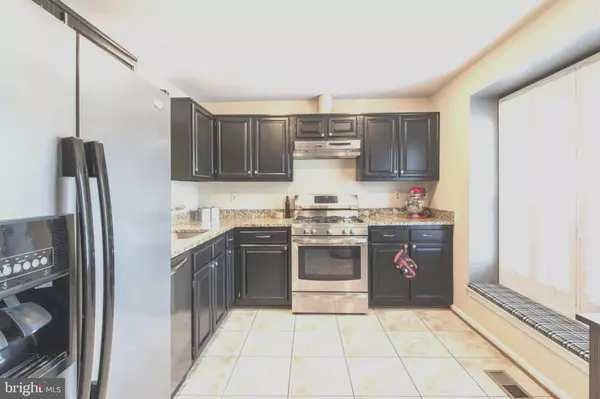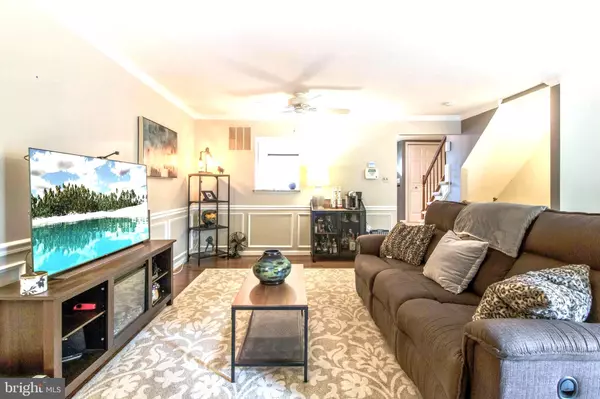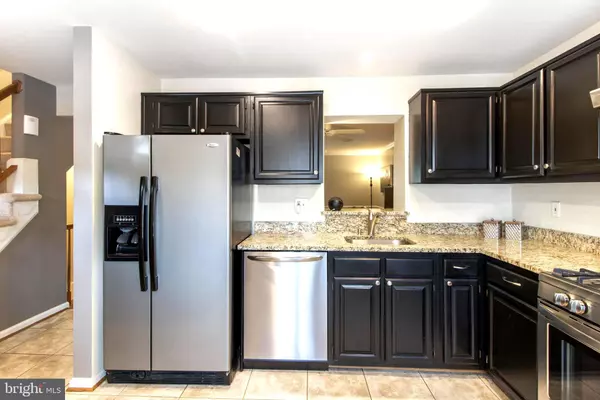$445,000
$445,000
For more information regarding the value of a property, please contact us for a free consultation.
14512 FOUR CHIMNEY DR Centreville, VA 20120
3 Beds
3 Baths
1,368 SqFt
Key Details
Sold Price $445,000
Property Type Townhouse
Sub Type Interior Row/Townhouse
Listing Status Sold
Purchase Type For Sale
Square Footage 1,368 sqft
Price per Sqft $325
Subdivision Newgate
MLS Listing ID VAFX2077238
Sold Date 08/19/22
Style Colonial
Bedrooms 3
Full Baths 3
HOA Fees $81/mo
HOA Y/N Y
Abv Grd Liv Area 1,102
Originating Board BRIGHT
Year Built 1986
Annual Tax Amount $4,358
Tax Year 2022
Lot Size 1,307 Sqft
Acres 0.03
Property Description
The buyers were not able to buy this home - one buyer's loss is another buyer's gain. We defy you to find another townhome in this very desirable 20120 Centreville location at this price point that is as updated, spacious, and move-in ready! This home is free of any issues, large or small, has an excellent radon report, and the appraisal came in at list/sales price. This charming home is located in the Newgate community and offers 3 BRs and 3 full BA's You will find a beautiful, spacious kitchen, with a cozy window seat! This modern kitchen features space for a breakfast table, granite countertops, and gas cooking as well as stainless steel appliances. A pass-through from the kitchen to the family room allows conversation between the two rooms. Around the corner, you will find a large and inviting living & dining room combination with lovely hardwood floors - perfect for entertaining! A wonderful private deck located out the sliding glass door directly off the dining area is just perfect for dinner under the stars. A large storage shed is attached to the home and can be used for bikes, lawnmowers, seasonal decorations, etc. The upper level has two very generous bedrooms. One bedroom at the back of the home has a full wall of closets and a private updated bath with tub/shower. The second large, bright bedroom is at the front of the house and has a generous walk-in closet. There is a full updated hall bath with tub/shower that the front bedroom will utilize. And what a fantastic lower level! The fully finished lower level offers a multitude of options. There, you will find a bright and cheerful laundry room with a storage area, W/D, and built-in cabinets. Down the hall, is an updated full bath with lovely ceramic tile and a walk-in shower. Next, you will find a light and spacious room with a large walk-in closet and study nook. There is an egress window with stairs. This room can be used as a 3rd bedroom or a recreation room. It has a projector hookup and a big screen just waiting for your favorite movies! Also a perfect space for a home gym. Ceramic tile is found in the foyer, kitchen, and baths. Carpeting on upper and lower levels. Neutral decor throughout! Bathrooms & Kitchen, Windows, Appliances, Roof, HVAC & Water Heater were updated between 2019-2020.
Two reserved parking spaces are located directly out front. 2020 Community amenities include an outdoor pool, playground, tennis/basketball courts, and walking trails. Convenient commuter access to I-66, Braddock Rd, HWY29, Centreville/Sully Rd. Minutes to a plethora of shopping, restaurants, and grocery stores at the Village Center Shopping (Giant, Starbucks, yoga), Centreville Crest Shopping Center/Centrewood Plaza (Lotte, Giant, sushi, pho, bakeries), and Centre Ridge Marketplace (movie theater, gym). Less than 5 minutes to local elementary and middle schools. . This townhome is in move-in condition and ready to be yours! Schedule a showing today!
Location
State VA
County Fairfax
Zoning 312
Rooms
Other Rooms Living Room, Bedroom 2, Bedroom 3, Kitchen, Bedroom 1, Laundry, Bathroom 1, Bathroom 2, Bathroom 3
Basement Fully Finished, Poured Concrete
Interior
Interior Features Floor Plan - Open, Dining Area, Chair Railings, Combination Dining/Living, Ceiling Fan(s), Carpet, Built-Ins, Kitchen - Table Space, Stall Shower, Tub Shower, Walk-in Closet(s), Wainscotting, Wood Floors, Window Treatments, Primary Bath(s)
Hot Water Natural Gas
Cooling Ceiling Fan(s), Central A/C
Flooring Hardwood, Ceramic Tile, Carpet
Equipment Built-In Range, Dishwasher, Disposal, Dryer, Exhaust Fan, Icemaker, Oven - Self Cleaning, Oven/Range - Gas, Stainless Steel Appliances, Washer, Water Heater - High-Efficiency
Furnishings No
Fireplace N
Window Features Energy Efficient
Appliance Built-In Range, Dishwasher, Disposal, Dryer, Exhaust Fan, Icemaker, Oven - Self Cleaning, Oven/Range - Gas, Stainless Steel Appliances, Washer, Water Heater - High-Efficiency
Heat Source Natural Gas
Laundry Basement, Washer In Unit, Dryer In Unit
Exterior
Exterior Feature Deck(s), Enclosed
Garage Spaces 2.0
Utilities Available Electric Available, Natural Gas Available, Water Available, Sewer Available
Amenities Available Common Grounds, Pool - Outdoor, Recreational Center, Swimming Pool, Tennis Courts
Water Access N
Roof Type Composite
Accessibility None
Porch Deck(s), Enclosed
Total Parking Spaces 2
Garage N
Building
Story 2
Foundation Slab
Sewer Public Sewer
Water Public
Architectural Style Colonial
Level or Stories 2
Additional Building Above Grade, Below Grade
Structure Type Cathedral Ceilings,Dry Wall
New Construction N
Schools
Elementary Schools London Towne
High Schools Westfield
School District Fairfax County Public Schools
Others
Pets Allowed Y
HOA Fee Include Common Area Maintenance,Pool(s),Recreation Facility,Snow Removal,Trash,Other
Senior Community No
Tax ID 0543 10 0862
Ownership Fee Simple
SqFt Source Assessor
Acceptable Financing Cash, Conventional, FHA, VA
Horse Property N
Listing Terms Cash, Conventional, FHA, VA
Financing Cash,Conventional,FHA,VA
Special Listing Condition Standard
Pets Allowed No Pet Restrictions
Read Less
Want to know what your home might be worth? Contact us for a FREE valuation!

Our team is ready to help you sell your home for the highest possible price ASAP

Bought with Casandra Carey • EXP Realty, LLC
GET MORE INFORMATION





