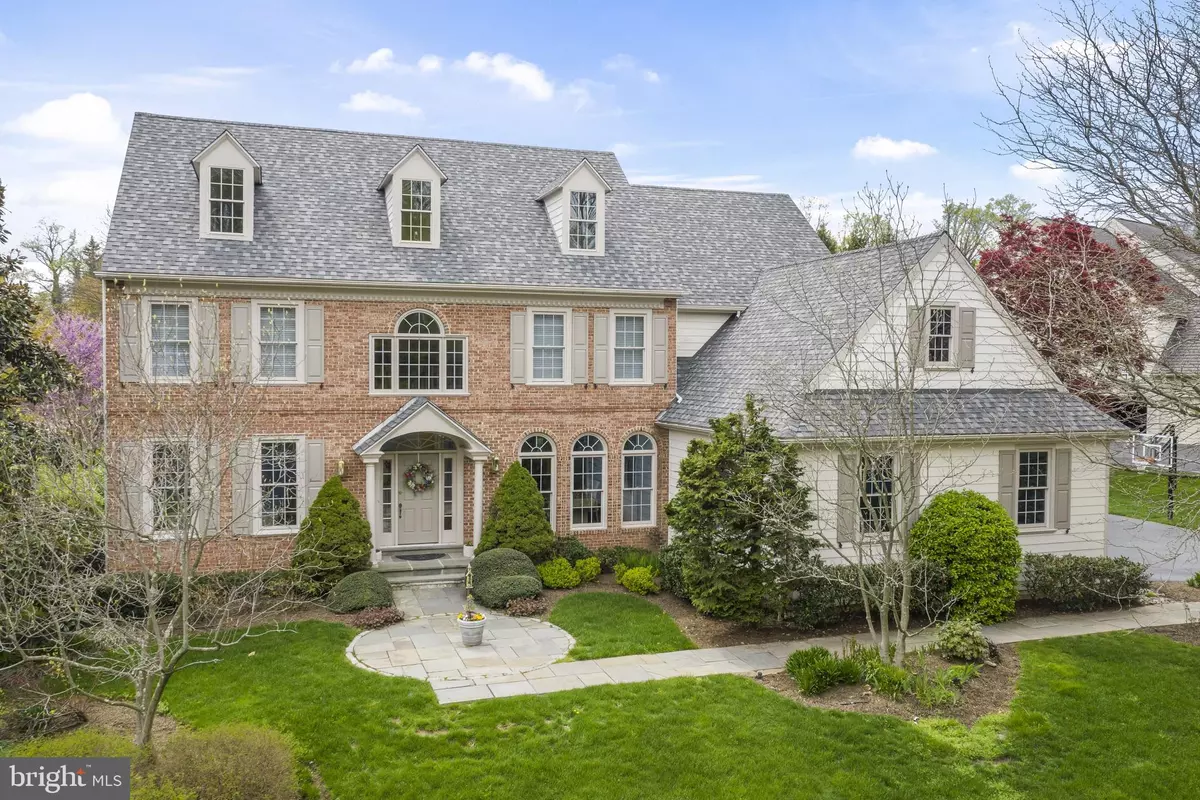$1,450,000
$1,375,000
5.5%For more information regarding the value of a property, please contact us for a free consultation.
201 EDENTON Villanova, PA 19085
4 Beds
5 Baths
6,003 SqFt
Key Details
Sold Price $1,450,000
Property Type Single Family Home
Sub Type Detached
Listing Status Sold
Purchase Type For Sale
Square Footage 6,003 sqft
Price per Sqft $241
Subdivision Edenton
MLS Listing ID PADE544838
Sold Date 07/26/21
Style Traditional
Bedrooms 4
Full Baths 4
Half Baths 1
HOA Fees $150/ann
HOA Y/N Y
Abv Grd Liv Area 4,003
Originating Board BRIGHT
Year Built 1999
Annual Tax Amount $20,218
Tax Year 2020
Lot Dimensions 0.00 x 0.00
Property Description
This beautifully maintained four-bedroom, four-and-a-half-bath traditional home sits in the heart of Edenton Village, a quiet enclave of 18 homes with a charming village ambiance. Enter the light-filled double-story foyer and you are greeted by hardwood floors and a sweeping turned staircase. To the left, you will find a formal living room with large windows and 9 ceilings, as well as glass french doors leading to a home office space. On the right of the foyer is the formal dining room, complete with detailed moldings. A spacious family room complete with cathedral ceilings and a gas fireplace sits at the back of the home and is open to the breakfast room with sliding glass doors leading out to the back patio. The eat-in kitchen features beautiful wood cabinetry topped with granite countertops, a spacious island with seating, and top-of-the-line appliances, including a double wall oven and a gas cooktop. Just off the kitchen is the first-floor laundry room boasting an oversized front loading washer and dryer, as well as additional storage space and access to the attached three-car garage. A powder room and coat closet complete the first floor. Upstairs you will find the primary suite, complete with a large sitting room, tray ceilings, and a large walk in closet. The spa-like primary ensuite bathroom features dual vanities, a spacious stall shower, and a corner soaking tub. The first of three additional bedrooms has a private en suite, while the other two bedrooms enjoy the use of a full hall bath. The daylight-filled lower level of this home has been completely finished with beautiful wood-like flooring, recessed lighting, and a surround sound system. The large wet bar towards the back of this level boasts beautiful wood cabinetry, a drink refrigerator and built-in microwave, perfect for hosting movie nights. This large space allows for multiple configurations to fit your familys needs. 201 Edenton Place is located less than one mile south of Villanovas campus and is only a 15-minute walk to the train station. This home sits between I-476 and Route 30, making it ideal for commuting into Center City, or any of the surrounding suburbs. If youre looking for green space, Ithan Valley Park, Clem Macrone Park, and Radnor Valley Country club are just around the corner. Take advantage of Delaware Countys tax rate reset that will collect the same aggregate amount in real estate taxes in 2021 that it collected from properties in 2020. Please visit delcopa.gov for more information on countywide tax reassessment. No showings until Saturday, May 1st.
Location
State PA
County Delaware
Area Radnor Twp (10436)
Zoning RESIDENTIAL
Rooms
Basement Full
Interior
Interior Features Breakfast Area, Bar, Built-Ins, Dining Area, Crown Moldings, Family Room Off Kitchen, Kitchen - Eat-In
Hot Water Natural Gas
Heating Forced Air
Cooling Central A/C
Fireplaces Number 1
Fireplaces Type Gas/Propane
Fireplace Y
Heat Source Natural Gas
Laundry Main Floor
Exterior
Parking Features Built In, Garage - Side Entry, Inside Access
Garage Spaces 3.0
Water Access N
Accessibility None
Attached Garage 3
Total Parking Spaces 3
Garage Y
Building
Story 2
Sewer Public Sewer
Water Public
Architectural Style Traditional
Level or Stories 2
Additional Building Above Grade, Below Grade
New Construction N
Schools
School District Radnor Township
Others
HOA Fee Include Common Area Maintenance
Senior Community No
Tax ID 36-04-02199-30
Ownership Fee Simple
SqFt Source Assessor
Horse Property N
Special Listing Condition Standard
Read Less
Want to know what your home might be worth? Contact us for a FREE valuation!

Our team is ready to help you sell your home for the highest possible price ASAP

Bought with Lauren H Leithead • Compass RE

GET MORE INFORMATION





