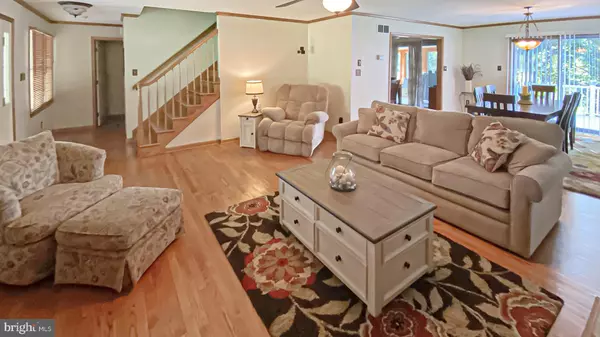$520,000
$520,000
For more information regarding the value of a property, please contact us for a free consultation.
848 STANSBURY RD Pylesville, MD 21132
4 Beds
3 Baths
3,300 SqFt
Key Details
Sold Price $520,000
Property Type Single Family Home
Sub Type Detached
Listing Status Sold
Purchase Type For Sale
Square Footage 3,300 sqft
Price per Sqft $157
Subdivision Paddock Place
MLS Listing ID MDHR249488
Sold Date 11/05/20
Style Colonial
Bedrooms 4
Full Baths 2
Half Baths 1
HOA Y/N N
Abv Grd Liv Area 2,340
Originating Board BRIGHT
Year Built 1999
Annual Tax Amount $4,369
Tax Year 2020
Lot Size 2.610 Acres
Acres 2.61
Property Description
WELCOME HOME! THIS BEAUTIFUL AND WELL MAINTAINED SINGLE FAMILY HOME HAS LOTS TO OFFER. FRESHLY PAINTED. UPDATED KITCHEN W/GRANITE COUNTER TOPS, LARGE PANTRY, GAS STOVE (PROPANE). SUNROOM OFF THE KITCHEN. TREX DECK. HARDWOOD FLOORS THROUGHOUT. PELLET STOVE IN LIVING ROOM. 3 CAR GARAGE. PRIMARY BEDROOM W/HUGE WALK IN CLOSET, PRIMARY BATH. LAUNDRY ON UPPER LEVEL. ATTIC FOR ADDITIONAL STORAGE SPACE. FULLY FINISHED BASEMENT WITH HUGE FAMILY ROOM. PATIO. TONS OF STORAGE SPACE. WRAP AROUND PORCH. MAIN LEVEL OFFICE AND BEDROOM.
Location
State MD
County Harford
Zoning AG
Rooms
Other Rooms Living Room, Dining Room, Primary Bedroom, Bedroom 2, Bedroom 3, Kitchen, Family Room, Bedroom 1, Laundry, Office, Bathroom 1, Bathroom 2, Primary Bathroom
Basement Connecting Stairway, Fully Finished, Sump Pump, Walkout Level
Main Level Bedrooms 1
Interior
Interior Features Attic, Carpet, Ceiling Fan(s), Kitchen - Island, Pantry, Recessed Lighting, Walk-in Closet(s), Window Treatments, Wood Floors, Crown Moldings, Breakfast Area
Hot Water Electric
Heating Forced Air
Cooling Ceiling Fan(s), Central A/C
Equipment Dishwasher, Dryer, Icemaker, Refrigerator, Stove, Washer
Fireplace N
Appliance Dishwasher, Dryer, Icemaker, Refrigerator, Stove, Washer
Heat Source Oil
Laundry Upper Floor
Exterior
Parking Features Additional Storage Area, Garage - Side Entry, Garage Door Opener
Garage Spaces 7.0
Water Access N
View Pasture, Scenic Vista, Trees/Woods
Accessibility None
Attached Garage 3
Total Parking Spaces 7
Garage Y
Building
Story 3
Sewer Community Septic Tank, Private Septic Tank
Water Well
Architectural Style Colonial
Level or Stories 3
Additional Building Above Grade, Below Grade
New Construction N
Schools
Middle Schools North Harford
High Schools North Harford
School District Harford County Public Schools
Others
Senior Community No
Tax ID 1304087402
Ownership Fee Simple
SqFt Source Assessor
Acceptable Financing Cash, Conventional, FHA, USDA, VA
Horse Property N
Listing Terms Cash, Conventional, FHA, USDA, VA
Financing Cash,Conventional,FHA,USDA,VA
Special Listing Condition Standard
Read Less
Want to know what your home might be worth? Contact us for a FREE valuation!

Our team is ready to help you sell your home for the highest possible price ASAP

Bought with Lee R. Tessier • Tessier Real Estate

GET MORE INFORMATION





