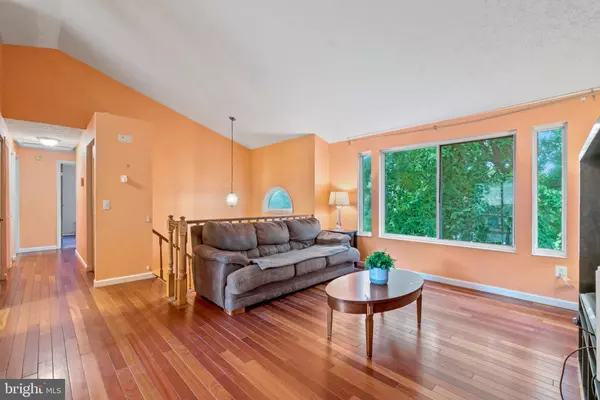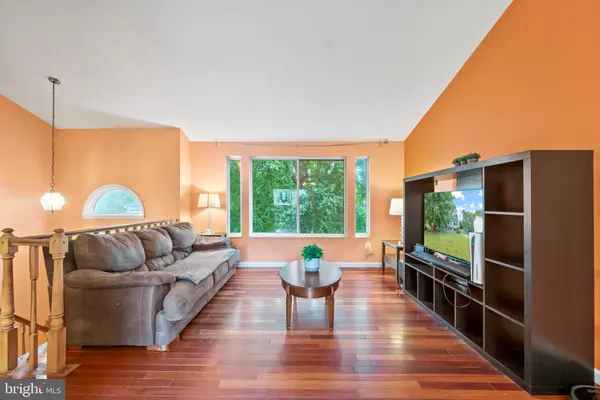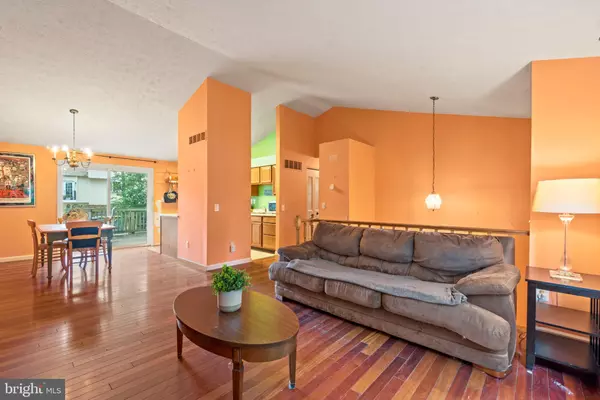$495,000
$500,000
1.0%For more information regarding the value of a property, please contact us for a free consultation.
607 JASON CT Sterling, VA 20164
4 Beds
3 Baths
1,958 SqFt
Key Details
Sold Price $495,000
Property Type Single Family Home
Sub Type Detached
Listing Status Sold
Purchase Type For Sale
Square Footage 1,958 sqft
Price per Sqft $252
Subdivision Seneca Chase
MLS Listing ID VALO2037742
Sold Date 10/27/22
Style Split Foyer
Bedrooms 4
Full Baths 2
Half Baths 1
HOA Fees $44/mo
HOA Y/N Y
Abv Grd Liv Area 1,032
Originating Board BRIGHT
Year Built 1987
Annual Tax Amount $4,485
Tax Year 2022
Lot Size 9,583 Sqft
Acres 0.22
Property Description
Spacious home, great lot, and in a prime location...just needs some TLC!! This Seneca Chase home is located on a lovely cul-de-sac and feeds to the Meadowland/Seneca Ridge/Dominion school triangle. Hard floors through...no carpet. Beautiful Brazilian hardwoods in the main living areas and laminate flooring throughout the rest. And, check out all of this space...4 bedrooms, 3 bathrooms (two full/one half), 2 large multi-purpose rooms, and one media room (theater screen and projector convey!)! Whether you need space for a home office, fitness room, guest room, craft room, or music room, this home has room for everyone and everything! Need a third full bath? The lower level half bath can easily be expanded. Deck, shed, raised garden beds, and fully fenced-in backyard offers lots of options and plenty of privacy. Looking for a home that you can make your own? This is the one!
Location
State VA
County Loudoun
Zoning PDH4
Rooms
Other Rooms Living Room, Dining Room, Primary Bedroom, Bedroom 2, Bedroom 3, Bedroom 4, Kitchen, Laundry, Media Room, Bathroom 2, Bonus Room, Primary Bathroom, Half Bath
Basement Daylight, Partial, Fully Finished, Interior Access
Interior
Hot Water Electric
Heating Heat Pump(s)
Cooling Central A/C
Fireplace N
Heat Source Electric
Exterior
Exterior Feature Deck(s)
Garage Spaces 4.0
Fence Fully, Privacy
Water Access N
Accessibility None
Porch Deck(s)
Total Parking Spaces 4
Garage N
Building
Lot Description Cul-de-sac, No Thru Street
Story 2
Foundation Slab
Sewer Public Sewer
Water Public
Architectural Style Split Foyer
Level or Stories 2
Additional Building Above Grade, Below Grade
New Construction N
Schools
Elementary Schools Meadowland
Middle Schools Seneca Ridge
High Schools Dominion
School District Loudoun County Public Schools
Others
Senior Community No
Tax ID 013472125000
Ownership Fee Simple
SqFt Source Assessor
Special Listing Condition Standard
Read Less
Want to know what your home might be worth? Contact us for a FREE valuation!

Our team is ready to help you sell your home for the highest possible price ASAP

Bought with Jaya Amratlal Tawney • Pearson Smith Realty, LLC

GET MORE INFORMATION





