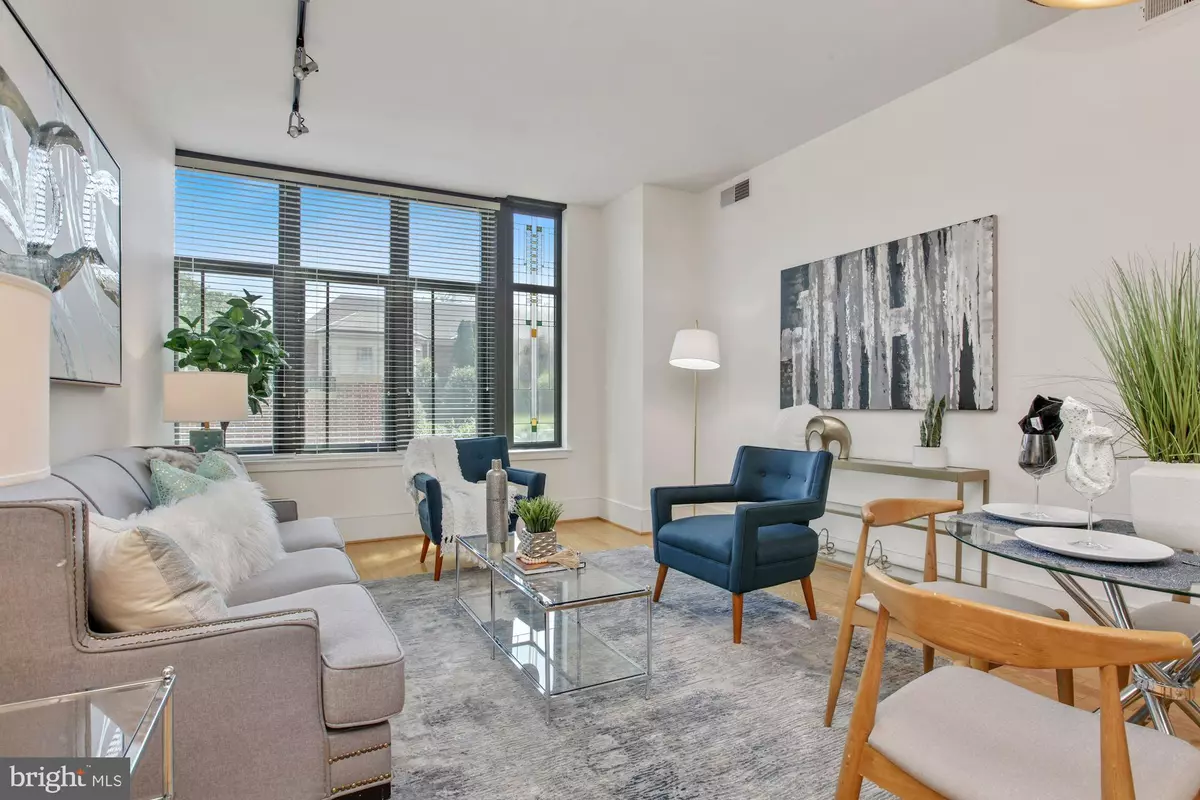$600,000
$569,999
5.3%For more information regarding the value of a property, please contact us for a free consultation.
4301 MILITARY RD NW #315 Washington, DC 20015
2 Beds
2 Baths
1,100 SqFt
Key Details
Sold Price $600,000
Property Type Condo
Sub Type Condo/Co-op
Listing Status Sold
Purchase Type For Sale
Square Footage 1,100 sqft
Price per Sqft $545
Subdivision Chevy Chase
MLS Listing ID DCDC2053550
Sold Date 08/11/22
Style Traditional
Bedrooms 2
Full Baths 2
Condo Fees $1,019/mo
HOA Y/N N
Abv Grd Liv Area 1,100
Originating Board BRIGHT
Year Built 2007
Annual Tax Amount $5,871
Tax Year 2021
Property Description
This elegant art deco condominium is situated in a prime building in Chase Point, Washington, D.C. which lies at the intersection of Western and Wisconsin Avenue and is central to key activities around the region like a recreational area. High-end shopping is close by. This condo building has eight stories but with one special condo nestled inside.
This ultra-modern layout contains 1,100 square feet and a chic kitchen with stainless steel appliances including a wide fridge, oven with hood, and built-in microwave. There is a comfortable kitchen bar for breakfast during the week and an additional breakfast area for the lingering pancake breakfast on weekends! There are hardwood floors throughout the condo and priceless lamps.
Floor-to-ceiling windows allow the abundance of light to take shape all day long. There are 2 spacious bedrooms with built-ins for storing your personal items and a walk-in closet for safe storage of your wardrobe. Two modern bathrooms.
Theres central A/c, electric and natural gas, and a heat pump.
There is a community pool where you can meet the neighbors to learn more about Friendship Heights and this exciting location!
See this ultra-cool condo in the heart of the city where new escapades can take shape.
Location
State DC
County Washington
Zoning RESIDENTIAL CONDOMINIUM
Rooms
Main Level Bedrooms 2
Interior
Interior Features Breakfast Area, Built-Ins, Carpet, Primary Bath(s), Walk-in Closet(s), Wood Floors
Hot Water Natural Gas
Heating Heat Pump(s)
Cooling Central A/C
Equipment Built-In Range, Dishwasher, Disposal, Dryer, Stainless Steel Appliances, Refrigerator, Washer, Icemaker, Microwave, Stove
Fireplace N
Appliance Built-In Range, Dishwasher, Disposal, Dryer, Stainless Steel Appliances, Refrigerator, Washer, Icemaker, Microwave, Stove
Heat Source Natural Gas
Laundry Dryer In Unit, Washer In Unit
Exterior
Parking Features Underground
Garage Spaces 2.0
Parking On Site 2
Amenities Available Concierge, Elevator, Fitness Center, Meeting Room, Party Room, Reserved/Assigned Parking, Security, Extra Storage
Water Access N
View City
Accessibility Elevator, Level Entry - Main, No Stairs
Total Parking Spaces 2
Garage Y
Building
Story 1
Unit Features Mid-Rise 5 - 8 Floors
Sewer Public Sewer
Water Public
Architectural Style Traditional
Level or Stories 1
Additional Building Above Grade, Below Grade
New Construction N
Schools
Elementary Schools Janney
Middle Schools Deal
High Schools Jackson-Reed
School District District Of Columbia Public Schools
Others
Pets Allowed Y
HOA Fee Include Health Club,Insurance,Lawn Maintenance,Management,Sewer,Snow Removal,Trash,Water,Ext Bldg Maint
Senior Community No
Tax ID 1663//2040
Ownership Condominium
Security Features 24 hour security,Desk in Lobby,Smoke Detector
Special Listing Condition Standard
Pets Allowed Cats OK, Dogs OK
Read Less
Want to know what your home might be worth? Contact us for a FREE valuation!

Our team is ready to help you sell your home for the highest possible price ASAP

Bought with Tamara Declama • Compass

GET MORE INFORMATION





