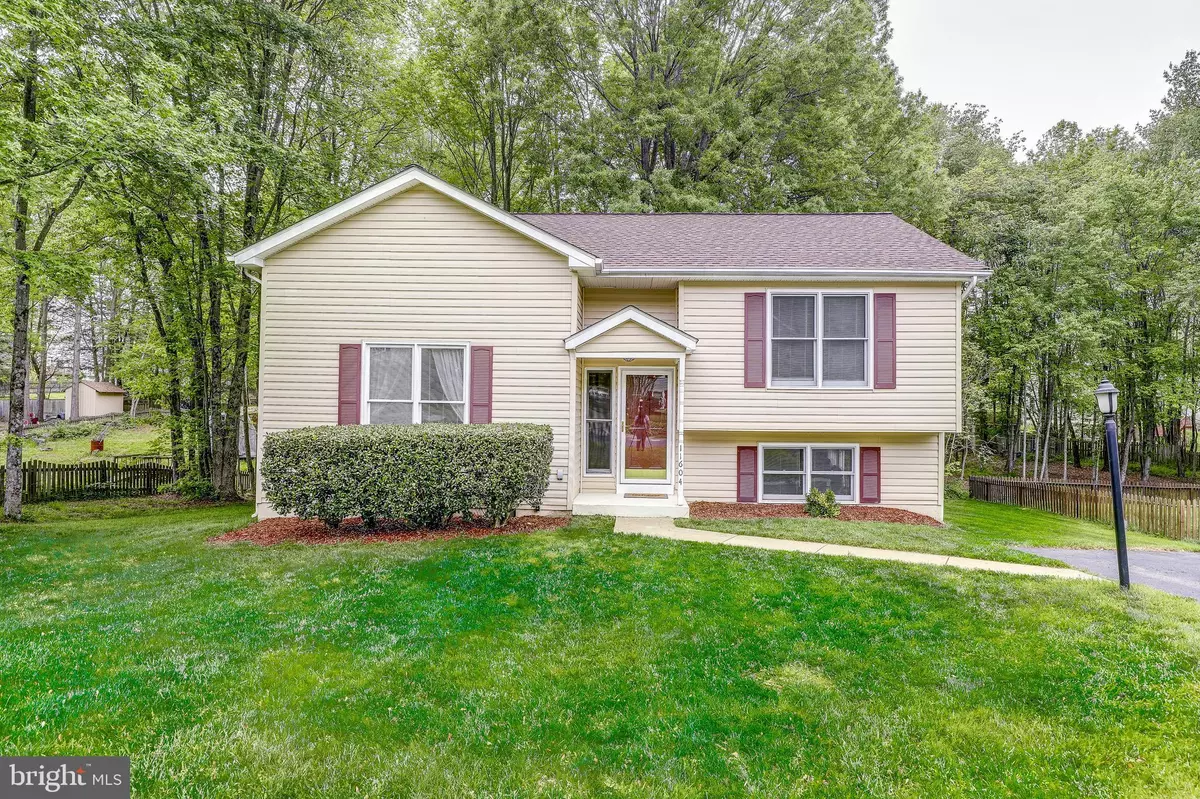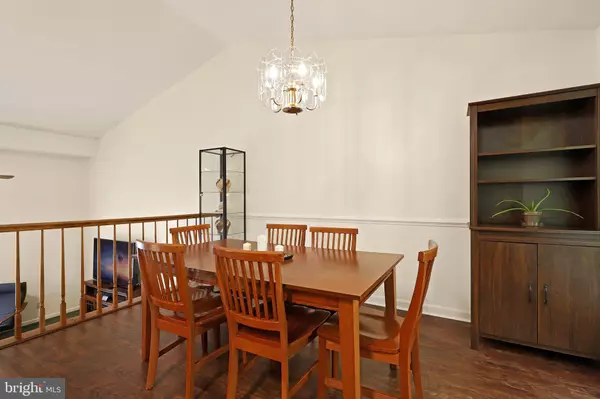$320,000
$315,000
1.6%For more information regarding the value of a property, please contact us for a free consultation.
11604 HAMPSTEAD DR Fredericksburg, VA 22407
3 Beds
2 Baths
1,752 SqFt
Key Details
Sold Price $320,000
Property Type Single Family Home
Sub Type Detached
Listing Status Sold
Purchase Type For Sale
Square Footage 1,752 sqft
Price per Sqft $182
Subdivision Highland Park
MLS Listing ID VASP230980
Sold Date 06/03/21
Style Colonial
Bedrooms 3
Full Baths 2
HOA Fees $10/ann
HOA Y/N Y
Abv Grd Liv Area 1,010
Originating Board BRIGHT
Year Built 1993
Annual Tax Amount $1,672
Tax Year 2020
Lot Size 0.351 Acres
Acres 0.35
Property Description
Welcome to 11604 Hampstead Drive in the convenient Highland Park neighborhood. This lovely home sits near the end of a cul-de-sac. The homeowners have enjoyed the quietness and tranquility of their home backing to trees. The entire interior of the home has just been painted. You will love the open floor plan. As you enter the home, the Living Room greets you with its tall ceiling. The Kitchen and Dining Area overlook the Living Room. From the Kitchen, step out on your Deck for some grilling and entertaining. The Kitchen has beautiful wood laminate flooring. Tons of cabinets and countertop space especially with the bar area. Check out these updates: New roof (2017), new carpet in the upper Bedrooms and the Rec Room in the Basement (2021), new laminate flooring in the Kitchen and Dining Area (2017), and updated both Bathrooms (2021). Two good size Bedrooms and one full Bathroom on the upper level. Make your way down to the fully finished, walk-out Basement. The Rec Room is a great area to relax and entertain. The tall ceiling in the Basement makes this area feel very spacious. The third Bedroom is on this level too with a full Bathroom. There is a separate laundry room. Great storage area in the Basement as well. You can walk out from the Basement to the beautiful, level yard. What a great location - just minutes from schools and shopping. Hurry, you don't want to miss this one.
Location
State VA
County Spotsylvania
Zoning R1
Direction East
Rooms
Basement Interior Access
Main Level Bedrooms 2
Interior
Interior Features Ceiling Fan(s)
Hot Water Electric
Heating Heat Pump(s)
Cooling Central A/C
Equipment Microwave, Dishwasher, Disposal, Refrigerator, Stove, Oven - Wall
Appliance Microwave, Dishwasher, Disposal, Refrigerator, Stove, Oven - Wall
Heat Source Electric
Exterior
Water Access N
Accessibility Other
Garage N
Building
Story 2
Sewer Public Sewer
Water Public
Architectural Style Colonial
Level or Stories 2
Additional Building Above Grade, Below Grade
New Construction N
Schools
School District Spotsylvania County Public Schools
Others
Senior Community No
Tax ID 21A7-22-
Ownership Fee Simple
SqFt Source Assessor
Special Listing Condition Standard
Read Less
Want to know what your home might be worth? Contact us for a FREE valuation!

Our team is ready to help you sell your home for the highest possible price ASAP

Bought with Victoria R Clark-Jennings • Berkshire Hathaway HomeServices PenFed Realty
GET MORE INFORMATION





