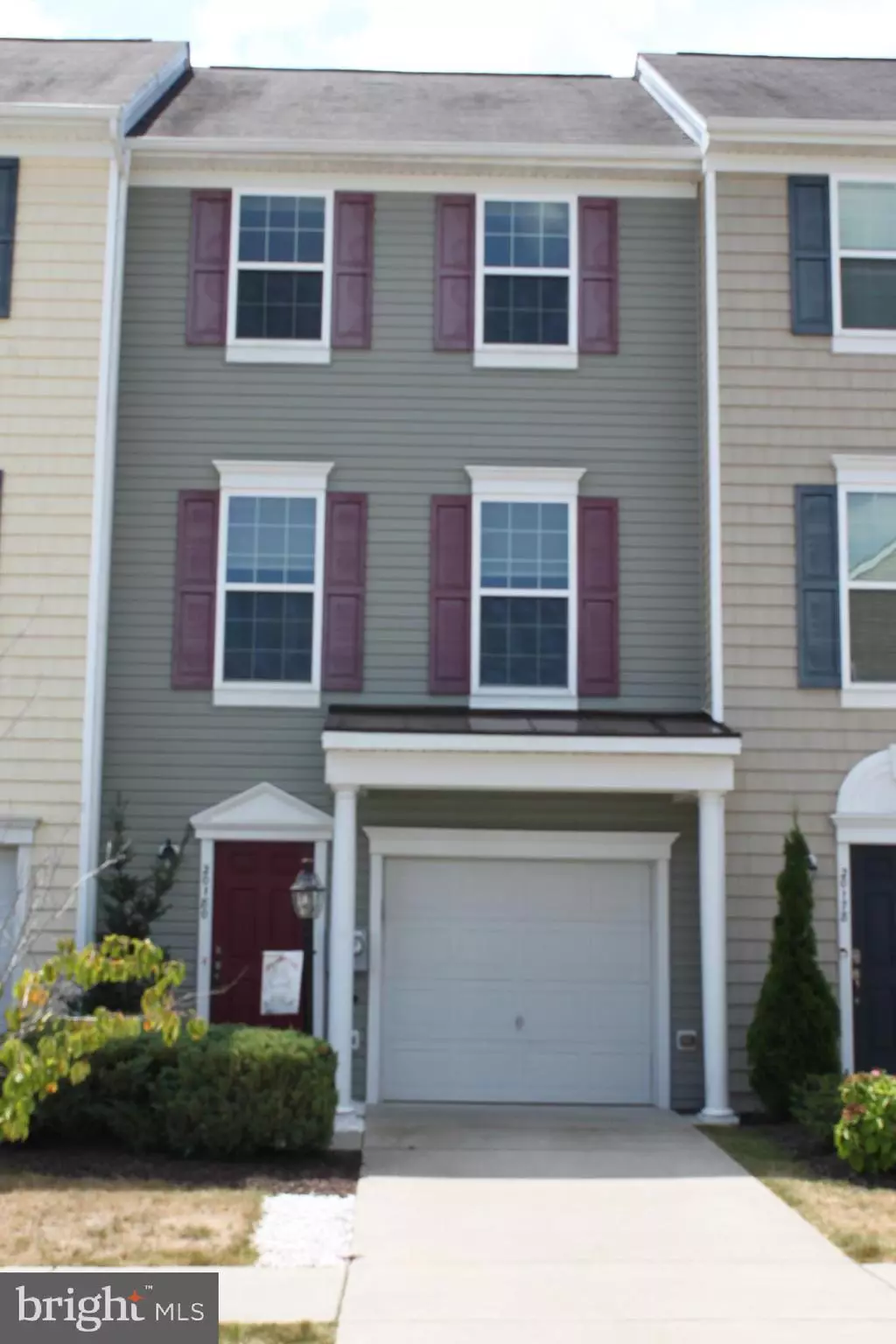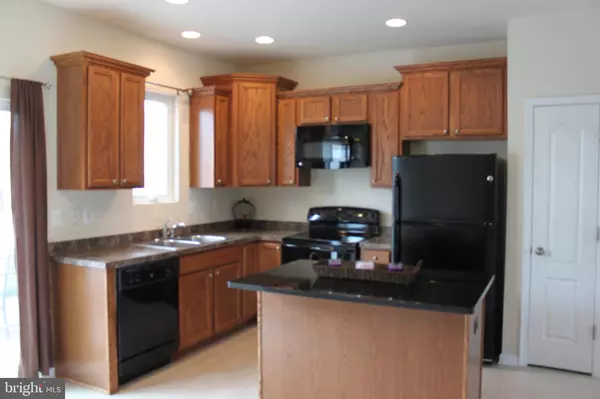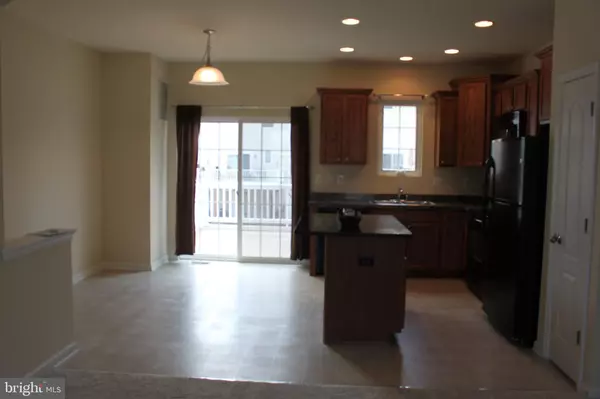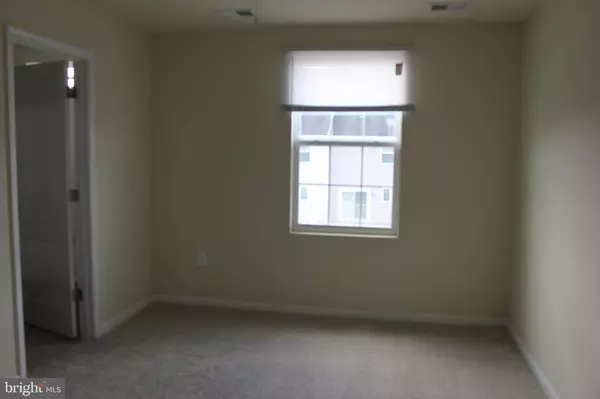$233,000
$230,000
1.3%For more information regarding the value of a property, please contact us for a free consultation.
20180 WHITAKER WAY Millsboro, DE 19966
2 Beds
3 Baths
1,250 SqFt
Key Details
Sold Price $233,000
Property Type Condo
Sub Type Condo/Co-op
Listing Status Sold
Purchase Type For Sale
Square Footage 1,250 sqft
Price per Sqft $186
Subdivision Plantation Lakes
MLS Listing ID DESU2003774
Sold Date 09/30/21
Style Other
Bedrooms 2
Full Baths 2
Half Baths 1
Condo Fees $132/mo
HOA Y/N N
Abv Grd Liv Area 1,250
Originating Board BRIGHT
Year Built 2012
Annual Tax Amount $2,091
Lot Size 1,742 Sqft
Acres 0.04
Lot Dimensions 18.00 x 95.00
Property Description
This beautiful townhouse is ready for immediate occupancy with new carpet through out and some rooms freshly painted. Just bring your furniture and start enjoying the "Plantation lakes community" and all it has to offer.
Location
State DE
County Sussex
Area Dagsboro Hundred (31005)
Interior
Hot Water Electric
Heating Heat Pump(s)
Cooling Central A/C
Flooring Carpet, Vinyl
Equipment Dishwasher, Disposal, Dryer - Electric, Icemaker, Refrigerator, Microwave, Oven/Range - Electric, Washer, Water Heater
Fireplace N
Window Features Insulated
Appliance Dishwasher, Disposal, Dryer - Electric, Icemaker, Refrigerator, Microwave, Oven/Range - Electric, Washer, Water Heater
Heat Source Electric
Laundry Main Floor
Exterior
Exterior Feature Deck(s)
Parking Features Basement Garage
Garage Spaces 1.0
Amenities Available Community Center, Fitness Center, Golf Club, Jog/Walk Path, Tot Lots/Playground, Swimming Pool
Water Access N
Roof Type Architectural Shingle
Accessibility None
Porch Deck(s)
Attached Garage 1
Total Parking Spaces 1
Garage Y
Building
Story 3
Foundation Slab
Sewer Public Sewer
Water Public
Architectural Style Other
Level or Stories 3
Additional Building Above Grade, Below Grade
New Construction N
Schools
School District Indian River
Others
Pets Allowed N
Senior Community No
Tax ID 133-16.00-360.00
Ownership Fee Simple
SqFt Source Estimated
Acceptable Financing Cash, Conventional
Listing Terms Cash, Conventional
Financing Cash,Conventional
Special Listing Condition Standard
Read Less
Want to know what your home might be worth? Contact us for a FREE valuation!

Our team is ready to help you sell your home for the highest possible price ASAP

Bought with Ian Blyth • Iron Valley Real Estate at The Beach

GET MORE INFORMATION





