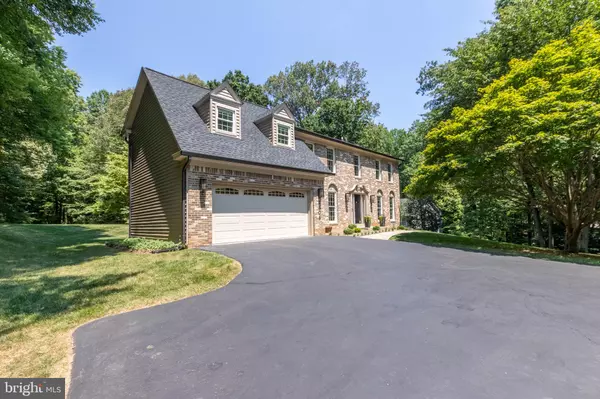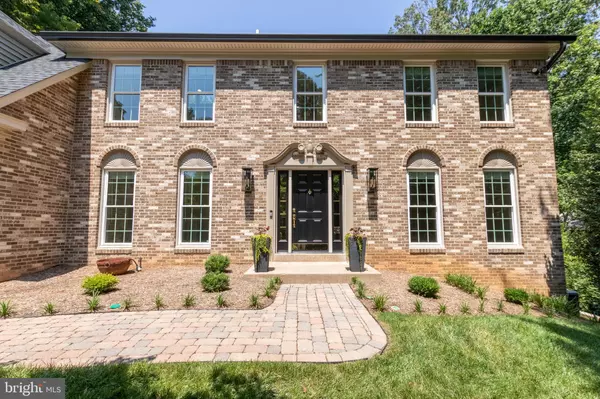$950,000
$950,888
0.1%For more information regarding the value of a property, please contact us for a free consultation.
4806 BENTONBROOK DR Fairfax, VA 22030
4 Beds
3 Baths
2,884 SqFt
Key Details
Sold Price $950,000
Property Type Single Family Home
Sub Type Detached
Listing Status Sold
Purchase Type For Sale
Square Footage 2,884 sqft
Price per Sqft $329
Subdivision Brecon Ridge Woods
MLS Listing ID VAFX2013734
Sold Date 09/15/21
Style Colonial
Bedrooms 4
Full Baths 2
Half Baths 1
HOA Fees $8/ann
HOA Y/N Y
Abv Grd Liv Area 2,884
Originating Board BRIGHT
Year Built 1986
Annual Tax Amount $8,883
Tax Year 2021
Lot Size 0.693 Acres
Acres 0.69
Property Description
When they say "there's no place like home" They're talking about 4806 Bentonbrook drive. Nestled among nature, in a secluded neighborhood, your forever home awaits! With it's lush green surrounding, and it's chic curb appeal, this beautiful BRECON RIDGE WOODS neighborhood home could be all yours. You might have heard of turn key homes before, but you have never stepped foot into a turn key home like this. With no initial intentions of leaving, the previous owners thought of it all! Now, this gorgeously renovated 4BR 2.5BA, 2-car garage Colonial, featuring over $70K+ in top tier renovations and $30k in exterior landscaping and hardscaping is up for grabs! The extended driveway will lead you to the top of the hill where you will find flourishing cherry and oak trees among professionally maintained flower beds/lawn. You are greeted by luxurious Provia black exterior doors (both front and back) for a modern, sophisticated look. The front of the home features a Ring security camera doorbell with Wi-Fi external light control and camera monitoring. Open the front door and take a step onto your gleaming hardwood floors that adorn the main level. To your left you will find the perfect library or home office space with custom, clean built in shelving and ethereal, natural light. Your new energy efficient windows allow for rays of sunshine to be found from every angle. Around the corner is a power room tucked away on your way to access the garage. Release your inner chef, in your new gourmet-like kitchen which features cutting edge stainless steel appliances such as a kitchen Aid dishwasher and LG refrigerator, granite countertops, timeless backsplash, & a bay window bump out in breakfast eatery. The kitchen opens up to an expansive family room complete with a cozy fireplace (completely rebuilt) + 5x2 skylights for natural lighting and features newly installed chandelier *Directly off the family room you can see outdoor panoramic views + a large deck with ample greenery. Enjoy recessed lighting and smart Wi-Fi enabled outlets as well as new carpeting throughout the home. to the right side of kitchen you'll find a gracious space for dining and living area. Natural light floods the area for year round use. The upper level features all 4 bedrooms and 2 baths with a TOTO toilet and clean aesthetics. The primary suite is spacious, with ample closet room & has a gorgeous remodeled LUX spa-like, white on white, bath. You'll never want to leave the owner's suite with sitting area overlooking the front yard. The lower level features a tidy, open walk-out basement with egress window and a retainer wall. 3 new outlets have been installed along with brand new insulation (installed in November) and plumbing. With its park-like atmosphere, this home is the perfect escape to nature and yet you're minutes from commuter routes on Braddock Rd, Rt 123 to 495, Fairfax County Parkway ; Rt 50, Rt 28 & I-66 ; Metro in Vienna, & only 20 minutes to Dulles International Airport. Additionally, you are right next door to local retailers, offices, restaurants & entertainment. This is one opportunity you will have to see to believe. Act quick, or you'll always wonder " what if?".
Location
State VA
County Fairfax
Zoning 030
Rooms
Other Rooms Living Room, Dining Room, Primary Bedroom, Sitting Room, Bedroom 2, Bedroom 3, Bedroom 4, Kitchen, Family Room, Basement, Library, Foyer, Laundry
Basement Walkout Level, Daylight, Partial, Outside Entrance
Interior
Interior Features Built-Ins, Chair Railings, Crown Moldings, Dining Area, Floor Plan - Traditional, Kitchen - Country, Kitchen - Table Space, Primary Bath(s), Upgraded Countertops, Window Treatments, Wood Floors
Hot Water Natural Gas
Heating Forced Air
Cooling Central A/C, Ceiling Fan(s)
Fireplaces Number 1
Equipment Cooktop, Dishwasher, Disposal, Exhaust Fan, Oven - Wall, Oven - Self Cleaning, Refrigerator, Humidifier, Microwave, Icemaker, Washer, Dryer
Window Features Bay/Bow,Transom
Appliance Cooktop, Dishwasher, Disposal, Exhaust Fan, Oven - Wall, Oven - Self Cleaning, Refrigerator, Humidifier, Microwave, Icemaker, Washer, Dryer
Heat Source Electric
Exterior
Exterior Feature Deck(s)
Parking Features Garage - Front Entry
Garage Spaces 2.0
Water Access N
Accessibility Other
Porch Deck(s)
Attached Garage 2
Total Parking Spaces 2
Garage Y
Building
Lot Description Landscaping
Story 3
Sewer Septic = # of BR
Water Public
Architectural Style Colonial
Level or Stories 3
Additional Building Above Grade, Below Grade
New Construction N
Schools
Elementary Schools Oak View
Middle Schools Frost
High Schools Woodson
School District Fairfax County Public Schools
Others
Senior Community No
Tax ID 0672 11 0024A
Ownership Fee Simple
SqFt Source Estimated
Special Listing Condition Standard
Read Less
Want to know what your home might be worth? Contact us for a FREE valuation!

Our team is ready to help you sell your home for the highest possible price ASAP

Bought with Peter Samaan • Samson Properties
GET MORE INFORMATION





