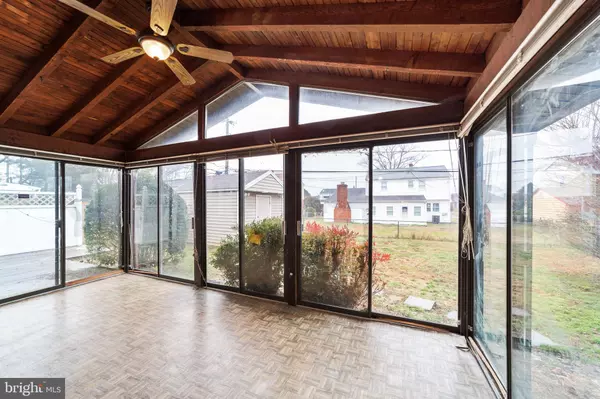$290,000
$299,900
3.3%For more information regarding the value of a property, please contact us for a free consultation.
335 E ROOSEVELT AVE New Castle, DE 19720
5 Beds
3 Baths
3,142 SqFt
Key Details
Sold Price $290,000
Property Type Single Family Home
Sub Type Detached
Listing Status Sold
Purchase Type For Sale
Square Footage 3,142 sqft
Price per Sqft $92
Subdivision Penn Acres
MLS Listing ID DENC520064
Sold Date 03/05/21
Style Colonial
Bedrooms 5
Full Baths 2
Half Baths 1
HOA Y/N N
Abv Grd Liv Area 2,650
Originating Board BRIGHT
Year Built 1966
Annual Tax Amount $2,321
Tax Year 2020
Lot Size 8,276 Sqft
Acres 0.19
Lot Dimensions 70.00 x 110.00
Property Description
Welcome to one of the largest homes in the sought after neighborhood of Penn Acres. This 5 bedroom, 2 full and 1 half baths, Colonial style home boasts 2,650 sq ft of living space as well as a partially finished basement and an attached one car garage. Great curb appeal with a front porch that looks over the ample landscaping on the property. The lower level has a large living room, formal dining room, and large step down eat-in dining/breakfast area just off the kitchen. The kitchen, a half bath, access to the garage and a formal entrance finish off the main floor. The cozy four season porch leading out from the kitchen also includes its own brick fireplace. The master bedroom has its own full bathroom addition, large closets, and 2nd floor laundry. Along with the master suite, the upper level also has an additional 4 bedrooms and another full bathroom. Fully fenced in backyard also includes a shed for additional storage. Just a short walk to the large Sgt. Szczerba Memorial Park with a walking trail, playground and basketball courts. Centrally located just off 141 with quick easy access to I-95 and less than 30 minutes to Philadelphia Intl Airport. Property is being sold as-is, all inspections are for informational purposes only. Book your tour today!
Location
State DE
County New Castle
Area New Castle/Red Lion/Del.City (30904)
Zoning NC6.5
Rooms
Other Rooms Living Room, Dining Room, Primary Bedroom, Bedroom 2, Bedroom 3, Bedroom 4, Basement, Foyer, Breakfast Room, Bedroom 1, Sun/Florida Room, Bathroom 1, Primary Bathroom, Half Bath
Basement Partial
Interior
Interior Features Breakfast Area, Attic, Ceiling Fan(s), Dining Area, Kitchen - Table Space, Wood Floors
Hot Water Natural Gas
Heating Forced Air
Cooling Central A/C
Flooring Hardwood
Fireplaces Number 1
Fireplaces Type Gas/Propane
Fireplace Y
Heat Source Natural Gas
Exterior
Parking Features Inside Access
Garage Spaces 3.0
Fence Fully
Water Access N
Roof Type Pitched
Accessibility 2+ Access Exits
Attached Garage 1
Total Parking Spaces 3
Garage Y
Building
Story 2
Sewer Public Sewer
Water Public
Architectural Style Colonial
Level or Stories 2
Additional Building Above Grade, Below Grade
Structure Type Dry Wall
New Construction N
Schools
School District Colonial
Others
Senior Community No
Tax ID 10-019.40-024
Ownership Fee Simple
SqFt Source Assessor
Acceptable Financing Cash, Conventional, FHA, FHA 203(k)
Listing Terms Cash, Conventional, FHA, FHA 203(k)
Financing Cash,Conventional,FHA,FHA 203(k)
Special Listing Condition Standard
Read Less
Want to know what your home might be worth? Contact us for a FREE valuation!

Our team is ready to help you sell your home for the highest possible price ASAP

Bought with Michael David Canning • Patterson-Schwartz-Brandywine

GET MORE INFORMATION





